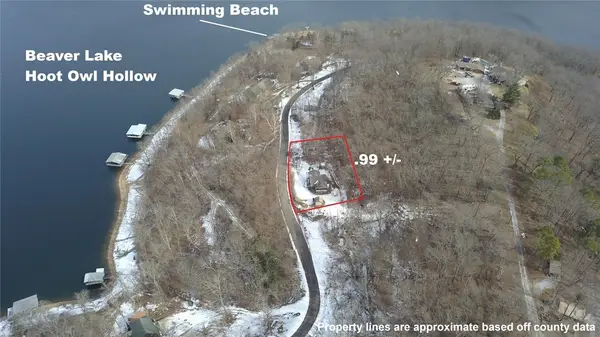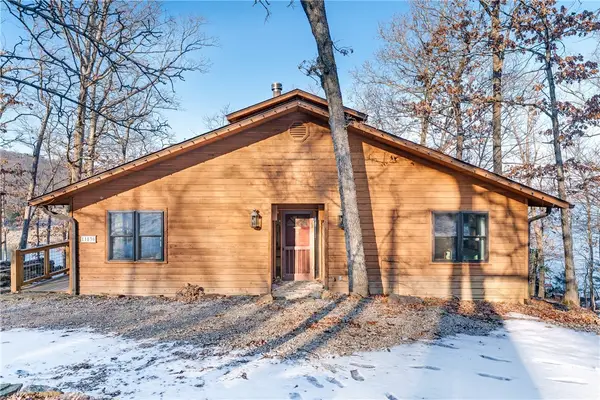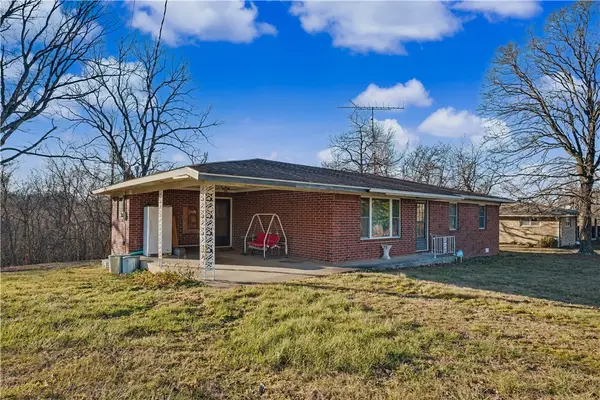11333 Lathams Landing Road, Garfield, AR 72732
Local realty services provided by:Better Homes and Gardens Real Estate Journey
Listed by: brooke taylor
Office: beaver lake realty
MLS#:1321518
Source:AR_NWAR
Price summary
- Price:$1,380,000
- Price per sq. ft.:$310.81
About this home
Private 11.08 acre Beaver Lake retreat with expansive lake views that includes a 4,440 sq ft main home and 644 sq ft guest house. This 3 bedroom custom Stitt Energy home showcases sweeping lake views from nearly every room. Designed for both relaxation and entertaining, the home features spacious living areas, large windows and seamless indoor-outdoor flow to expansive decks overlooking Beaver Lake. A charming 644 sq ft guest house with a garage provides the ideal space for visitors, extended family or a private office. Whether you're enjoying the quiet of your private acreage, taking in breathtaking sunsets, or hosting gatherings, this property offers a rare opportunity to own a true lakeview sanctuary. Conveniently located 3.5 miles from Lost Bridge Marina where the 10'x24' leased slip with a boat lift can transfer to a new owner and only 0.4 miles to Beaver Lake Sailboat Club. Extra amenities include a whole house generator, a detached 10' x 12' storage building, a fire pit, and ample parking.
Contact an agent
Home facts
- Year built:2004
- Listing ID #:1321518
- Added:158 day(s) ago
- Updated:February 11, 2026 at 03:25 PM
Rooms and interior
- Bedrooms:4
- Total bathrooms:5
- Full bathrooms:4
- Half bathrooms:1
- Living area:4,440 sq. ft.
Heating and cooling
- Cooling:Central Air, Electric
- Heating:Central, Heat Pump
Structure and exterior
- Roof:Metal
- Year built:2004
- Building area:4,440 sq. ft.
- Lot area:11.08 Acres
Utilities
- Water:Water Available, Well
- Sewer:Septic Available, Septic Tank
Finances and disclosures
- Price:$1,380,000
- Price per sq. ft.:$310.81
- Tax amount:$11,863
New listings near 11333 Lathams Landing Road
- New
 $2,200,000Active5 beds 5 baths4,818 sq. ft.
$2,200,000Active5 beds 5 baths4,818 sq. ft.14087 Ozark Drive, Garfield, AR 72732
MLS# 1335570Listed by: BAY REALTY, INC. - New
 $355,000Active3 beds 2 baths1,779 sq. ft.
$355,000Active3 beds 2 baths1,779 sq. ft.13665 Shaffer Road, Garfield, AR 72732
MLS# 1335474Listed by: LINDSEY & ASSOC INC BRANCH - New
 $795,000Active4 beds 4 baths3,500 sq. ft.
$795,000Active4 beds 4 baths3,500 sq. ft.11836 White Oak Drive, Garfield, AR 72732
MLS# 1334446Listed by: RE/MAX ASSOCIATES, LLC  $1Active3 beds 1 baths1,402 sq. ft.
$1Active3 beds 1 baths1,402 sq. ft.14907 N Oak Street, Garfield, AR 72732
MLS# 1333879Listed by: LOOPER AUCTION & REALTY II, LL $15,000Active0.35 Acres
$15,000Active0.35 AcresAntler Drive, Garfield, AR 72732
MLS# 1333729Listed by: MCMULLEN REALTY GROUP $975,000Active4 beds 2 baths2,605 sq. ft.
$975,000Active4 beds 2 baths2,605 sq. ft.13751 E Ventris Road, Garfield, AR 72732
MLS# 1333517Listed by: COLDWELL BANKER HARRIS MCHANEY & FAUCETTE-ROGERS $519,900Active3 beds 3 baths2,171 sq. ft.
$519,900Active3 beds 3 baths2,171 sq. ft.19475 Cotton Lane, Garfield, AR 72732
MLS# 1332714Listed by: MCMULLEN REALTY GROUP $120,000Active2.82 Acres
$120,000Active2.82 AcresTract 2 Wendell Jones Road, Garfield, AR 72732
MLS# 1333435Listed by: MCMULLEN REALTY GROUP $6,850,000Active6 beds 6 baths4,930 sq. ft.
$6,850,000Active6 beds 6 baths4,930 sq. ft.18700 Knabenschuh Drive, Garfield, AR 72732
MLS# 1333130Listed by: REMAX REAL ESTATE RESULTS $6,850,000Active247.55 Acres
$6,850,000Active247.55 Acres18700 Knabenschuh Drive, Garfield, AR 72732
MLS# 1333131Listed by: REMAX REAL ESTATE RESULTS

