11418 Country Club Drive, Garfield, AR 72732
Local realty services provided by:Better Homes and Gardens Real Estate Journey
Listed by: brooke taylor
Office: beaver lake realty
MLS#:1323662
Source:AR_NWAR
Price summary
- Price:$460,000
- Price per sq. ft.:$229.54
About this home
Take in sweeping views of Beaver Lake from this 3 level, 3 bedroom, 2 bath home, perfectly designed for lake living. Set on two lots, the property offers extra space and privacy plus an oversized garage ideal for storing vehicles, lake toys and more. Inside, the layout features a bright kitchen with a wall of windows overlooking Beaver Lake, a main level master bedroom, and a beautiful vaulted ceiling in the living room. Enjoy outdoor living on the deck with panoramic water views. Whether for weekends or year round living, this property combines comfort, convenience, and the ultimate Beaver Lake lifestyle. Lost Bridge amenities include a community pool, a pickleball/tennis court and social events. Lot 33, across the street from the home is available for an additional $30,000. One 10 x 20 boat slip in the community dock is available to purchase for an additional $80,000. The additional lot and slip will NOT be sold separately from the home until after the home sales.
Contact an agent
Home facts
- Year built:1984
- Listing ID #:1323662
- Added:87 day(s) ago
- Updated:December 26, 2025 at 09:04 AM
Rooms and interior
- Bedrooms:3
- Total bathrooms:2
- Full bathrooms:2
- Living area:2,004 sq. ft.
Heating and cooling
- Cooling:Central Air, Electric
- Heating:Central
Structure and exterior
- Roof:Asphalt, Shingle
- Year built:1984
- Building area:2,004 sq. ft.
- Lot area:0.52 Acres
Utilities
- Water:Public, Water Available
- Sewer:Public Sewer, Sewer Available
Finances and disclosures
- Price:$460,000
- Price per sq. ft.:$229.54
- Tax amount:$1,433
New listings near 11418 Country Club Drive
- New
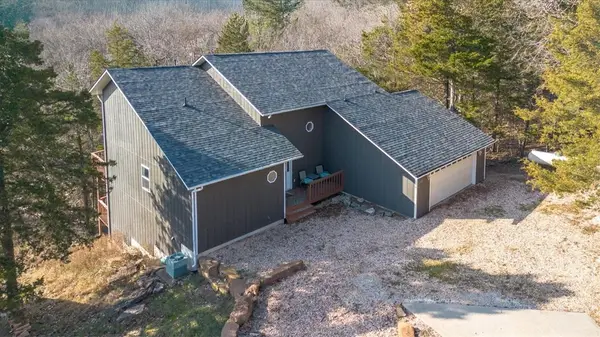 $685,000Active5 beds 4 baths3,261 sq. ft.
$685,000Active5 beds 4 baths3,261 sq. ft.21223 Maple Drive, Garfield, AR 72732
MLS# 1331051Listed by: KELLER WILLIAMS REALTY ELEVATE - New
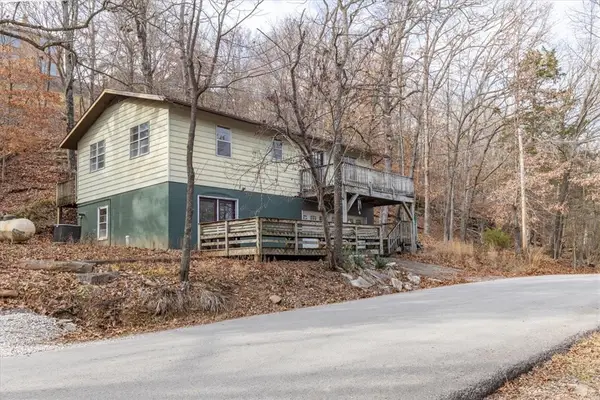 $180,000Active2 beds 2 baths1,440 sq. ft.
$180,000Active2 beds 2 baths1,440 sq. ft.11579 Hickory Drive, Garfield, AR 72732
MLS# 1331054Listed by: KELLER WILLIAMS REALTY ELEVATE - New
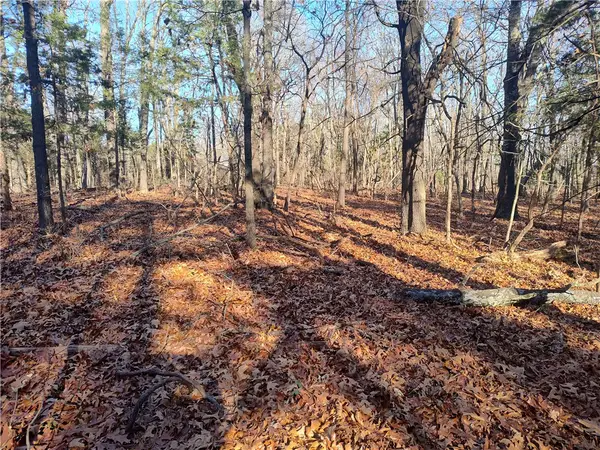 $89,500Active2.5 Acres
$89,500Active2.5 AcresTBD Taylor Barnett Road, Garfield, AR 72732
MLS# 1330601Listed by: SELLERS PROPERTIES REAL ESTATE 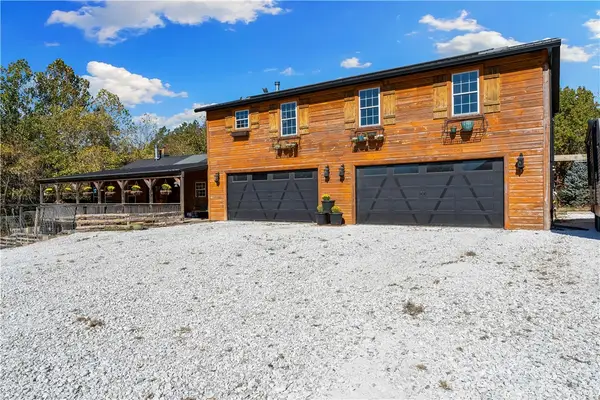 $825,000Active6 beds 4 baths4,380 sq. ft.
$825,000Active6 beds 4 baths4,380 sq. ft.21856 Highway 62, Garfield, AR 72732
MLS# 1330362Listed by: LIMBIRD REAL ESTATE GROUP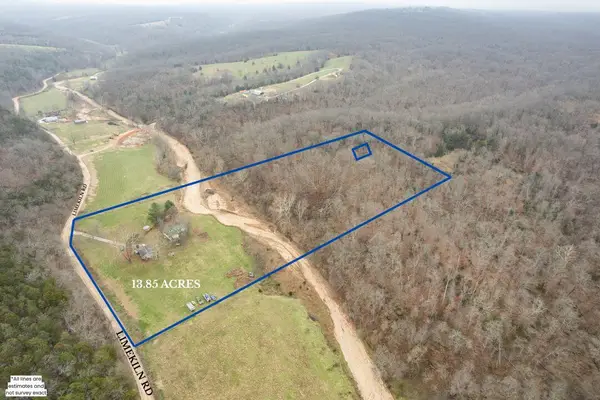 $449,900Active2 beds 1 baths1,680 sq. ft.
$449,900Active2 beds 1 baths1,680 sq. ft.16339 Limekiln Road, Garfield, AR 72732
MLS# 60311383Listed by: UNITED COUNTRY-COZORT REALTY, INC.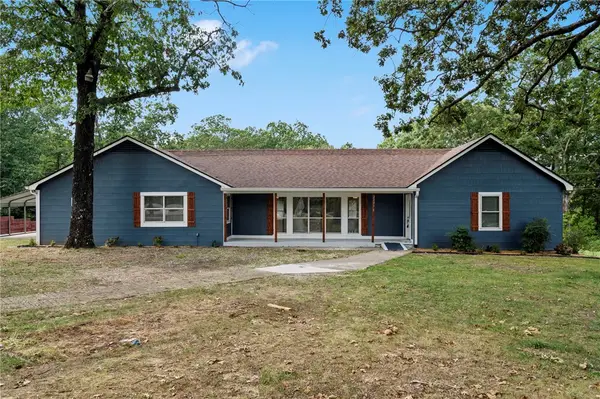 $449,900Active3 beds 3 baths2,558 sq. ft.
$449,900Active3 beds 3 baths2,558 sq. ft.21776 Highway 62, Garfield, AR 72732
MLS# 1330112Listed by: WMS REAL ESTATE COMPANY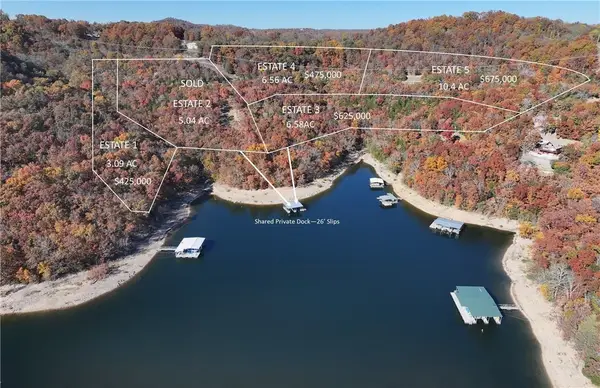 $675,000Active10.4 Acres
$675,000Active10.4 AcresTbd Tract 5 Dam Site Loop, Garfield, AR 72732
MLS# 1329360Listed by: KELLER WILLIAMS MARKET PRO REALTY - ROGERS BRANCH- Open Sun, 2 to 4pm
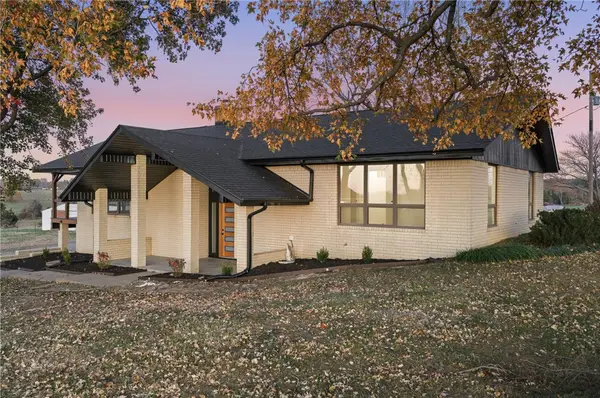 $470,000Active3 beds 3 baths2,690 sq. ft.
$470,000Active3 beds 3 baths2,690 sq. ft.20570 Highway 62, Garfield, AR 72732
MLS# 1329790Listed by: LIMBIRD REAL ESTATE GROUP 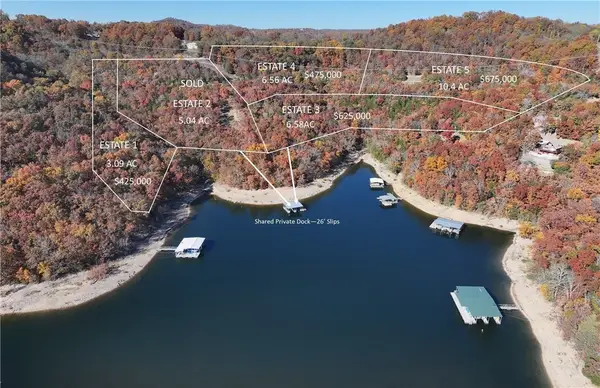 $475,000Active6.56 Acres
$475,000Active6.56 AcresTbd Tract 4 Dam Site Loop, Garfield, AR 72732
MLS# 1329356Listed by: KELLER WILLIAMS MARKET PRO REALTY - ROGERS BRANCH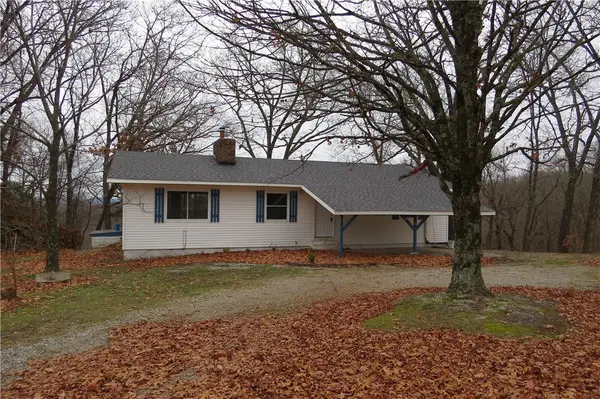 $344,900Active4 beds 2 baths1,900 sq. ft.
$344,900Active4 beds 2 baths1,900 sq. ft.21685 Hwy 62, Garfield, AR 72732
MLS# 1329746Listed by: NORTH FORTY REALTY
