11566 Hickory Drive, Garfield, AR 72732
Local realty services provided by:Better Homes and Gardens Real Estate Journey
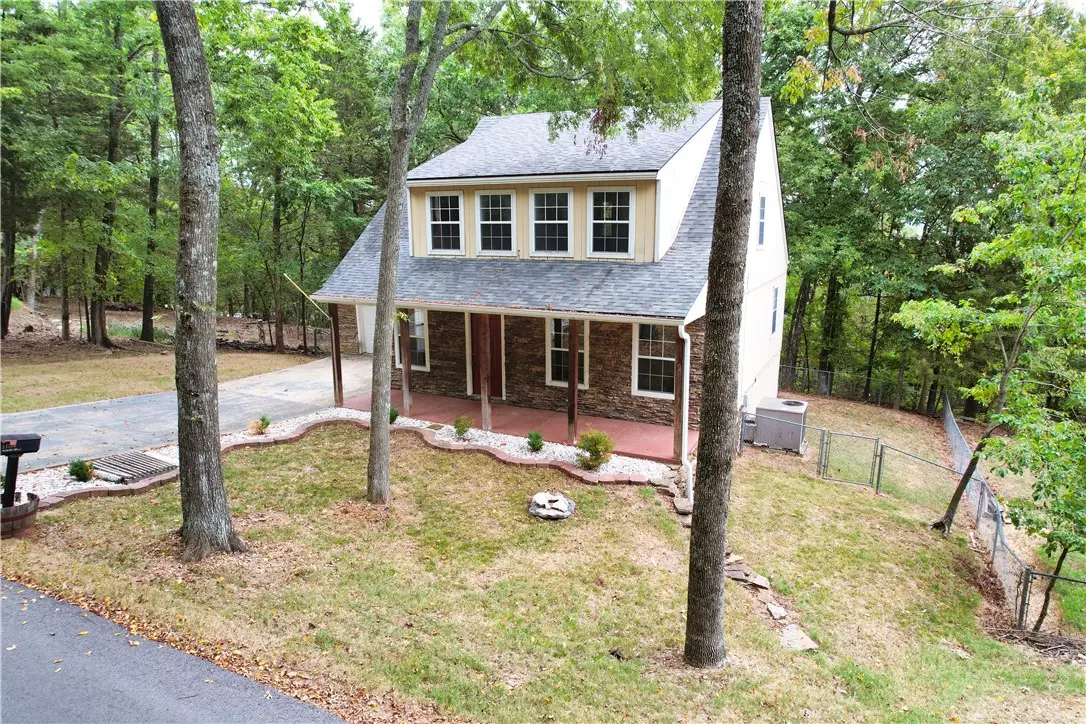
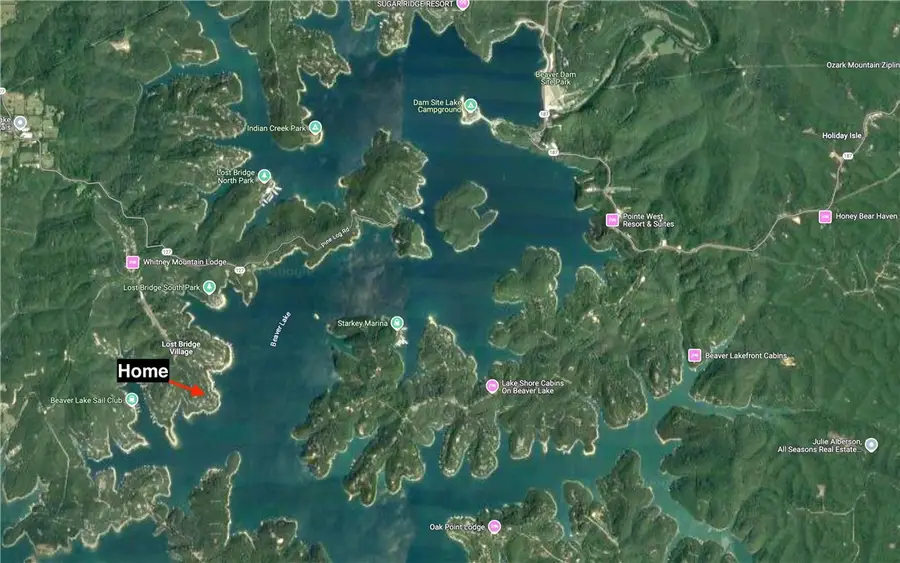
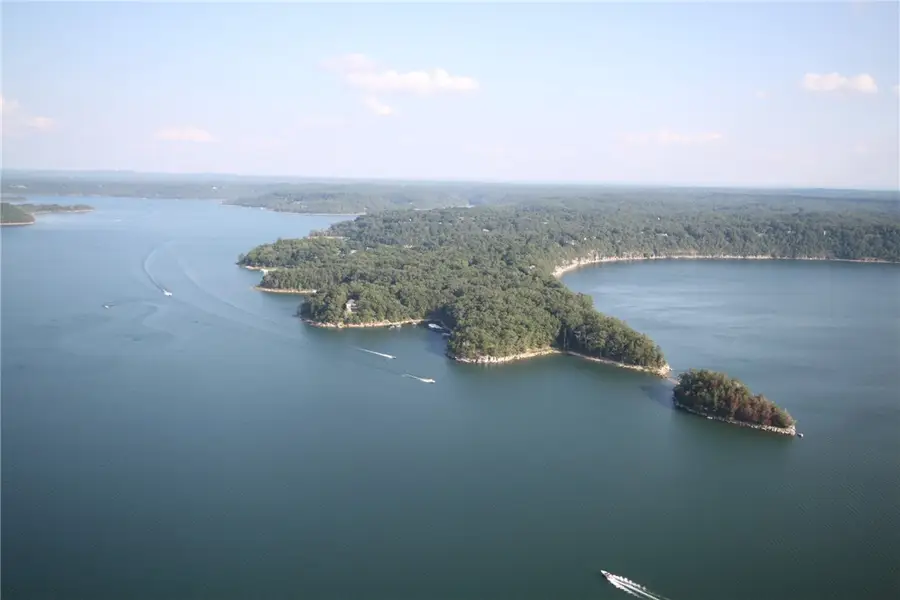
Listed by:scott waymire
Office:berkshire hathaway homeservices solutions real est
MLS#:1286740
Source:AR_NWAR
Price summary
- Price:$329,000
- Price per sq. ft.:$177.26
- Monthly HOA dues:$18
About this home
New price and incredible value now offered at $329,000! Take advantage of this expanded offering just in time for summer near Beaver Lake! Don't miss this opportunity for added value and space at an incredible price! This updated 4-bedroom, 2.5-bath home offers the perfect blend of comfort, privacy, and outdoor adventure, less than a mile from the public boat ramp.
Step inside to an open-concept layout where the updated kitchen flows into the family room, making entertaining a breeze. Enjoy brand-new luxury vinyl plank flooring, fresh interior paint, and a new roof installed in July 2024. Unwind on the oversized back deck while taking in seasonal views of Beaver Lake and the peaceful, wooded surroundings. With a gentle walk to the water’s edge, plus access to a community swimming pool, boat ramp, and recreation center, lake life has never been more convenient. Whether you’re seeking a full-time residence, vacation getaway, or investment opportunity, this property delivers location, lifestyle, and value!
Contact an agent
Home facts
- Year built:2006
- Listing Id #:1286740
- Added:333 day(s) ago
- Updated:August 12, 2025 at 02:45 PM
Rooms and interior
- Bedrooms:4
- Total bathrooms:3
- Full bathrooms:2
- Half bathrooms:1
- Living area:1,856 sq. ft.
Heating and cooling
- Cooling:Central Air, Electric
- Heating:Central, Electric
Structure and exterior
- Roof:Architectural, Shingle
- Year built:2006
- Building area:1,856 sq. ft.
- Lot area:0.44 Acres
Utilities
- Water:Public, Water Available
- Sewer:Public Sewer, Sewer Available
Finances and disclosures
- Price:$329,000
- Price per sq. ft.:$177.26
- Tax amount:$1,885
New listings near 11566 Hickory Drive
- New
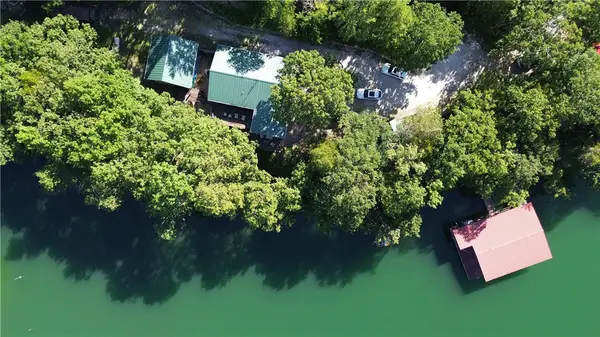 $2,299,000Active5 beds 6 baths3,582 sq. ft.
$2,299,000Active5 beds 6 baths3,582 sq. ft.19145 Eagle Point Road, Garfield, AR 72732
MLS# 1317413Listed by: COLLIER & ASSOCIATES- ROGERS BRANCH - New
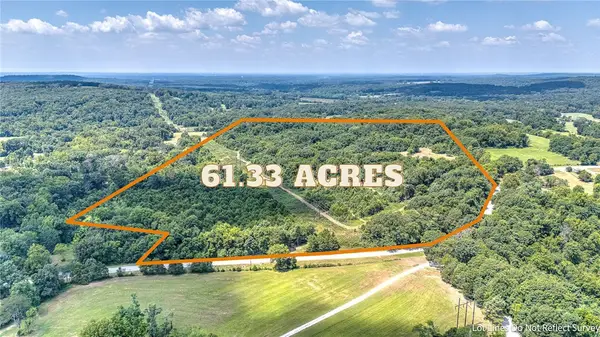 $995,000Active61.33 Acres
$995,000Active61.33 Acres19807 Highway 127, Garfield, AR 72732
MLS# 1317243Listed by: REMAX REAL ESTATE RESULTS - New
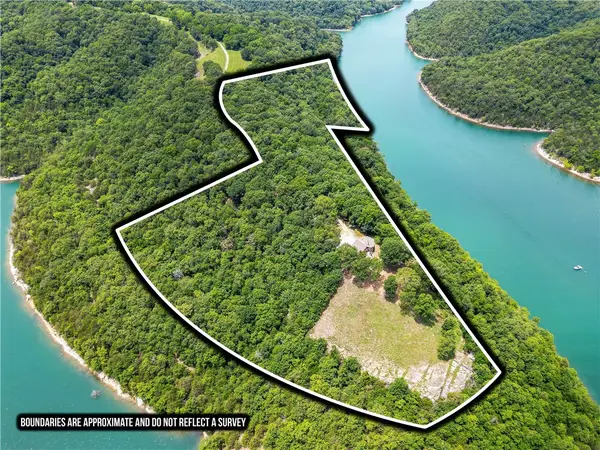 $1,750,000Active4 beds 4 baths3,302 sq. ft.
$1,750,000Active4 beds 4 baths3,302 sq. ft.20462 Tacker Road, Garfield, AR 72732
MLS# 1316807Listed by: DICK WEAVER AND ASSOCIATE INC 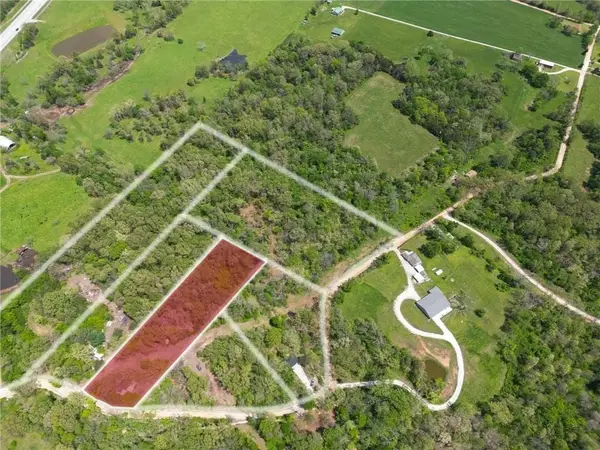 $125,000Active3 Acres
$125,000Active3 AcresLot 3 16106 Boundary Line Road, Garfield, AR 72732
MLS# 1315589Listed by: LIMBIRD REAL ESTATE GROUP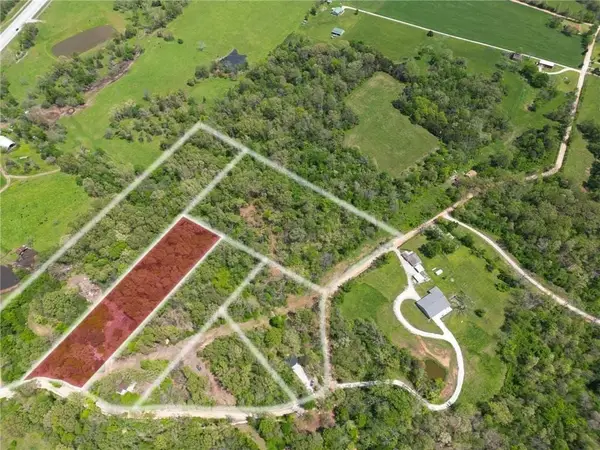 $125,000Active3 Acres
$125,000Active3 Acres3 acres(Lot 2) of 16106 Boundary Line Road, Garfield, AR 72732
MLS# 1315755Listed by: LIMBIRD REAL ESTATE GROUP $150,000Active4.7 Acres
$150,000Active4.7 Acres4.7 acres(Lot 1) of 16106 Boundary Line Road, Garfield, AR 72732
MLS# 1316195Listed by: LIMBIRD REAL ESTATE GROUP $350,000Pending3 Acres
$350,000Pending3 AcresSlate Gap Road, Garfield, AR 72732
MLS# 1314968Listed by: BEAVER LAKE REALTY $580,000Active9.62 Acres
$580,000Active9.62 Acres13785 Indian Creek Road, Garfield, AR 72732
MLS# 1315685Listed by: KELLER WILLIAMS MARKET PRO REALTY - ROGERS BRANCH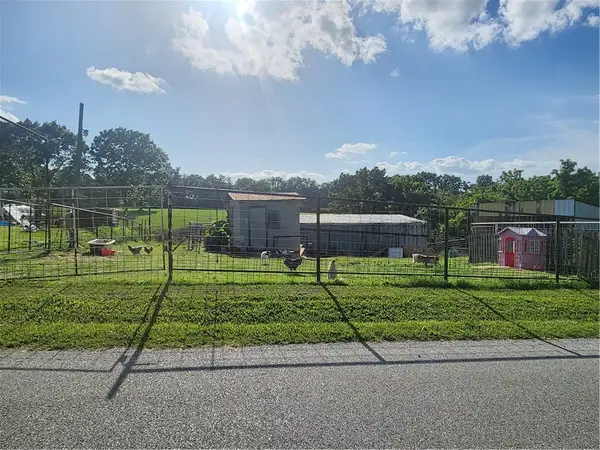 $260,000Active13.36 Acres
$260,000Active13.36 AcresN Wimpy Jones Road, Garfield, AR 72732
MLS# 1316500Listed by: REMAX REAL ESTATE RESULTS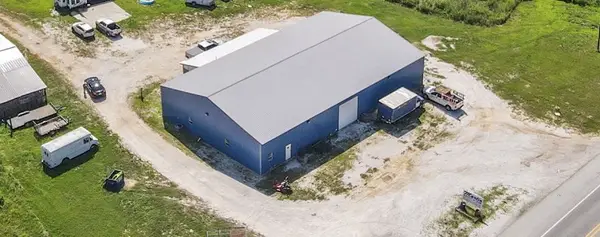 $800,000Active3 beds 3 baths6,000 sq. ft.
$800,000Active3 beds 3 baths6,000 sq. ft.17644 Highway 37, Garfield, AR 72732
MLS# 1315659Listed by: THE BRANDON GROUP
