12627 Lodge Drive, Garfield, AR 72732
Local realty services provided by:Better Homes and Gardens Real Estate Journey
Listed by: nina bright
Office: keller williams market pro realty branch office
MLS#:1312069
Source:AR_NWAR
Price summary
- Price:$665,000
- Price per sq. ft.:$301.59
- Monthly HOA dues:$32
About this home
Offering up to $25,000 for rate buy-down or closing costs with full price offer!
Beautiful views of the lake can be seen from the top of Whitney Mountain and seasonal views from both the front & back porch.
One-owner custom home built in 2022 with Southwest Homes. This gorgeous home boasts 4 bedrooms with 2 primary suites, 3.5 bathrooms, large mud room, exceptionally large covered back porch, and multiple lots on 1.12 acres. Fourth bedroom located by the front entry could be desired as a home office. Home has wood-look tile, hardie board siding, and a circle driveway. 10x12 shed conveys and lifetime leaf-shield gutter warranty is transferable.
Lost Bridge Village Community offers a private airport, a Community Center equipped with a library, and a Recreational Center with a community pool, playground, and multi-use tennis courts. Extra amenities within a few minutes drive include Lost Bridge Marina and Lost Bridge South and North Park.
Start enjoying Beaver Lake living in this beautiful custom built home!
Contact an agent
Home facts
- Year built:2022
- Listing ID #:1312069
- Added:178 day(s) ago
- Updated:December 26, 2025 at 03:17 PM
Rooms and interior
- Bedrooms:4
- Total bathrooms:4
- Full bathrooms:3
- Half bathrooms:1
- Living area:2,205 sq. ft.
Heating and cooling
- Cooling:Central Air, Electric
- Heating:Central, Electric, Wood Stove
Structure and exterior
- Roof:Architectural, Shingle
- Year built:2022
- Building area:2,205 sq. ft.
- Lot area:1.12 Acres
Utilities
- Water:Public, Water Available
- Sewer:Public Sewer, Sewer Available
Finances and disclosures
- Price:$665,000
- Price per sq. ft.:$301.59
- Tax amount:$3,045
New listings near 12627 Lodge Drive
- New
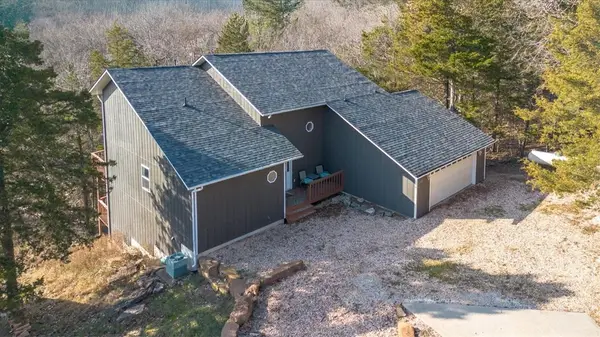 $685,000Active5 beds 4 baths3,261 sq. ft.
$685,000Active5 beds 4 baths3,261 sq. ft.21223 Maple Drive, Garfield, AR 72732
MLS# 1331051Listed by: KELLER WILLIAMS REALTY ELEVATE - New
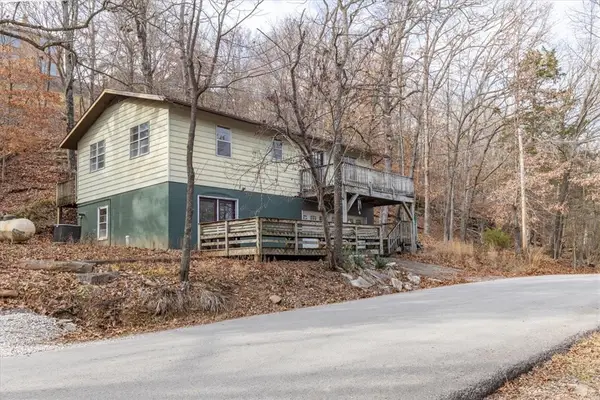 $180,000Active2 beds 2 baths1,440 sq. ft.
$180,000Active2 beds 2 baths1,440 sq. ft.11579 Hickory Drive, Garfield, AR 72732
MLS# 1331054Listed by: KELLER WILLIAMS REALTY ELEVATE - New
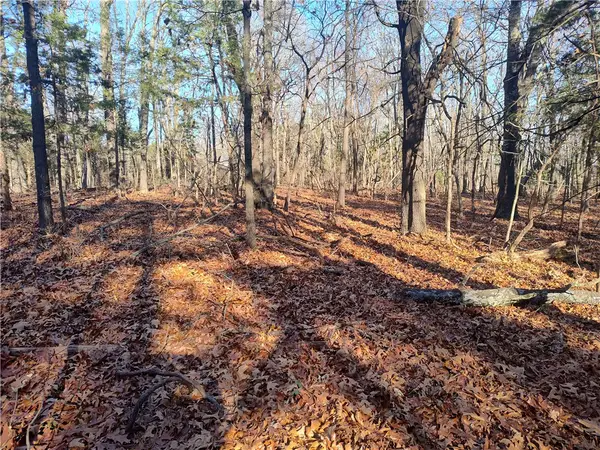 $89,500Active2.5 Acres
$89,500Active2.5 AcresTBD Taylor Barnett Road, Garfield, AR 72732
MLS# 1330601Listed by: SELLERS PROPERTIES REAL ESTATE 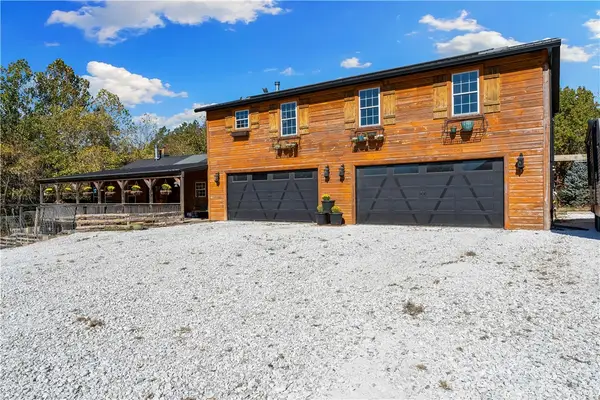 $825,000Active6 beds 4 baths4,380 sq. ft.
$825,000Active6 beds 4 baths4,380 sq. ft.21856 Highway 62, Garfield, AR 72732
MLS# 1330362Listed by: LIMBIRD REAL ESTATE GROUP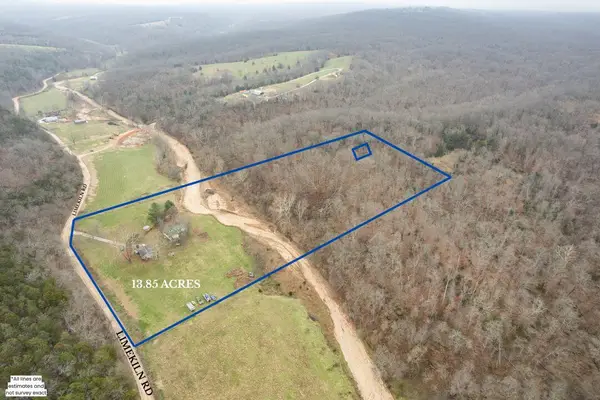 $449,900Active2 beds 1 baths1,680 sq. ft.
$449,900Active2 beds 1 baths1,680 sq. ft.16339 Limekiln Road, Garfield, AR 72732
MLS# 60311383Listed by: UNITED COUNTRY-COZORT REALTY, INC.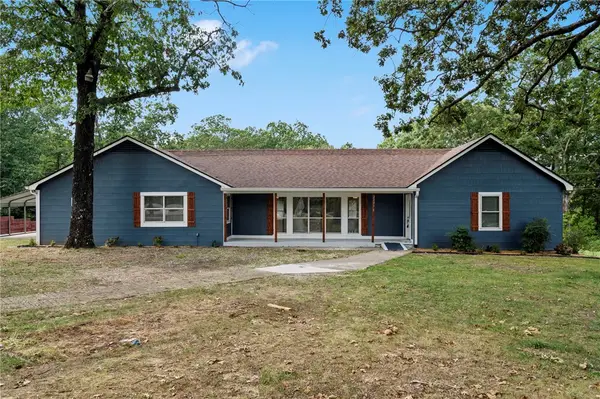 $449,900Active3 beds 3 baths2,558 sq. ft.
$449,900Active3 beds 3 baths2,558 sq. ft.21776 Highway 62, Garfield, AR 72732
MLS# 1330112Listed by: WMS REAL ESTATE COMPANY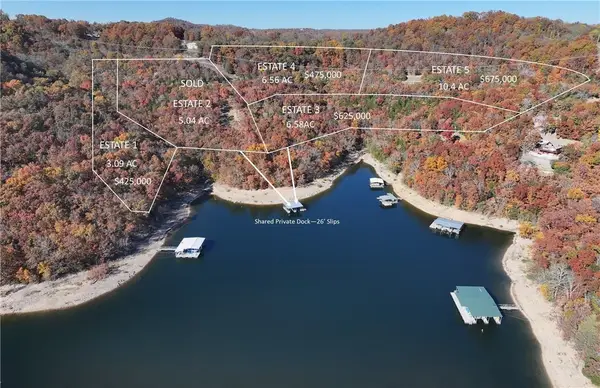 $675,000Active10.4 Acres
$675,000Active10.4 AcresTbd Tract 5 Dam Site Loop, Garfield, AR 72732
MLS# 1329360Listed by: KELLER WILLIAMS MARKET PRO REALTY - ROGERS BRANCH- Open Sun, 2 to 4pm
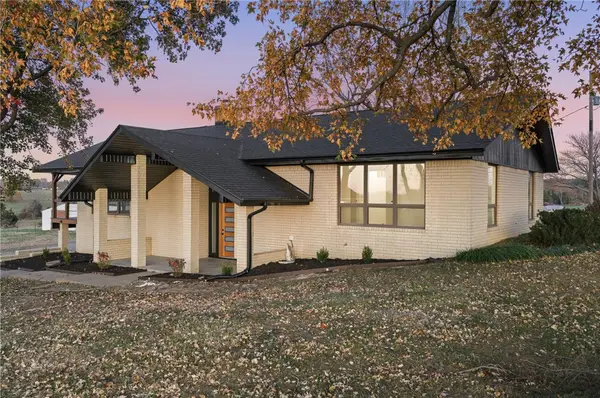 $470,000Active3 beds 3 baths2,690 sq. ft.
$470,000Active3 beds 3 baths2,690 sq. ft.20570 Highway 62, Garfield, AR 72732
MLS# 1329790Listed by: LIMBIRD REAL ESTATE GROUP 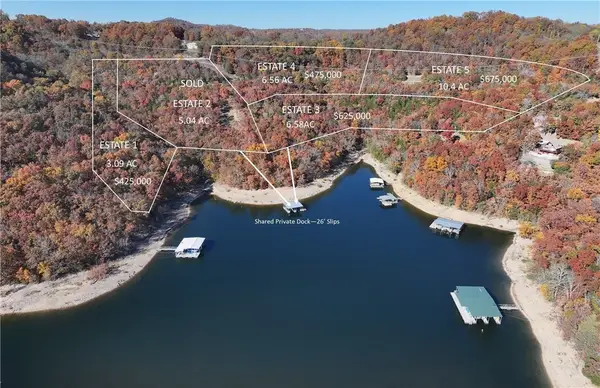 $475,000Active6.56 Acres
$475,000Active6.56 AcresTbd Tract 4 Dam Site Loop, Garfield, AR 72732
MLS# 1329356Listed by: KELLER WILLIAMS MARKET PRO REALTY - ROGERS BRANCH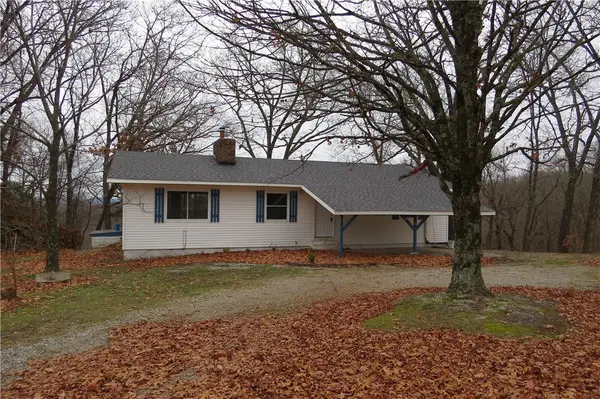 $344,900Active4 beds 2 baths1,900 sq. ft.
$344,900Active4 beds 2 baths1,900 sq. ft.21685 Hwy 62, Garfield, AR 72732
MLS# 1329746Listed by: NORTH FORTY REALTY
