20404 Slate Gap Road, Garfield, AR 72732
Local realty services provided by:Better Homes and Gardens Real Estate Journey
Listed by: stephen sohosky
Office: beaver lake realty
MLS#:1314486
Source:AR_NWAR
Price summary
- Price:$995,000
- Price per sq. ft.:$474.26
- Monthly HOA dues:$9.33
About this home
Welcome to your dream escape on Beaver Lake! This classic casual lake home offers a comfortable retreat blending its natural surroundings with STUNNING VIEWS, and is nestled in a secluded spot. Entry opens to living room with a stone wood burning fireplace, vaulted ceilings, and natural light pouring in through the windows that look out to the lake, and open kitchen. The deck offers fantastic views, & a Hot Tub. This home offers 180 degree views between Pt 6 & Pt 8, a lot in the Lost Bridge Village, 1,500 sqft new metal shop with 14' doors, and 2 boat slips in the community dock.(10x20 & 12x20). Recent updates include: All windows & sliders replaced, new bathroom fixtures & quartz countertops, cabinet hardware, interior completely painted, new light fixtures & ceiling fans, new KitchenAid stainless appliances, new carpet in July 2025, new shingles in the past 2 years, new gutters & leaf guards, new electrical panel for home & shop (both have 200 amp service & shop has a 50amp breaker for RV). A must see property.
Contact an agent
Home facts
- Year built:1984
- Listing ID #:1314486
- Added:153 day(s) ago
- Updated:December 26, 2025 at 09:04 AM
Rooms and interior
- Bedrooms:3
- Total bathrooms:3
- Full bathrooms:3
- Living area:2,098 sq. ft.
Heating and cooling
- Cooling:Central Air, Electric, Heat Pump
- Heating:Electric, Heat Pump
Structure and exterior
- Roof:Architectural, Shingle
- Year built:1984
- Building area:2,098 sq. ft.
- Lot area:9.8 Acres
Utilities
- Water:Water Available, Well
- Sewer:Septic Available, Septic Tank
Finances and disclosures
- Price:$995,000
- Price per sq. ft.:$474.26
- Tax amount:$3,393
New listings near 20404 Slate Gap Road
- New
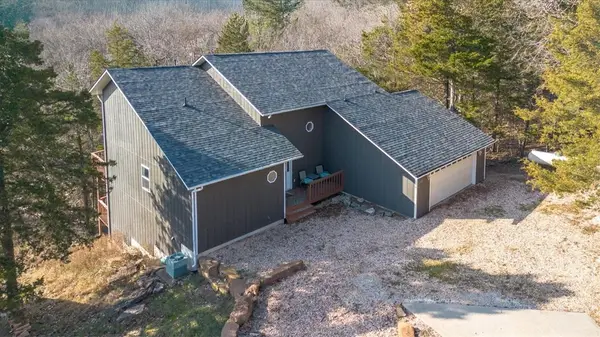 $685,000Active5 beds 4 baths3,261 sq. ft.
$685,000Active5 beds 4 baths3,261 sq. ft.21223 Maple Drive, Garfield, AR 72732
MLS# 1331051Listed by: KELLER WILLIAMS REALTY ELEVATE - New
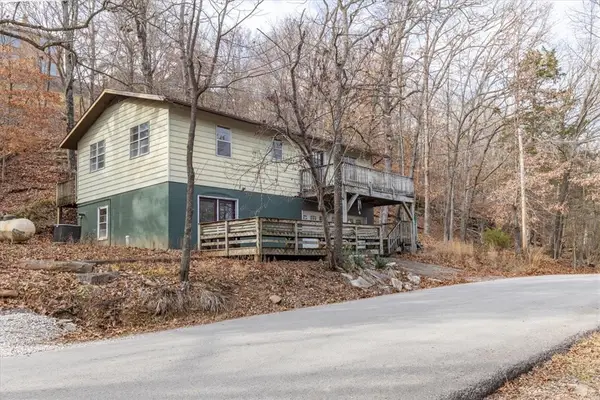 $180,000Active2 beds 2 baths1,440 sq. ft.
$180,000Active2 beds 2 baths1,440 sq. ft.11579 Hickory Drive, Garfield, AR 72732
MLS# 1331054Listed by: KELLER WILLIAMS REALTY ELEVATE - New
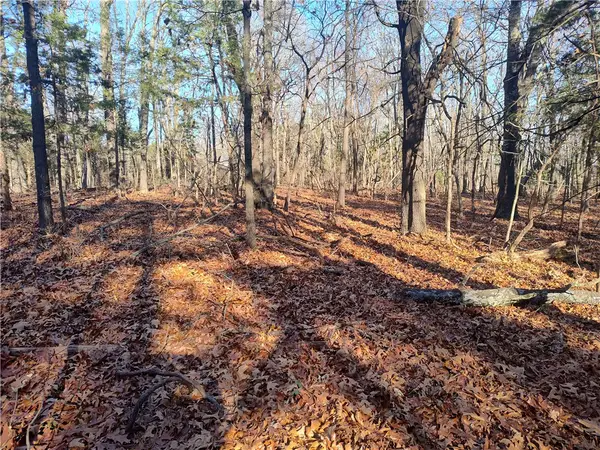 $89,500Active2.5 Acres
$89,500Active2.5 AcresTBD Taylor Barnett Road, Garfield, AR 72732
MLS# 1330601Listed by: SELLERS PROPERTIES REAL ESTATE 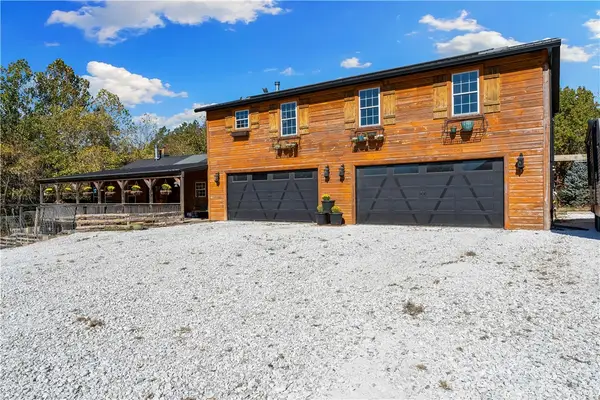 $825,000Active6 beds 4 baths4,380 sq. ft.
$825,000Active6 beds 4 baths4,380 sq. ft.21856 Highway 62, Garfield, AR 72732
MLS# 1330362Listed by: LIMBIRD REAL ESTATE GROUP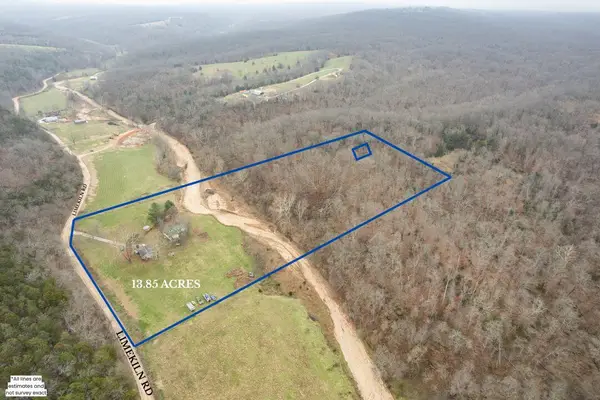 $449,900Active2 beds 1 baths1,680 sq. ft.
$449,900Active2 beds 1 baths1,680 sq. ft.16339 Limekiln Road, Garfield, AR 72732
MLS# 60311383Listed by: UNITED COUNTRY-COZORT REALTY, INC.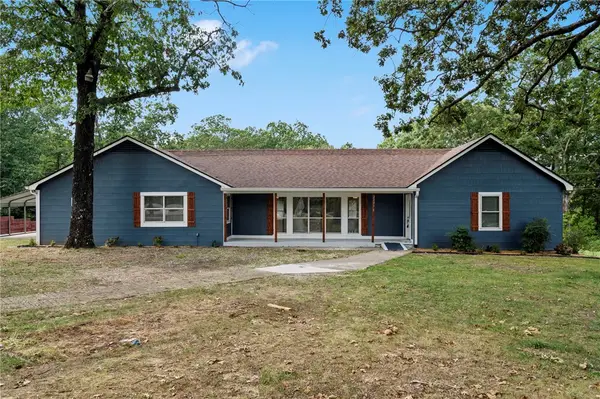 $449,900Active3 beds 3 baths2,558 sq. ft.
$449,900Active3 beds 3 baths2,558 sq. ft.21776 Highway 62, Garfield, AR 72732
MLS# 1330112Listed by: WMS REAL ESTATE COMPANY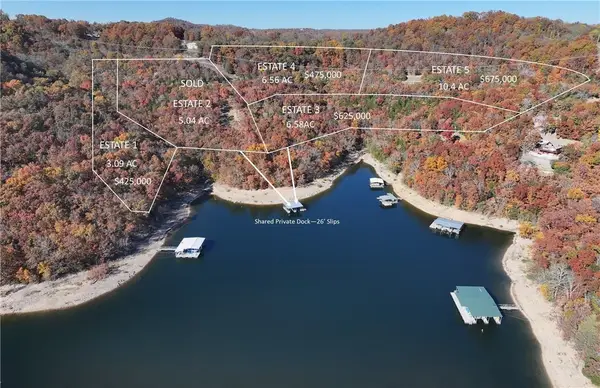 $675,000Active10.4 Acres
$675,000Active10.4 AcresTbd Tract 5 Dam Site Loop, Garfield, AR 72732
MLS# 1329360Listed by: KELLER WILLIAMS MARKET PRO REALTY - ROGERS BRANCH- Open Sun, 2 to 4pm
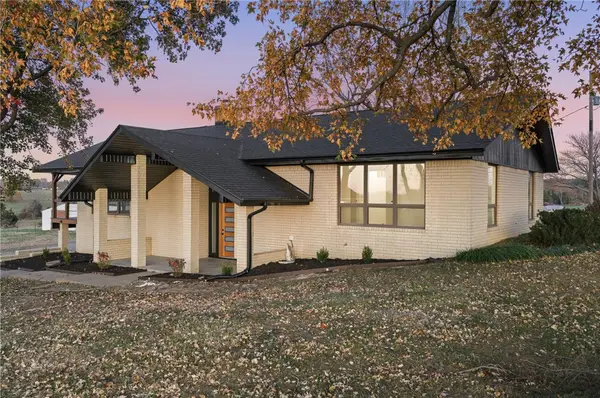 $470,000Active3 beds 3 baths2,690 sq. ft.
$470,000Active3 beds 3 baths2,690 sq. ft.20570 Highway 62, Garfield, AR 72732
MLS# 1329790Listed by: LIMBIRD REAL ESTATE GROUP 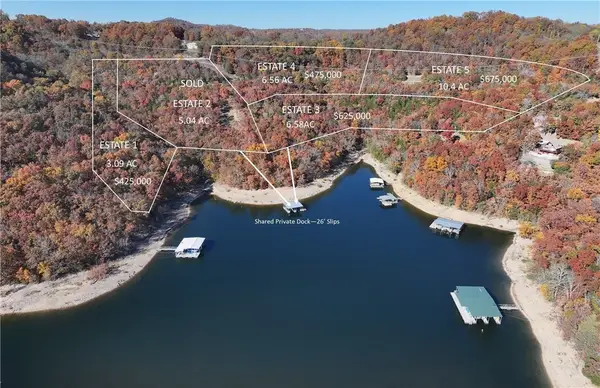 $475,000Active6.56 Acres
$475,000Active6.56 AcresTbd Tract 4 Dam Site Loop, Garfield, AR 72732
MLS# 1329356Listed by: KELLER WILLIAMS MARKET PRO REALTY - ROGERS BRANCH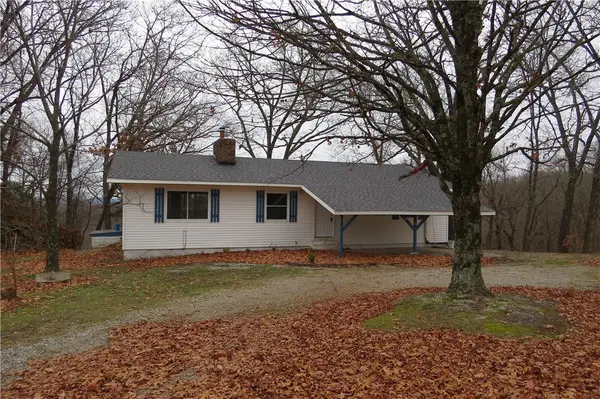 $344,900Active4 beds 2 baths1,900 sq. ft.
$344,900Active4 beds 2 baths1,900 sq. ft.21685 Hwy 62, Garfield, AR 72732
MLS# 1329746Listed by: NORTH FORTY REALTY
