21418 Pine Drive, Garfield, AR 72732
Local realty services provided by:Better Homes and Gardens Real Estate Journey
21418 Pine Drive,Garfield, AR 72732
$689,000
- 4 Beds
- 3 Baths
- 2,688 sq. ft.
- Single family
- Active
Listed by:
- Nicole Chervenyak(479) 633 - 3708Better Homes and Gardens Real Estate Journey
MLS#:1326330
Source:AR_NWAR
Price summary
- Price:$689,000
- Price per sq. ft.:$256.32
- Monthly HOA dues:$13.33
About this home
Experience modern lake living in this new home in Lost Bridge Village! Thoughtfully designed with clean lines, natural light, and seamless indoor-outdoor flow, this 4-bed, 2.5-bath home offers the perfect blend of comfort and craftsmanship with lake views that open in the winter, striking rock bluff features and a peaceful setting surrounded by nature. Enjoy the open floor plan, quartz countertops throughout, custom soft-touch cabinetry with pullouts, lazy Susan, under-cabinet lighting, and no carpet for easy maintenance, primary suite is located on the main level, with washer and dryer hookups available on both floors. Enjoy multiple outdoor living spaces, plenty of parking with an extended drive. Lost Bridge Village amenities include pool, pickleball courts, airstrip, easy lake access down the road and more. Enjoy both recreation and relaxation in one beautiful setting, situated on 0.56 acres, designed for low-maintenance, this home perfectly combines modern living and natural beauty if it's an air bnb or home!
Contact an agent
Home facts
- Year built:2025
- Listing ID #:1326330
- Added:56 day(s) ago
- Updated:December 18, 2025 at 09:39 PM
Rooms and interior
- Bedrooms:4
- Total bathrooms:3
- Full bathrooms:2
- Half bathrooms:1
- Living area:2,688 sq. ft.
Heating and cooling
- Cooling:Central Air, Electric
- Heating:Central, Electric
Structure and exterior
- Roof:Architectural, Shingle
- Year built:2025
- Building area:2,688 sq. ft.
- Lot area:0.56 Acres
Utilities
- Water:Public, Water Available
- Sewer:Sewer Available
Finances and disclosures
- Price:$689,000
- Price per sq. ft.:$256.32
- Tax amount:$190
New listings near 21418 Pine Drive
- New
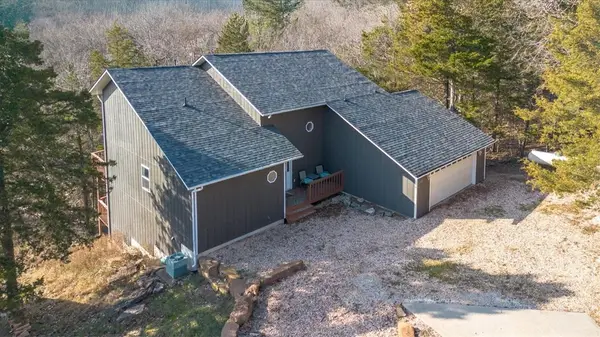 $685,000Active5 beds 4 baths3,261 sq. ft.
$685,000Active5 beds 4 baths3,261 sq. ft.21223 Maple Drive, Garfield, AR 72732
MLS# 1331051Listed by: KELLER WILLIAMS REALTY ELEVATE - New
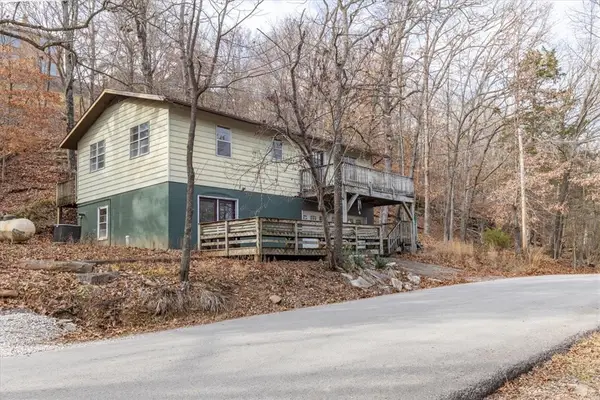 $180,000Active2 beds 2 baths1,440 sq. ft.
$180,000Active2 beds 2 baths1,440 sq. ft.11579 Hickory Drive, Garfield, AR 72732
MLS# 1331054Listed by: KELLER WILLIAMS REALTY ELEVATE - New
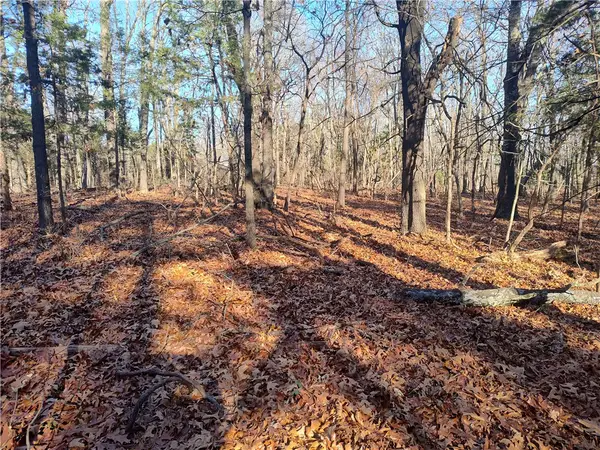 $89,500Active2.5 Acres
$89,500Active2.5 AcresTBD Taylor Barnett Road, Garfield, AR 72732
MLS# 1330601Listed by: SELLERS PROPERTIES REAL ESTATE - New
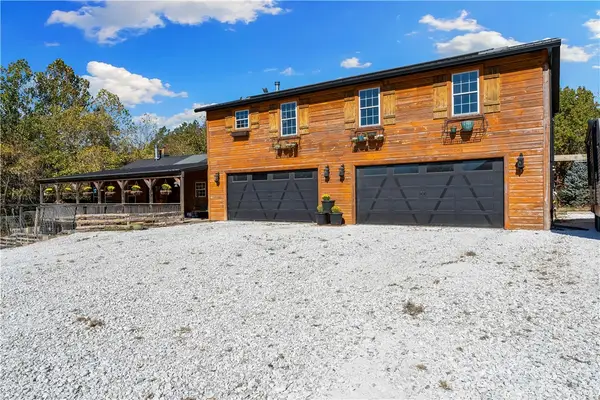 $825,000Active6 beds 4 baths4,380 sq. ft.
$825,000Active6 beds 4 baths4,380 sq. ft.21856 Highway 62, Garfield, AR 72732
MLS# 1330362Listed by: LIMBIRD REAL ESTATE GROUP - New
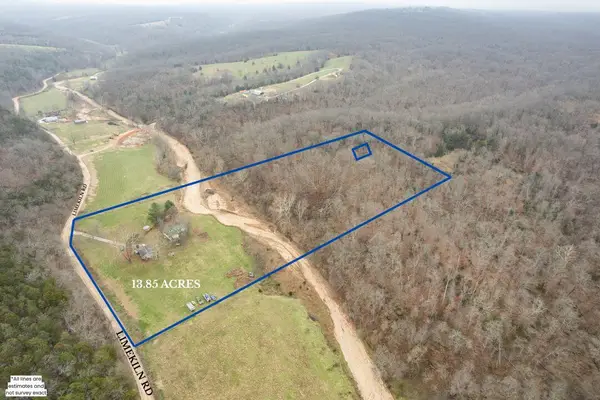 $470,000Active2 beds 1 baths1,680 sq. ft.
$470,000Active2 beds 1 baths1,680 sq. ft.16339 Limekiln Road, Garfield, AR 72732
MLS# 60311383Listed by: UNITED COUNTRY-COZORT REALTY, INC. 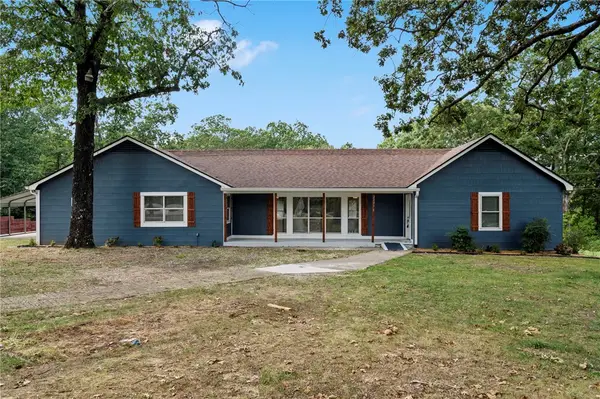 $449,900Active3 beds 3 baths2,558 sq. ft.
$449,900Active3 beds 3 baths2,558 sq. ft.21776 Highway 62, Garfield, AR 72732
MLS# 1330112Listed by: WMS REAL ESTATE COMPANY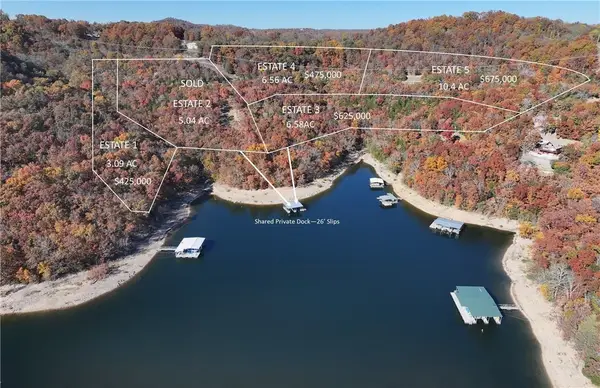 $675,000Active10.4 Acres
$675,000Active10.4 AcresTbd Tract 5 Dam Site Loop, Garfield, AR 72732
MLS# 1329360Listed by: KELLER WILLIAMS MARKET PRO REALTY - ROGERS BRANCH- Open Sun, 2 to 4pm
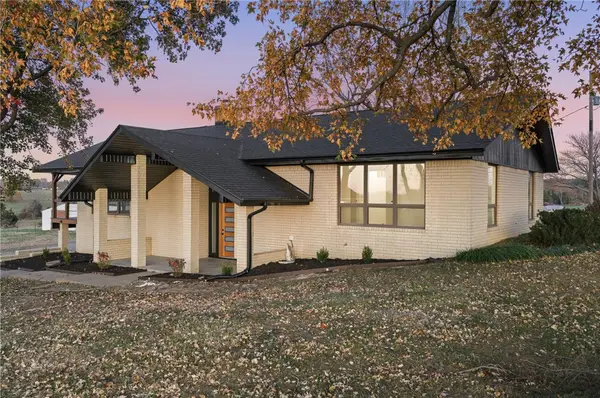 $470,000Active3 beds 3 baths2,690 sq. ft.
$470,000Active3 beds 3 baths2,690 sq. ft.20570 Highway 62, Garfield, AR 72732
MLS# 1329790Listed by: LIMBIRD REAL ESTATE GROUP 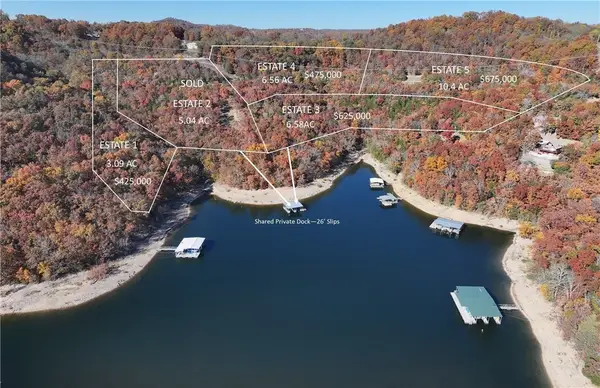 $475,000Active6.56 Acres
$475,000Active6.56 AcresTbd Tract 4 Dam Site Loop, Garfield, AR 72732
MLS# 1329356Listed by: KELLER WILLIAMS MARKET PRO REALTY - ROGERS BRANCH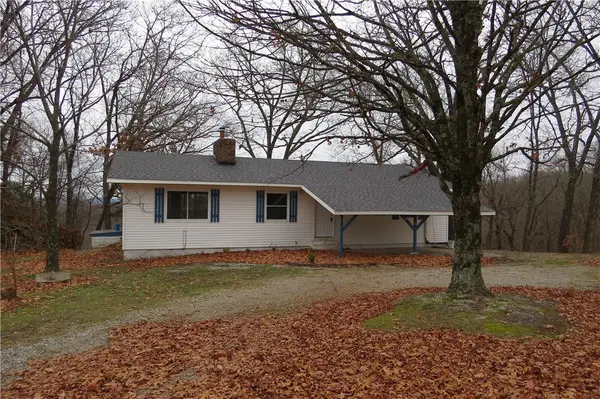 $344,900Active4 beds 2 baths1,900 sq. ft.
$344,900Active4 beds 2 baths1,900 sq. ft.21685 Hwy 62, Garfield, AR 72732
MLS# 1329746Listed by: NORTH FORTY REALTY
