21425 Black Oak Drive, Garfield, AR 72732
Local realty services provided by:Better Homes and Gardens Real Estate Journey
Listed by: jonathan leach
Office: keller williams realty elevate
MLS#:1305269
Source:AR_NWAR
Price summary
- Price:$718,000
- Price per sq. ft.:$305.66
About this home
Stunning Lakefront Retreat. Fully Furnished & Nightly Rental Ready! This beautifully maintained 4-bedroom, 3-bathroom home offers everything you need for peaceful lakeside living or a proven income-producing rental. Perfectly positioned with expansive lake views and an easy, gentle walk to the water, you’ll fall in love with this home’s serene setting. Step inside to cathedral ceilings, a cozy stone fireplace, and an inviting split floor plan designed for both privacy and gathering. The open kitchen features granite countertops, a wet bar, and a programmable thermostat for modern comfort. Enjoy your morning coffee or sunset dinners from not 1, but 2 spacious decks overlooking the tranquil waters. The lower level offers a generous family room, additional bedrooms, a second wet bar with fridge, and walk-out access to the hot tub. An attached two-car garage provides plenty of storage for lake toys and gear. Community amenities include a sparkling pool, and with the home being sold fully furnished, it’s truly turnkey!
Contact an agent
Home facts
- Year built:1997
- Listing ID #:1305269
- Added:312 day(s) ago
- Updated:March 01, 2026 at 04:49 PM
Rooms and interior
- Bedrooms:4
- Total bathrooms:3
- Full bathrooms:3
- Flooring:Carpet, Laminate, Simulated Wood, Tile
- Kitchen Description:Dishwasher, Electric Range, Electric Water Heater, Garbage Disposal, Ice Maker, Microwave, Microwave Hood Fan, Pantry, Plumbed For Ice Maker, Refrigerator, Self Cleaning Oven
- Bedroom Description:Split Bedrooms
- Basement:Yes
- Basement Description:Finished
- Living area:2,349 sq. ft.
Heating and cooling
- Cooling:Central Air, Electric
- Heating:Central, Electric, Heat Pump
Structure and exterior
- Roof:Architectural, Shingle
- Year built:1997
- Building area:2,349 sq. ft.
- Lot area:0.2 Acres
- Lot Features:Landscaped, Near Park, Sloped, Subdivision, Views
- Architectural Style:Traditional
- Construction Materials:Brick, Masonite
- Exterior Features:Covered, Deck, Patio, Porch
- Foundation Description:Slab
- Levels:2 Story
Utilities
- Water:Public, Water Available
- Sewer:Public Sewer, Sewer Available
Finances and disclosures
- Price:$718,000
- Price per sq. ft.:$305.66
- Tax amount:$3,173
Features and amenities
- Appliances:Dishwasher, Disposal, Dryer, Electric Range, Electric Water Heater, Ice Maker, Microwave, Microwave Hood Fan, Plumbed For Ice Maker, Refrigerator, Self Cleaning Oven, Washer
- Laundry features:Dryer, Dryer Hookup, Washer, Washer Hookup
- Amenities:Cathedral Ceilings, Ceiling Fans, Double Pane Windows, Pantry, Programmable Thermostat, Security Service, Skylights, Smoke Detectors, Split Bedrooms, Walk-In Closets, Wet Bar, Window Drapes, Window Treatments
- Pool features:Community Pool
New listings near 21425 Black Oak Drive
- New
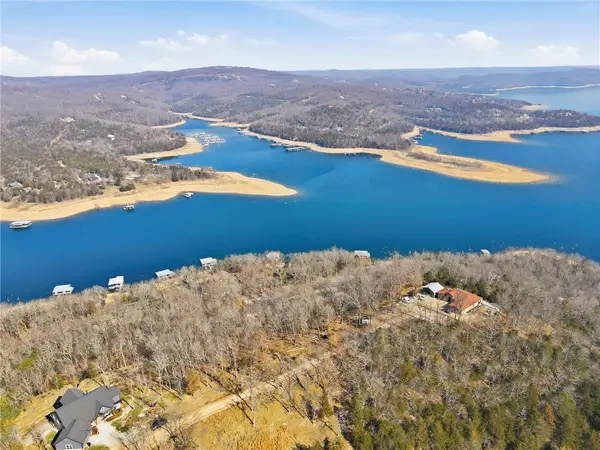 $115,000Active0.89 Acres
$115,000Active0.89 AcresLot 73 Cedar Ridge, Garfield, AR 72732
MLS# 1337281Listed by: BEAVER LAKE REALTY - New
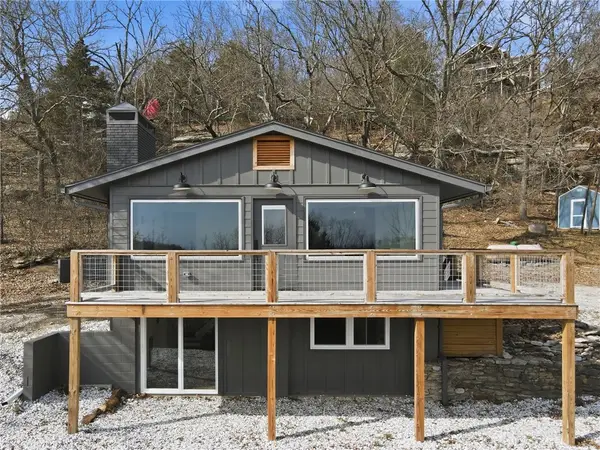 $439,900Active3 beds 2 baths1,812 sq. ft.
$439,900Active3 beds 2 baths1,812 sq. ft.22702 Dam Site Loop, Garfield, AR 72732
MLS# 1336364Listed by: BEAVER LAKE REALTY - New
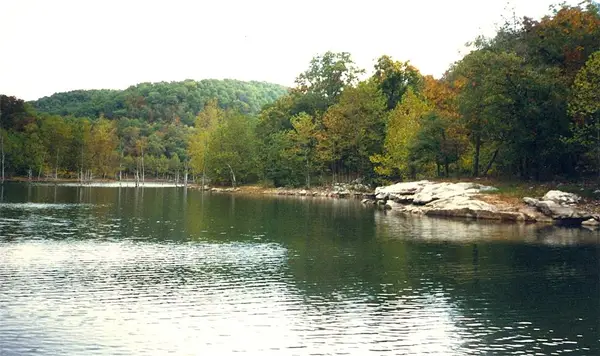 $1,500,000Active69.25 Acres
$1,500,000Active69.25 Acres69.25 Acres Slate Gap Road, Garfield, AR 72732
MLS# 1332180Listed by: DEVEREUX GROUP - New
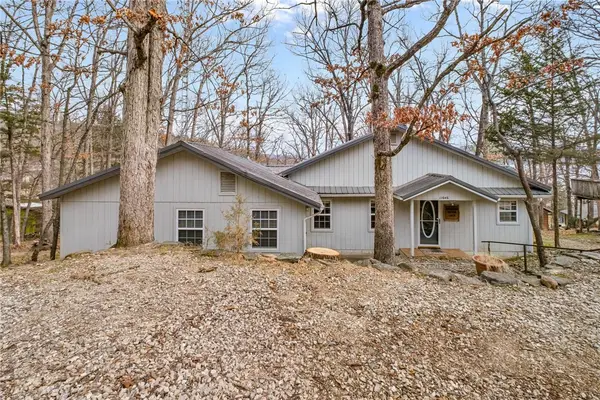 $385,000Active3 beds 3 baths1,532 sq. ft.
$385,000Active3 beds 3 baths1,532 sq. ft.11646 Cedar Drive, Garfield, AR 72732
MLS# 1337208Listed by: BEAVER LAKE REALTY - New
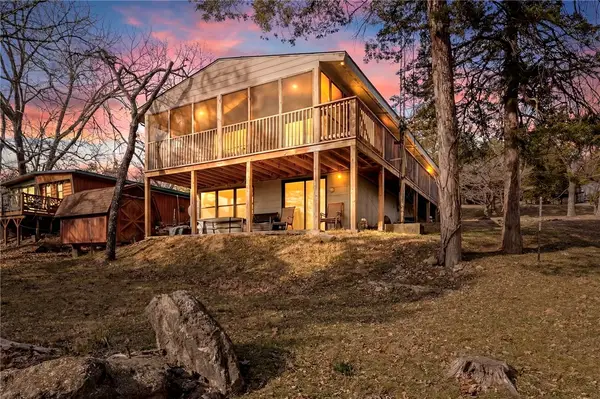 $649,900Active3 beds 3 baths1,733 sq. ft.
$649,900Active3 beds 3 baths1,733 sq. ft.21583 Walnut Street, Garfield, AR 72732
MLS# 1336894Listed by: SUDAR GROUP - New
 $470,000Active4 beds 3 baths2,350 sq. ft.
$470,000Active4 beds 3 baths2,350 sq. ft.12210 Dogwood Drive, Garfield, AR 72732
MLS# 1337140Listed by: KELLER WILLIAMS MARKET PRO REALTY - SILOAM SPRINGS - New
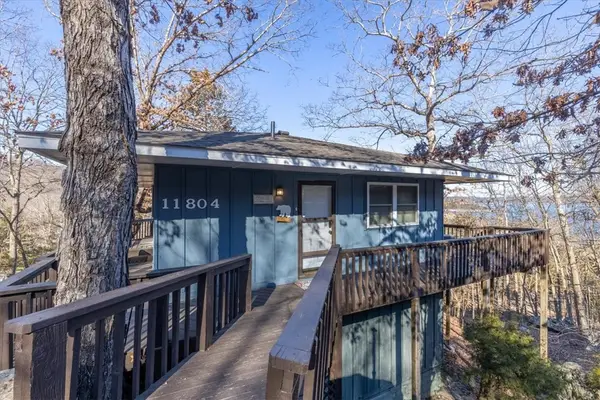 $374,900Active2 beds 2 baths1,152 sq. ft.
$374,900Active2 beds 2 baths1,152 sq. ft.11804 Dogwood Drive, Garfield, AR 72732
MLS# 1336849Listed by: KELLER WILLIAMS REALTY ELEVATE - New
 $224,900Active4.97 Acres
$224,900Active4.97 Acres9172 Wedgewood Drive, Garfield, AR 72732
MLS# 1336660Listed by: MCMULLEN REALTY GROUP - New
 $635,000Active4 beds 4 baths2,208 sq. ft.
$635,000Active4 beds 4 baths2,208 sq. ft.12627 Lodge Drive, Garfield, AR 72732
MLS# 1336212Listed by: RE/MAX ASSOCIATES, LLC - New
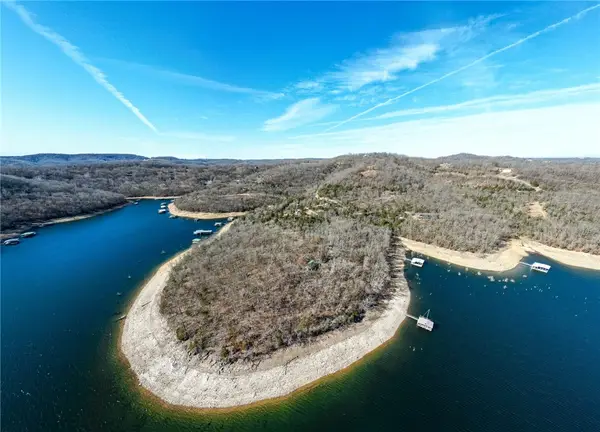 $1,339,000Active6.13 Acres
$1,339,000Active6.13 AcresSunrise Cove Road, Garfield, AR 72732
MLS# 1335144Listed by: BEAVER LAKE REALTY

