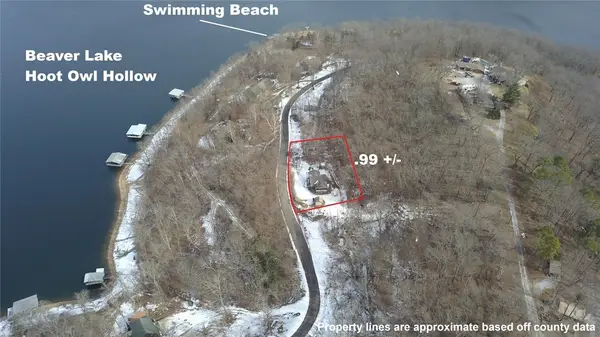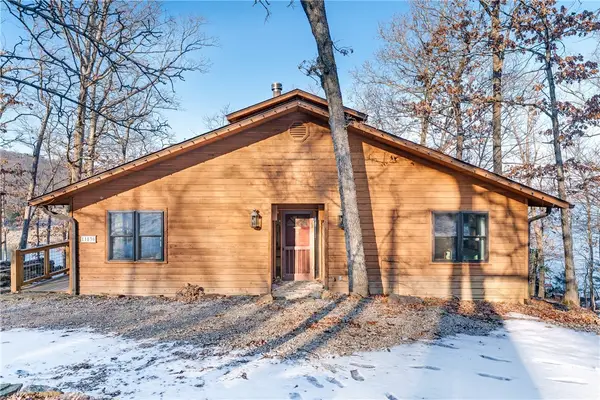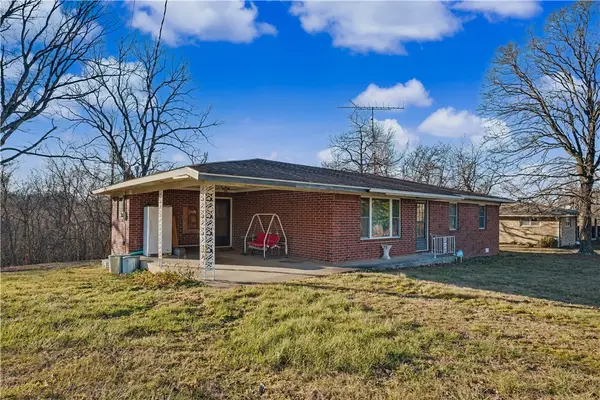21491 Vista Shores Drive, Garfield, AR 72732
Local realty services provided by:Better Homes and Gardens Real Estate Journey
Listed by: jessica urbanick
Office: beaver lake realty
MLS#:1325059
Source:AR_NWAR
Price summary
- Price:$1,299,000
- Price per sq. ft.:$439.45
About this home
Experience the perfect balance of modern comfort & lakeside living in this brand new, custom home, ideally positioned to capture water views & easy access to the lake. Just steps away from your boat slip, this property offers the quintessential lake lifestyle...boating, fishing, swimming or simply soaking in the serenity of nature. Step inside to discover an open concept floor plan, plenty of natural light & a gorgeous kitchen w/quartz counters, custom cabinetry, plus walk-in pantry! There's a main level mud room off the 2-car attached garage as well as a separate laundry room. Upstairs you'll find the primary suite w/double sleeping rooms. The bath offers spa-inspired finishes w/soaking tub, walk-in shower & double sinks. Enjoy morning coffee or evening cocktails on the covered decks amidst the tranquil, wooded setting. Located off Beaver Lake's desirable Indian Creek, this Garfield home is ideal for full time residence, a weekend getaway, or an investment property! (25 min. to Rogers & 40 min. to Eureka Springs)
Contact an agent
Home facts
- Year built:2025
- Listing ID #:1325059
- Added:116 day(s) ago
- Updated:February 11, 2026 at 03:25 PM
Rooms and interior
- Bedrooms:3
- Total bathrooms:4
- Full bathrooms:2
- Half bathrooms:2
- Living area:2,956 sq. ft.
Heating and cooling
- Cooling:Central Air, Electric
- Heating:Central, Electric, Heat Pump, Propane
Structure and exterior
- Roof:Asphalt, Shingle
- Year built:2025
- Building area:2,956 sq. ft.
- Lot area:0.56 Acres
Utilities
- Water:Water Available, Well
- Sewer:Septic Available, Septic Tank
Finances and disclosures
- Price:$1,299,000
- Price per sq. ft.:$439.45
- Tax amount:$1,431
New listings near 21491 Vista Shores Drive
- New
 $2,200,000Active5 beds 5 baths4,818 sq. ft.
$2,200,000Active5 beds 5 baths4,818 sq. ft.14087 Ozark Drive, Garfield, AR 72732
MLS# 1335570Listed by: BAY REALTY, INC. - New
 $355,000Active3 beds 2 baths1,779 sq. ft.
$355,000Active3 beds 2 baths1,779 sq. ft.13665 Shaffer Road, Garfield, AR 72732
MLS# 1335474Listed by: LINDSEY & ASSOC INC BRANCH - New
 $795,000Active4 beds 4 baths3,500 sq. ft.
$795,000Active4 beds 4 baths3,500 sq. ft.11836 White Oak Drive, Garfield, AR 72732
MLS# 1334446Listed by: RE/MAX ASSOCIATES, LLC  $1Active3 beds 1 baths1,402 sq. ft.
$1Active3 beds 1 baths1,402 sq. ft.14907 N Oak Street, Garfield, AR 72732
MLS# 1333879Listed by: LOOPER AUCTION & REALTY II, LL $15,000Active0.35 Acres
$15,000Active0.35 AcresAntler Drive, Garfield, AR 72732
MLS# 1333729Listed by: MCMULLEN REALTY GROUP $975,000Active4 beds 2 baths2,605 sq. ft.
$975,000Active4 beds 2 baths2,605 sq. ft.13751 E Ventris Road, Garfield, AR 72732
MLS# 1333517Listed by: COLDWELL BANKER HARRIS MCHANEY & FAUCETTE-ROGERS $519,900Active3 beds 3 baths2,171 sq. ft.
$519,900Active3 beds 3 baths2,171 sq. ft.19475 Cotton Lane, Garfield, AR 72732
MLS# 1332714Listed by: MCMULLEN REALTY GROUP $120,000Active2.82 Acres
$120,000Active2.82 AcresTract 2 Wendell Jones Road, Garfield, AR 72732
MLS# 1333435Listed by: MCMULLEN REALTY GROUP $6,850,000Active6 beds 6 baths4,930 sq. ft.
$6,850,000Active6 beds 6 baths4,930 sq. ft.18700 Knabenschuh Drive, Garfield, AR 72732
MLS# 1333130Listed by: REMAX REAL ESTATE RESULTS $6,850,000Active247.55 Acres
$6,850,000Active247.55 Acres18700 Knabenschuh Drive, Garfield, AR 72732
MLS# 1333131Listed by: REMAX REAL ESTATE RESULTS

