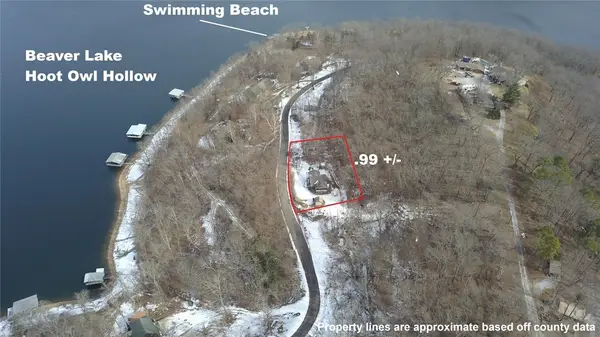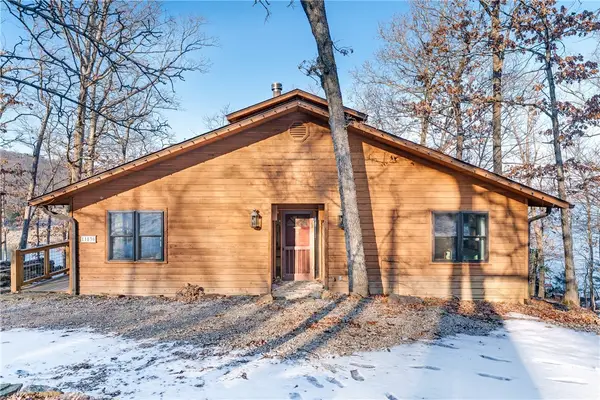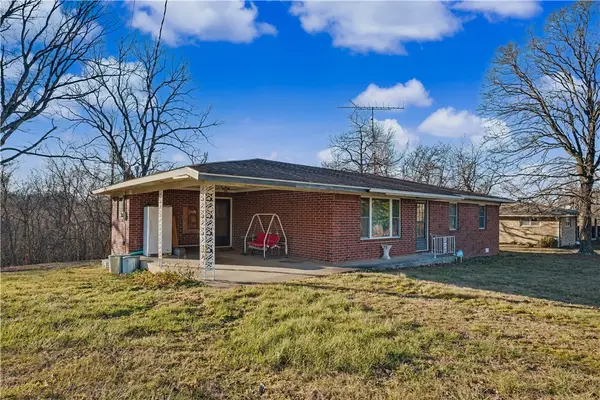29511 Pine Log Drive, Garfield, AR 72732
Local realty services provided by:Better Homes and Gardens Real Estate Journey
Listed by: stephen sohosky
Office: beaver lake realty
MLS#:1326219
Source:AR_NWAR
Price summary
- Price:$2,750,000
- Price per sq. ft.:$737.86
About this home
Experience the beauty of lake living in this stunning home overlooking the sparkling waters of Beaver Lake with private dock (11x30 slip). Designed to capture breathtaking views from every room, this property offers the perfect balance of comfort, style, & serenity. Step inside to find spacious open concept living areas, large windows flood the home with natural light, & a modern kitchen with high-end appliances & finishes, perfect for entertaining family & friends. The primary suite features a deck with panoramic lake views, creating a peaceful retreat after a long day on the water. Outside enjoy the expansive decks and outdoor living spaces, ideal for morning coffee or evening sunsets. With easy access to the lake, nearby Lost Bridge Marina, & miles of scenic shoreline...this home offers the ultimate lifestyle, and most furniture will convey. A charming Casita completes this property, ideal for hosting visitors! Includes a gym, 2 bedrooms, & full bath. Large storage facility behind Casita for water toys or boat.
Contact an agent
Home facts
- Year built:1993
- Listing ID #:1326219
- Added:103 day(s) ago
- Updated:February 11, 2026 at 03:25 PM
Rooms and interior
- Bedrooms:6
- Total bathrooms:5
- Full bathrooms:4
- Half bathrooms:1
- Living area:3,727 sq. ft.
Heating and cooling
- Cooling:Attic Fan, Central Air, Electric
- Heating:Heat Pump
Structure and exterior
- Roof:Metal
- Year built:1993
- Building area:3,727 sq. ft.
- Lot area:20.92 Acres
Utilities
- Water:Water Available, Well
- Sewer:Septic Available, Septic Tank
Finances and disclosures
- Price:$2,750,000
- Price per sq. ft.:$737.86
- Tax amount:$5,069
New listings near 29511 Pine Log Drive
- New
 $2,200,000Active5 beds 5 baths4,818 sq. ft.
$2,200,000Active5 beds 5 baths4,818 sq. ft.14087 Ozark Drive, Garfield, AR 72732
MLS# 1335570Listed by: BAY REALTY, INC. - New
 $355,000Active3 beds 2 baths1,779 sq. ft.
$355,000Active3 beds 2 baths1,779 sq. ft.13665 Shaffer Road, Garfield, AR 72732
MLS# 1335474Listed by: LINDSEY & ASSOC INC BRANCH - New
 $795,000Active4 beds 4 baths3,500 sq. ft.
$795,000Active4 beds 4 baths3,500 sq. ft.11836 White Oak Drive, Garfield, AR 72732
MLS# 1334446Listed by: RE/MAX ASSOCIATES, LLC  $1Active3 beds 1 baths1,402 sq. ft.
$1Active3 beds 1 baths1,402 sq. ft.14907 N Oak Street, Garfield, AR 72732
MLS# 1333879Listed by: LOOPER AUCTION & REALTY II, LL $15,000Active0.35 Acres
$15,000Active0.35 AcresAntler Drive, Garfield, AR 72732
MLS# 1333729Listed by: MCMULLEN REALTY GROUP $975,000Active4 beds 2 baths2,605 sq. ft.
$975,000Active4 beds 2 baths2,605 sq. ft.13751 E Ventris Road, Garfield, AR 72732
MLS# 1333517Listed by: COLDWELL BANKER HARRIS MCHANEY & FAUCETTE-ROGERS $519,900Active3 beds 3 baths2,171 sq. ft.
$519,900Active3 beds 3 baths2,171 sq. ft.19475 Cotton Lane, Garfield, AR 72732
MLS# 1332714Listed by: MCMULLEN REALTY GROUP $120,000Active2.82 Acres
$120,000Active2.82 AcresTract 2 Wendell Jones Road, Garfield, AR 72732
MLS# 1333435Listed by: MCMULLEN REALTY GROUP $6,850,000Active6 beds 6 baths4,930 sq. ft.
$6,850,000Active6 beds 6 baths4,930 sq. ft.18700 Knabenschuh Drive, Garfield, AR 72732
MLS# 1333130Listed by: REMAX REAL ESTATE RESULTS $6,850,000Active247.55 Acres
$6,850,000Active247.55 Acres18700 Knabenschuh Drive, Garfield, AR 72732
MLS# 1333131Listed by: REMAX REAL ESTATE RESULTS

