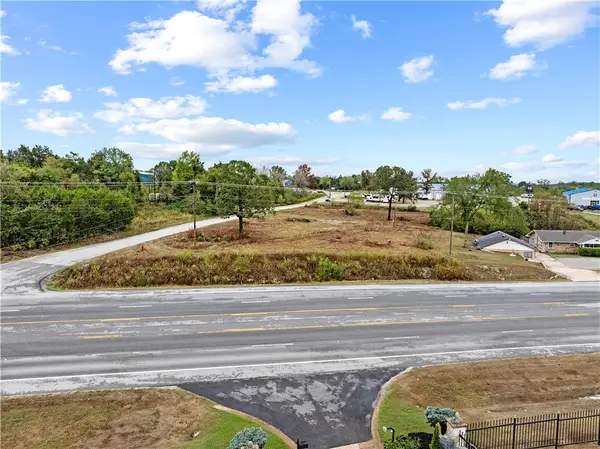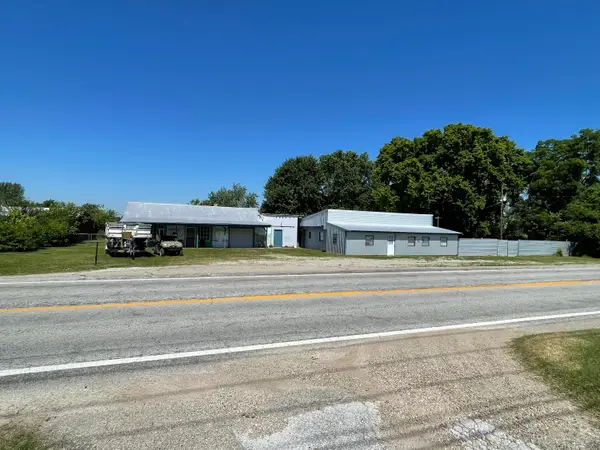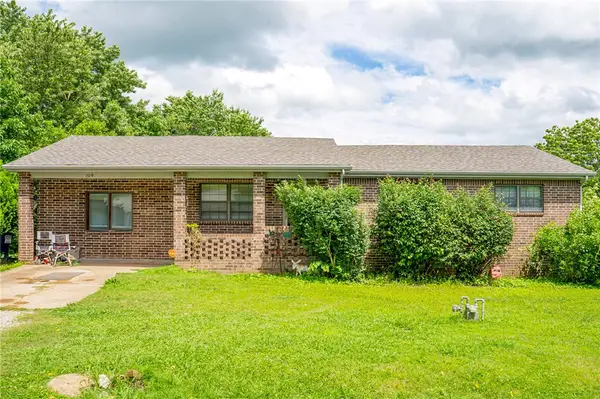218 Cornell Street, Gassville, AR 72635
Local realty services provided by:Better Homes and Gardens Real Estate Journey
Listed by: ralph harvey
Office: listwithfreedom.com
MLS#:1325186
Source:AR_NWAR
Price summary
- Price:$218,800
- Price per sq. ft.:$141.07
About this home
Completely refreshed 4 bed, 2 bath home on a peaceful street. Enjoy small town living with a private, completely fenced, backyard with an attached garden room-just 2 minutes from town. Inside features newly refinished, oak flooring, a spacious master suite with 2 closets (1 walk-in) , accessible master bath with curbless shower. Kitchen features solid oak cabinets, laminate counter tops, gas stove (wired for electric) and fridge. Living room and family room include a cozy gas fireplace. There is a large laundry room/pantry for added convenience. Exterior improvements include new epoxy floor coating in the garden room, rear brick is freshly power washed and freshly painted wood. 2 bonus storage sheds provide extra space for tools, hobbies or sporting equipment. Side yard has RV or boat parking. Baxter Medical Hospital 17 minutes away. Outdoor activities 2 lakes and 2 rivers known for record setting catches. Trout, Walleye, Bass and Striper.
Don’t miss this move-in ready gem!
Your new season of life starts now!
Contact an agent
Home facts
- Year built:1980
- Listing ID #:1325186
- Added:31 day(s) ago
- Updated:November 12, 2025 at 09:22 AM
Rooms and interior
- Bedrooms:4
- Total bathrooms:2
- Full bathrooms:1
- Half bathrooms:1
- Living area:1,551 sq. ft.
Heating and cooling
- Cooling:Central Air
- Heating:Central
Structure and exterior
- Roof:Metal
- Year built:1980
- Building area:1,551 sq. ft.
- Lot area:0.35 Acres
Utilities
- Water:Public, Water Available
- Sewer:Public Sewer, Sewer Available
Finances and disclosures
- Price:$218,800
- Price per sq. ft.:$141.07
- Tax amount:$653
New listings near 218 Cornell Street
 $79,900Active0.67 Acres
$79,900Active0.67 Acres47 County Road 5, Gassville, AR 72635
MLS# 1322300Listed by: WEICHERT, REALTORS-MARKET EDGE $149,000Active3 beds 3 baths2,000 sq. ft.
$149,000Active3 beds 3 baths2,000 sq. ft.2316 Ar-126, Gassville, AR 72635
MLS# 60300872Listed by: IRON BRAND REALTY LLC $150,000Pending3 beds 2 baths1,568 sq. ft.
$150,000Pending3 beds 2 baths1,568 sq. ft.309 Crownover Street, Gassville, AR 72635
MLS# 1315624Listed by: WEICHERT, REALTORS-MARKET EDGE YELLVILLE
