104 Giles Avenue, Gentry, AR 72734
Local realty services provided by:Better Homes and Gardens Real Estate Journey
Listed by: ryan hill
Office: the virtual realty group
MLS#:1327665
Source:AR_NWAR
Price summary
- Price:$99,500
- Price per sq. ft.:$80.63
About this home
Investors...are you looking for your next project? One that is in the absolute heart of the city? An opportunity to turn this home into something special and make some money? This home is your calling, located in the heart of Gentry right off the town square, so this location can not be beat. Home is in need of full rehab, but the bones are good! The windows, siding and roof are in great shape and there is a new electric 100 amp electric panel. Home sits on a great lot and features nice covered porch that leads into the living room with a bedroom off to the right. Continue to from living room to the dining room and kitchen. Kitchen has a door to the outside and cabinets are still in great shape. Keep moving forward and there is another bedroom straight ahead or hang a left and you are in a back second living area that also features the bathroom. Finally there is a flex room in the back and a huge floored attic for storage. Outside is the fenced yard, shed and a carport as a bonus.
Contact an agent
Home facts
- Listing ID #:1327665
- Added:50 day(s) ago
- Updated:December 26, 2025 at 03:17 PM
Rooms and interior
- Bedrooms:2
- Total bathrooms:1
- Full bathrooms:1
- Living area:1,234 sq. ft.
Heating and cooling
- Cooling:Window Units
Structure and exterior
- Roof:Metal
- Building area:1,234 sq. ft.
- Lot area:0.16 Acres
Utilities
- Water:Public, Water Available
- Sewer:Public Sewer, Sewer Available
Finances and disclosures
- Price:$99,500
- Price per sq. ft.:$80.63
- Tax amount:$422
New listings near 104 Giles Avenue
- New
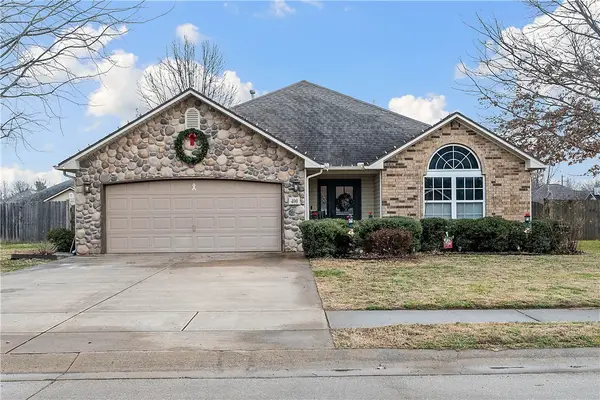 $275,000Active3 beds 2 baths1,558 sq. ft.
$275,000Active3 beds 2 baths1,558 sq. ft.400 Willow Street, Gentry, AR 72734
MLS# 1331229Listed by: KELLER WILLIAMS MARKET PRO REALTY - ROGERS BRANCH - New
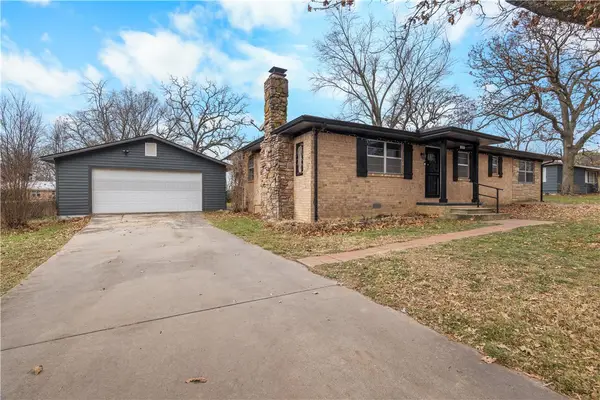 $250,000Active3 beds 2 baths1,361 sq. ft.
$250,000Active3 beds 2 baths1,361 sq. ft.215 S Virginia Avenue, Gentry, AR 72734
MLS# 1331353Listed by: COLLIER & ASSOCIATES- ROGERS BRANCH - New
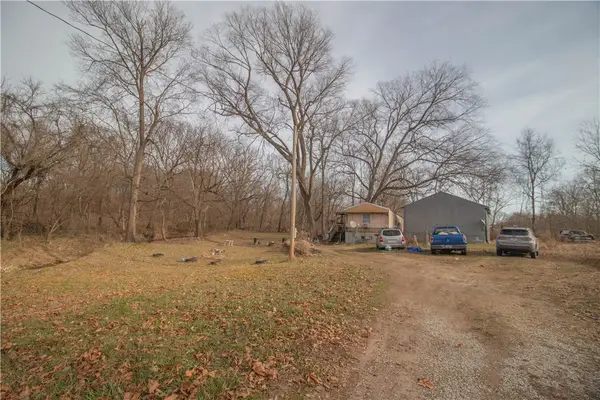 $175,000Active-- beds -- baths2,884 sq. ft.
$175,000Active-- beds -- baths2,884 sq. ft.16576 W Hwy 12, Gentry, AR 72734
MLS# 1331293Listed by: BERKSHIRE HATHAWAY HOMESERVICES SOLUTIONS REAL EST - New
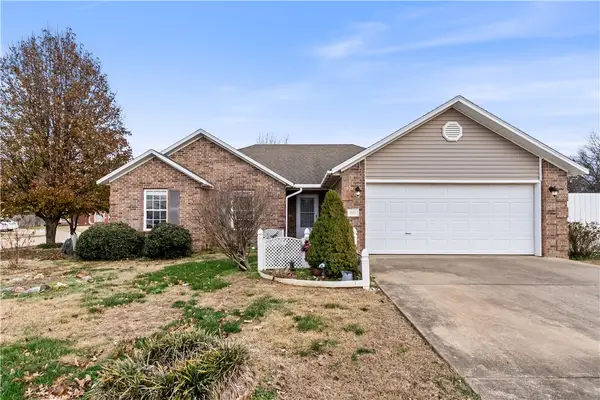 $248,500Active3 beds 2 baths1,381 sq. ft.
$248,500Active3 beds 2 baths1,381 sq. ft.900 Churchill Court, Gentry, AR 72734
MLS# 1330683Listed by: THE VIRTUAL REALTY GROUP 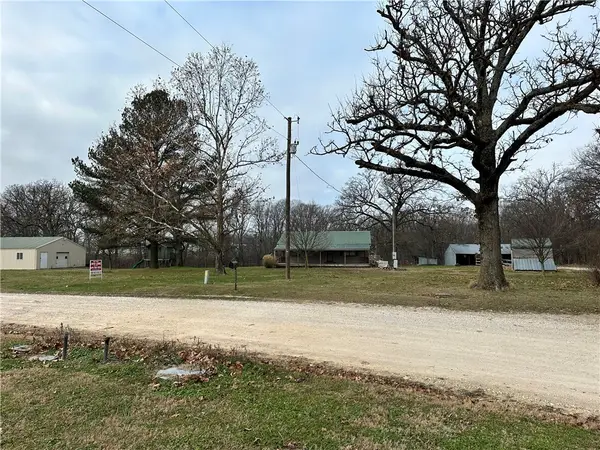 $390,000Pending4 beds 2 baths2,484 sq. ft.
$390,000Pending4 beds 2 baths2,484 sq. ft.19112 Jackson Road, Gentry, AR 72734
MLS# 1330455Listed by: CRYE-LEIKE REALTORS, GENTRY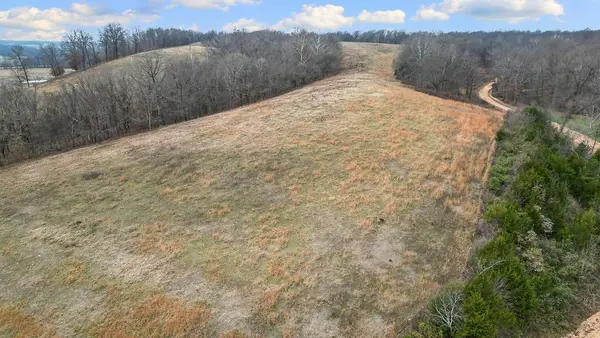 $179,900Active6.63 Acres
$179,900Active6.63 AcresTract 1 E 6.6 Acres Gaiche Road, Gentry, AR 72734
MLS# 1330073Listed by: GIBSON REAL ESTATE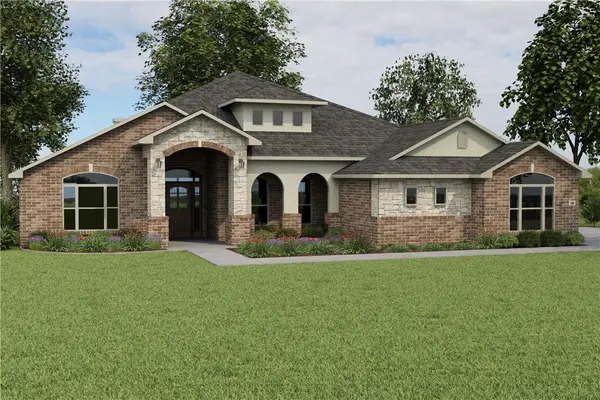 $718,072Pending5 beds 3 baths3,064 sq. ft.
$718,072Pending5 beds 3 baths3,064 sq. ft.15224 Bethel Heights Road, Gentry, AR 72734
MLS# 1330243Listed by: SCHUBER MITCHELL REALTY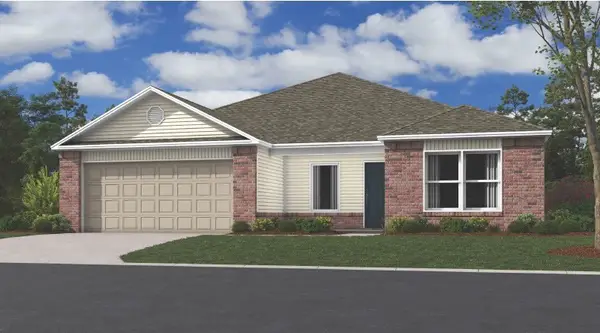 $264,400Pending4 beds 2 baths1,630 sq. ft.
$264,400Pending4 beds 2 baths1,630 sq. ft.201 Whitten Avenue, Gentry, AR 72734
MLS# 1330209Listed by: RAUSCH COLEMAN REALTY GROUP, LLC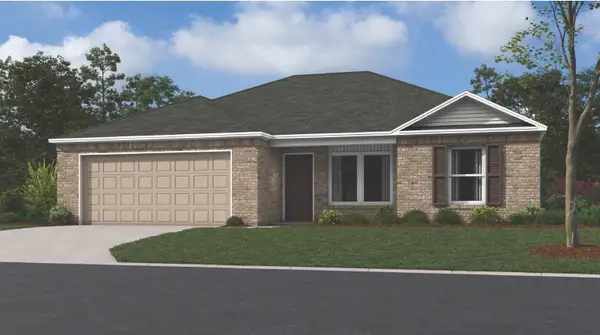 $234,400Active3 beds 2 baths1,143 sq. ft.
$234,400Active3 beds 2 baths1,143 sq. ft.205 Whitten Avenue, Gentry, AR 72734
MLS# 1330210Listed by: RAUSCH COLEMAN REALTY GROUP, LLC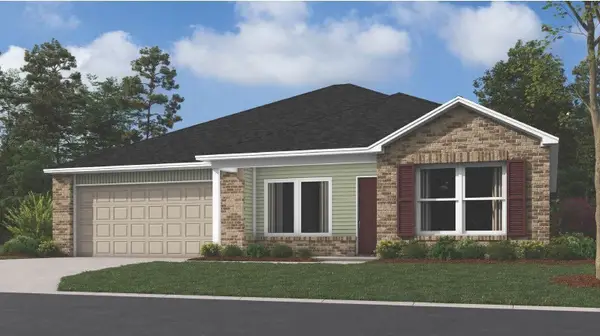 $254,400Active4 beds 2 baths1,470 sq. ft.
$254,400Active4 beds 2 baths1,470 sq. ft.209 Whitten Avenue, Gentry, AR 72734
MLS# 1330212Listed by: RAUSCH COLEMAN REALTY GROUP, LLC
