11052 Bredehoeft Road, Gentry, AR 72734
Local realty services provided by:Better Homes and Gardens Real Estate Journey
Listed by: delton williams
Office: crye-leike realtors, gentry
MLS#:1322454
Source:AR_NWAR
Price summary
- Price:$885,000
- Price per sq. ft.:$340.25
About this home
Welcome to this extraordinary 31-acre equestrian estate offering a rare blend of country living, modern amenities, and professional horse facilities. The spacious four-bedroom, three-bath home includes two bedrooms converted into a dormitory, perfect for guests, students, or staff. Enjoy a large in-ground pool and a 2 ½-car carport for convenience. Outbuildings include a separate garage with shop, a heated and cooled school/office building, a large hay barn, and a climate-controlled tack room. A 32x100 insulated dog kennel, partially heated and cooled, adds versatility. Designed for horse enthusiasts, the property features a large riding arena, ample hay storage, and a year-round spring and creek. With open pastures, scenic views, and efficient layout, this estate is ideal for a private equestrian retreat, training or boarding business, or multi-use agricultural venture. Combining comfort, functionality, and natural beauty, this property delivers a complete lifestyle package.
Contact an agent
Home facts
- Year built:1994
- Listing ID #:1322454
- Added:98 day(s) ago
- Updated:December 26, 2025 at 03:17 PM
Rooms and interior
- Bedrooms:4
- Total bathrooms:3
- Full bathrooms:3
- Living area:2,601 sq. ft.
Heating and cooling
- Cooling:Central Air, Electric
- Heating:Central
Structure and exterior
- Roof:Metal
- Year built:1994
- Building area:2,601 sq. ft.
- Lot area:31.86 Acres
Finances and disclosures
- Price:$885,000
- Price per sq. ft.:$340.25
New listings near 11052 Bredehoeft Road
- New
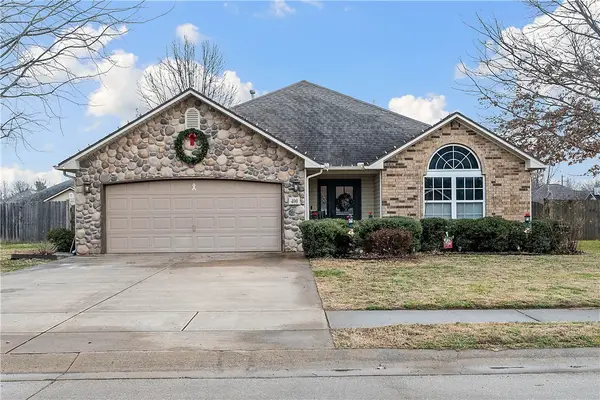 $275,000Active3 beds 2 baths1,558 sq. ft.
$275,000Active3 beds 2 baths1,558 sq. ft.400 Willow Street, Gentry, AR 72734
MLS# 1331229Listed by: KELLER WILLIAMS MARKET PRO REALTY - ROGERS BRANCH - New
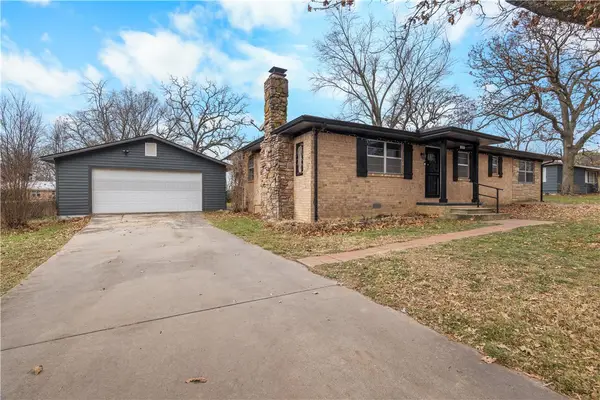 $250,000Active3 beds 2 baths1,361 sq. ft.
$250,000Active3 beds 2 baths1,361 sq. ft.215 S Virginia Avenue, Gentry, AR 72734
MLS# 1331353Listed by: COLLIER & ASSOCIATES- ROGERS BRANCH - New
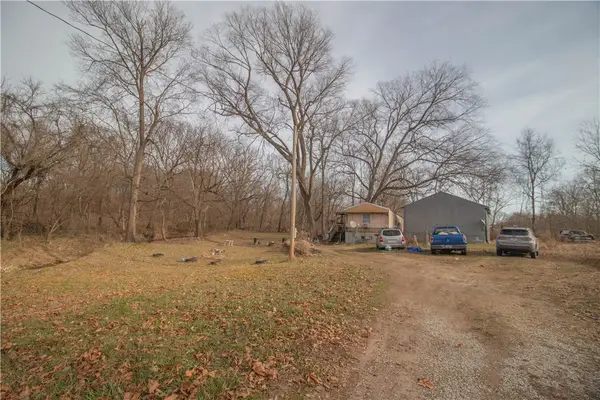 $175,000Active-- beds -- baths2,884 sq. ft.
$175,000Active-- beds -- baths2,884 sq. ft.16576 W Hwy 12, Gentry, AR 72734
MLS# 1331293Listed by: BERKSHIRE HATHAWAY HOMESERVICES SOLUTIONS REAL EST - New
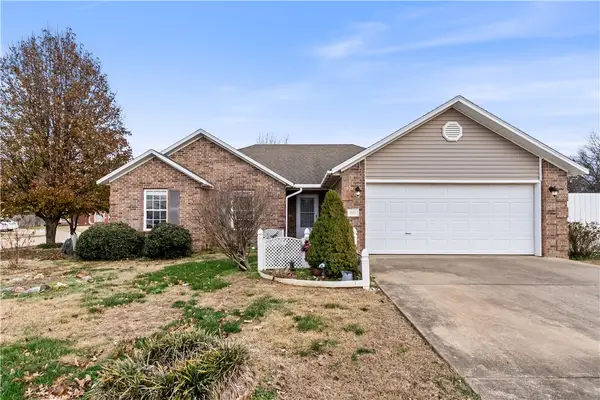 $248,500Active3 beds 2 baths1,381 sq. ft.
$248,500Active3 beds 2 baths1,381 sq. ft.900 Churchill Court, Gentry, AR 72734
MLS# 1330683Listed by: THE VIRTUAL REALTY GROUP 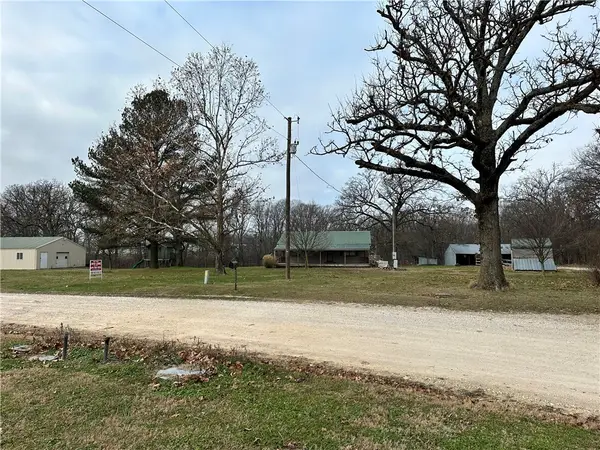 $390,000Pending4 beds 2 baths2,484 sq. ft.
$390,000Pending4 beds 2 baths2,484 sq. ft.19112 Jackson Road, Gentry, AR 72734
MLS# 1330455Listed by: CRYE-LEIKE REALTORS, GENTRY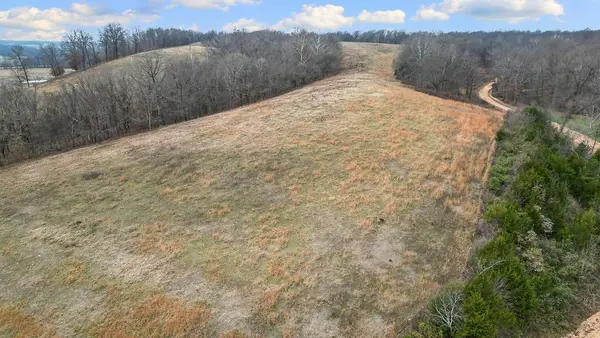 $179,900Active6.63 Acres
$179,900Active6.63 AcresTract 1 E 6.6 Acres Gaiche Road, Gentry, AR 72734
MLS# 1330073Listed by: GIBSON REAL ESTATE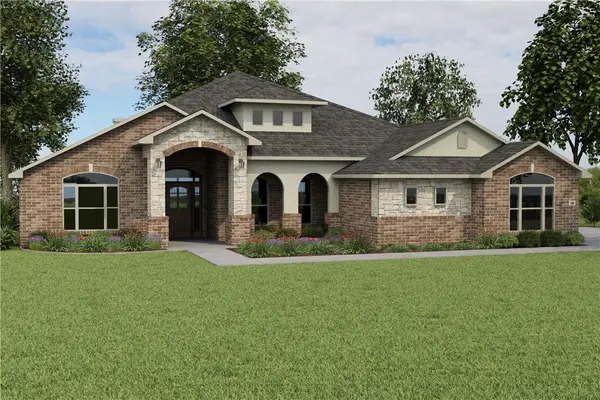 $718,072Pending5 beds 3 baths3,064 sq. ft.
$718,072Pending5 beds 3 baths3,064 sq. ft.15224 Bethel Heights Road, Gentry, AR 72734
MLS# 1330243Listed by: SCHUBER MITCHELL REALTY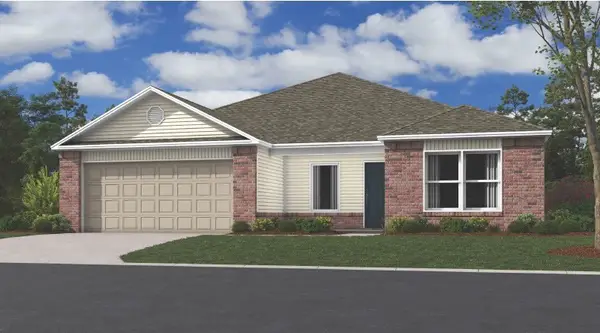 $264,400Pending4 beds 2 baths1,630 sq. ft.
$264,400Pending4 beds 2 baths1,630 sq. ft.201 Whitten Avenue, Gentry, AR 72734
MLS# 1330209Listed by: RAUSCH COLEMAN REALTY GROUP, LLC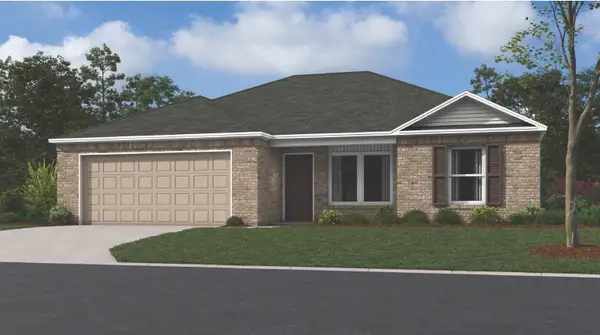 $234,400Active3 beds 2 baths1,143 sq. ft.
$234,400Active3 beds 2 baths1,143 sq. ft.205 Whitten Avenue, Gentry, AR 72734
MLS# 1330210Listed by: RAUSCH COLEMAN REALTY GROUP, LLC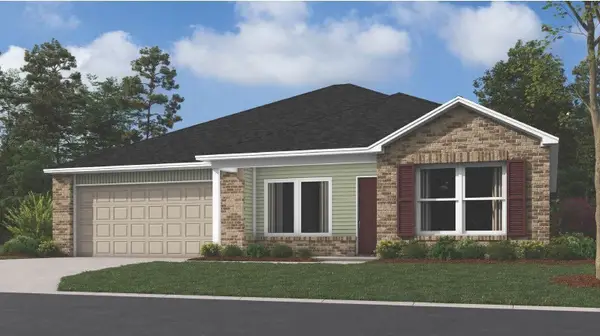 $254,400Active4 beds 2 baths1,470 sq. ft.
$254,400Active4 beds 2 baths1,470 sq. ft.209 Whitten Avenue, Gentry, AR 72734
MLS# 1330212Listed by: RAUSCH COLEMAN REALTY GROUP, LLC
