12713 Pleasant Valley Road, Gentry, AR 72734
Local realty services provided by:Better Homes and Gardens Real Estate Journey
Listed by: kaci johnson
Office: realty mart
MLS#:1313387
Source:AR_NWAR
Price summary
- Price:$2,200,000
- Price per sq. ft.:$474.04
About this home
ARKANSAS STUNNER! A view of the hillsides from your front door, enjoy evenings on the back patio!!! Welcome to the NWA Gentry, Arkansas dream, owning your own acres 34 +/- acres, this property offers a beautiful home with 4 bedrooms, office, formal dining, sunroom, media room, extra storage, a kitchen for large family, entertainment, gas commercial grade cooktop, vented, granite countertops, double ovens, double dishwasher, primary suite with spacious area, walk-in closets, stand up shower and tub (separate) soak in peace, there is so many details about this property to wow any buyer! Detached garage/lean-to additional storage (this shop is very large), fenced in area(s), wired fencing for your livestock and horses! This is a property for a growing family, blended family, in-laws, horse family, someone looking to homestead with style! There is city water but also a well (not being used) *New roof put on 2020 *New wood flooring in 2021 *New granite walk-in shower in the upstairs Jack and Jill bathroom in 2022
Contact an agent
Home facts
- Year built:2006
- Listing ID #:1313387
- Added:187 day(s) ago
- Updated:January 06, 2026 at 03:22 PM
Rooms and interior
- Bedrooms:4
- Total bathrooms:5
- Full bathrooms:3
- Half bathrooms:2
- Living area:4,641 sq. ft.
Heating and cooling
- Cooling:Central Air
- Heating:Central, Gas
Structure and exterior
- Roof:Architectural, Shingle
- Year built:2006
- Building area:4,641 sq. ft.
- Lot area:34.38 Acres
Utilities
- Water:Public, Water Available, Well
- Sewer:Septic Available, Septic Tank
Finances and disclosures
- Price:$2,200,000
- Price per sq. ft.:$474.04
- Tax amount:$4,679
New listings near 12713 Pleasant Valley Road
- New
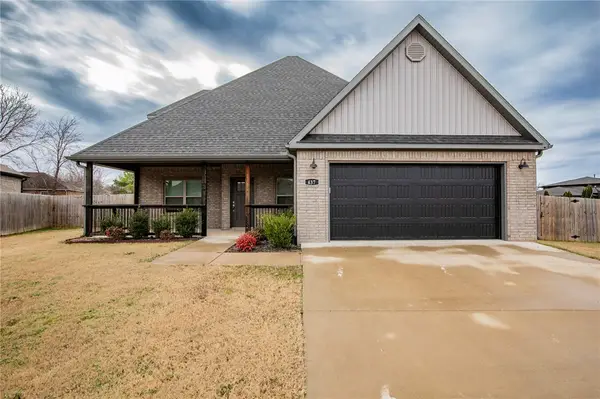 $370,000Active4 beds 3 baths2,350 sq. ft.
$370,000Active4 beds 3 baths2,350 sq. ft.437 Ramsey Street, Gentry, AR 72734
MLS# 1332033Listed by: NWA RESIDENTIAL REAL ESTATE - New
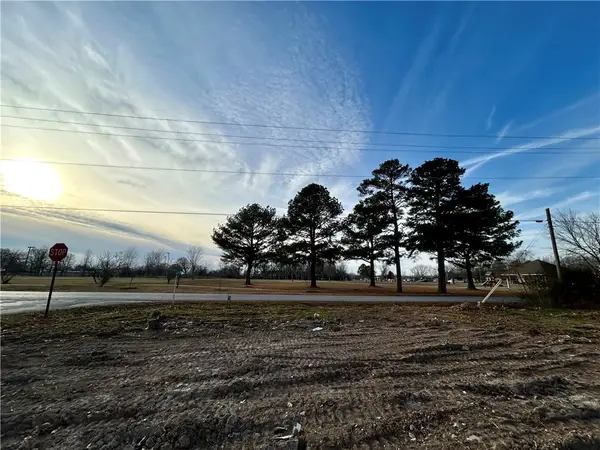 $119,000Active0.2 Acres
$119,000Active0.2 Acres406 W 1st Street, Gentry, AR 72734
MLS# 1331831Listed by: CONCIERGE REALTY NWA - New
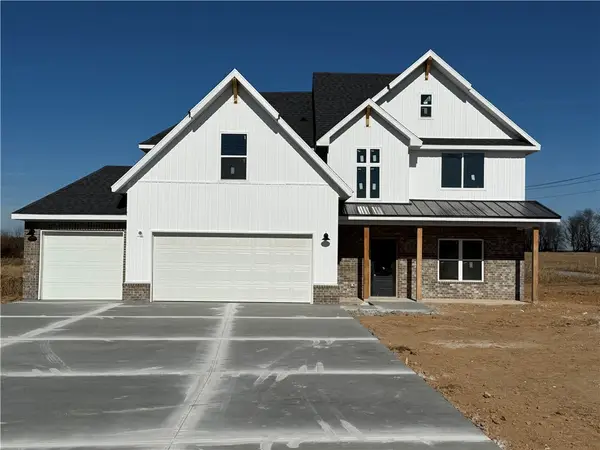 $508,900Active4 beds 4 baths2,239 sq. ft.
$508,900Active4 beds 4 baths2,239 sq. ft.2100 Taylor Orchard Road, Gentry, AR 72734
MLS# 1331694Listed by: KELLER WILLIAMS MARKET PRO REALTY - ROGERS BRANCH - New
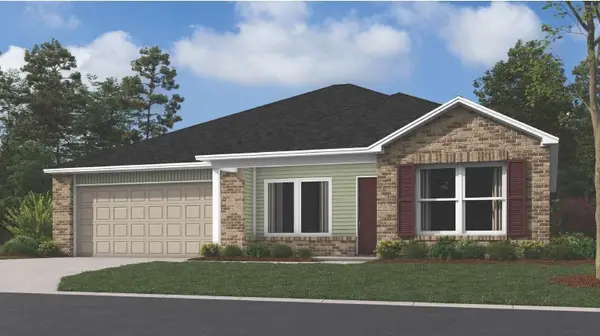 $260,400Active4 beds 2 baths1,470 sq. ft.
$260,400Active4 beds 2 baths1,470 sq. ft.1736 Edens Street, Gentry, AR 72734
MLS# 1331664Listed by: RAUSCH COLEMAN REALTY GROUP, LLC - New
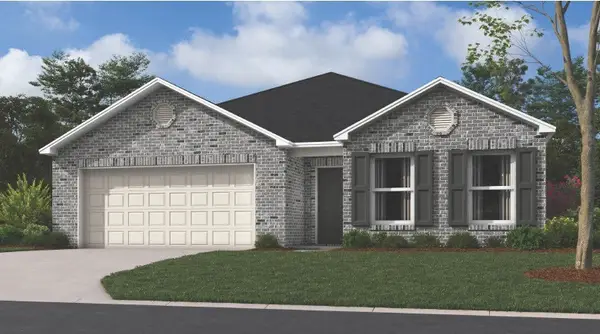 $264,400Active3 beds 2 baths1,703 sq. ft.
$264,400Active3 beds 2 baths1,703 sq. ft.1712 Edens Street, Gentry, AR 72734
MLS# 1331646Listed by: RAUSCH COLEMAN REALTY GROUP, LLC - New
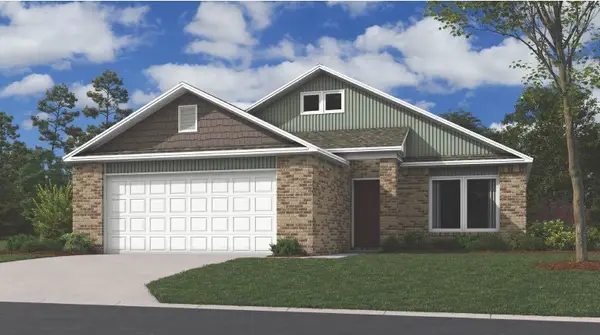 $249,400Active3 beds 2 baths1,426 sq. ft.
$249,400Active3 beds 2 baths1,426 sq. ft.1716 Edens Street, Gentry, AR 72734
MLS# 1331650Listed by: RAUSCH COLEMAN REALTY GROUP, LLC - New
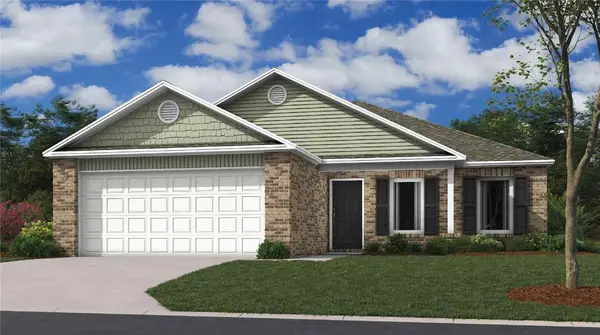 $245,400Active3 beds 2 baths1,337 sq. ft.
$245,400Active3 beds 2 baths1,337 sq. ft.1720 Edens Street, Gentry, AR 72734
MLS# 1331651Listed by: RAUSCH COLEMAN REALTY GROUP, LLC - New
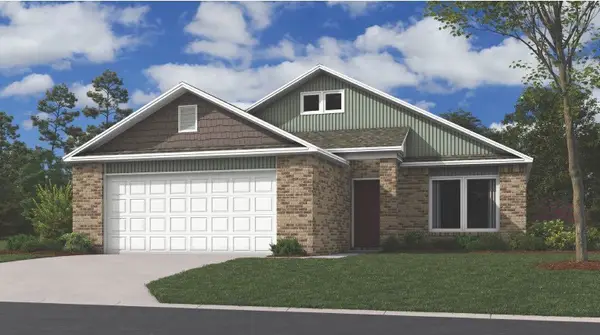 $250,400Active3 beds 2 baths1,426 sq. ft.
$250,400Active3 beds 2 baths1,426 sq. ft.1724 Edens Street, Gentry, AR 72734
MLS# 1331653Listed by: RAUSCH COLEMAN REALTY GROUP, LLC - New
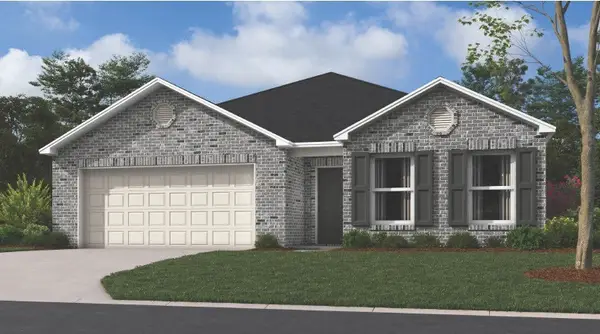 $266,400Active3 beds 2 baths1,703 sq. ft.
$266,400Active3 beds 2 baths1,703 sq. ft.1728 Edens Street, Gentry, AR 72734
MLS# 1331654Listed by: RAUSCH COLEMAN REALTY GROUP, LLC - New
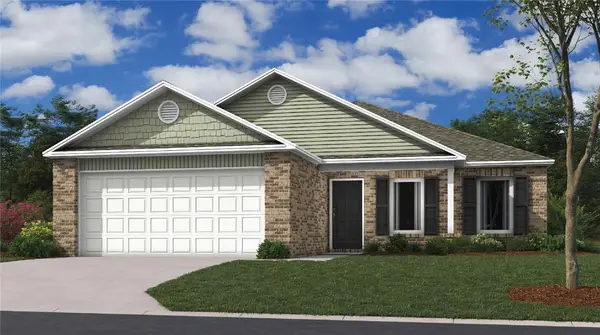 $244,400Active3 beds 2 baths1,337 sq. ft.
$244,400Active3 beds 2 baths1,337 sq. ft.1732 Edens Street, Gentry, AR 72734
MLS# 1331655Listed by: RAUSCH COLEMAN REALTY GROUP, LLC
