1316 Bates Street, Gentry, AR 72734
Local realty services provided by:Better Homes and Gardens Real Estate Journey
Listed by:john holland
Office:keller williams market pro realty
MLS#:1318644
Source:AR_NWAR
Price summary
- Price:$265,000
- Price per sq. ft.:$159.83
- Monthly HOA dues:$20.83
About this home
Discover 1316 Bates Street in the heart of Gentry, AR—a 4-bedroom, 2-bath, 1,665 sq ft home built in 2023 that blends modern design with everyday comfort. The open floor plan highlights a bright kitchen with quartz counters, stainless appliances, a large island, and walk-in pantry. A dining nook opens to a covered patio, perfect for outdoor dining or relaxing. The private primary suite features dual vanities, a walk-in shower, and spacious closet, while three additional bedrooms provide flexibility for guests, office, or hobbies. Luxury vinyl plank flooring, energy-efficient touches, and LP Smart Siding add both style and low-maintenance appeal. Ideally located in Main Street Village, you’re just minutes from Gentry schools, local parks, shops and dining nearby. Quick access to Hwy 12 & 59 makes commuting to Siloam Springs and Bentonville simple, offering the perfect balance of small-town living and regional convenience.
Contact an agent
Home facts
- Year built:2023
- Listing ID #:1318644
- Added:50 day(s) ago
- Updated:October 10, 2025 at 02:33 PM
Rooms and interior
- Bedrooms:4
- Total bathrooms:2
- Full bathrooms:2
- Living area:1,658 sq. ft.
Heating and cooling
- Cooling:Central Air
- Heating:Central
Structure and exterior
- Roof:Asphalt, Shingle
- Year built:2023
- Building area:1,658 sq. ft.
- Lot area:0.15 Acres
Utilities
- Water:Public, Water Available
- Sewer:Public Sewer, Sewer Available
Finances and disclosures
- Price:$265,000
- Price per sq. ft.:$159.83
- Tax amount:$2,722
New listings near 1316 Bates Street
- New
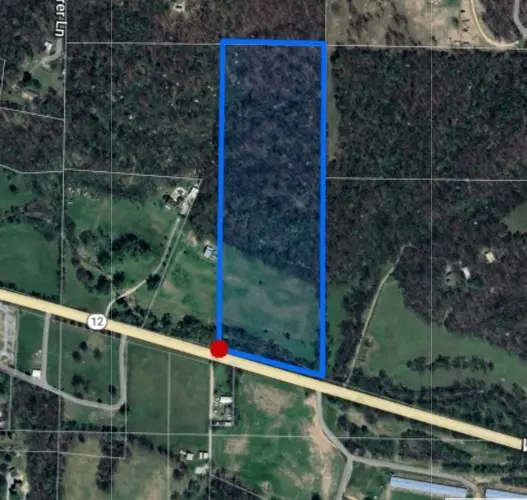 $750,000Active15 Acres
$750,000Active15 AcresAr-12 Highway, Gentry, AR 72734
MLS# 1325045Listed by: RED BOX REALTY - New
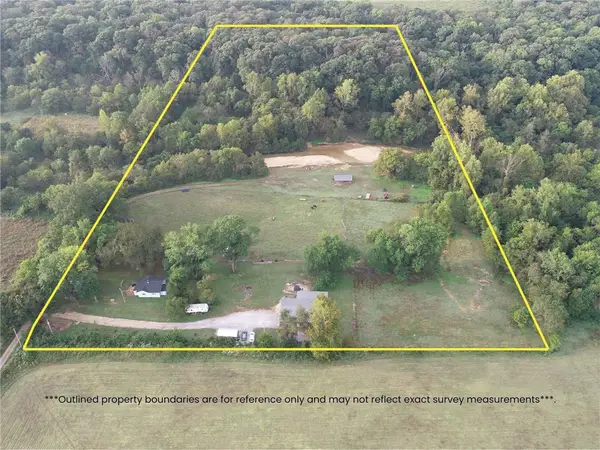 $795,000Active3 beds 2 baths1,880 sq. ft.
$795,000Active3 beds 2 baths1,880 sq. ft.19407 Dawn Hill East Road, Gentry, AR 72734
MLS# 1324495Listed by: THE GRIFFIN COMPANY COMMERCIAL DIVISION-SPRINGDALE - New
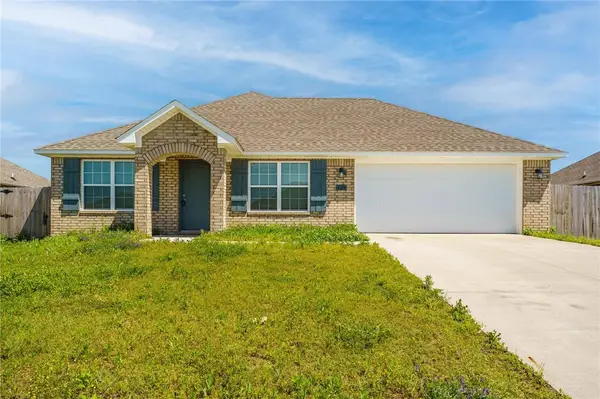 $274,900Active4 beds 2 baths1,654 sq. ft.
$274,900Active4 beds 2 baths1,654 sq. ft.2124 Brown Bear Lane, Gentry, AR 72734
MLS# 1324798Listed by: ELEVATION REAL ESTATE AND MANAGEMENT - New
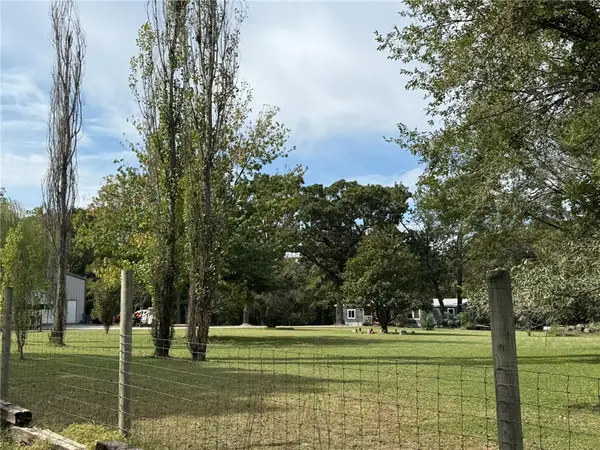 $299,900Active3 beds 2 baths1,848 sq. ft.
$299,900Active3 beds 2 baths1,848 sq. ft.9065 Pine Grove Road, Gentry, AR 72734
MLS# 1324596Listed by: KEY REALTY GROUP - New
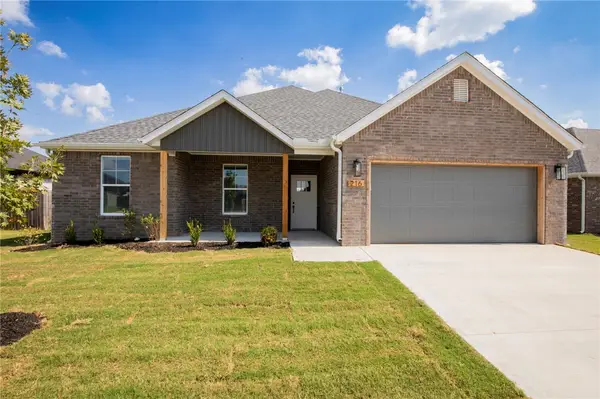 $379,900Active4 beds 2 baths2,010 sq. ft.
$379,900Active4 beds 2 baths2,010 sq. ft.216 White Oak Street, Gentry, AR 72734
MLS# 1324498Listed by: PRESTIGE MANAGEMENT & REALTY - New
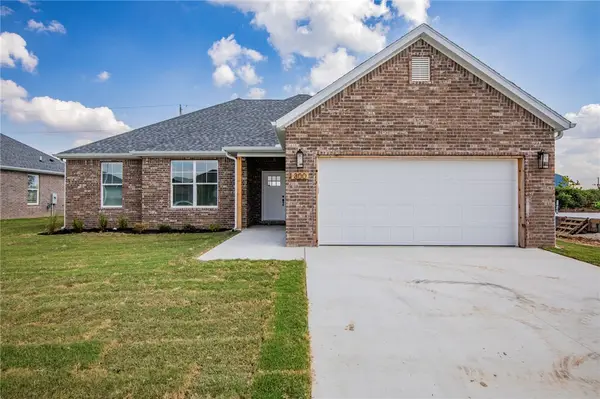 $359,900Active4 beds 2 baths1,880 sq. ft.
$359,900Active4 beds 2 baths1,880 sq. ft.300 White Oak Street, Gentry, AR 72734
MLS# 1324502Listed by: PRESTIGE MANAGEMENT & REALTY 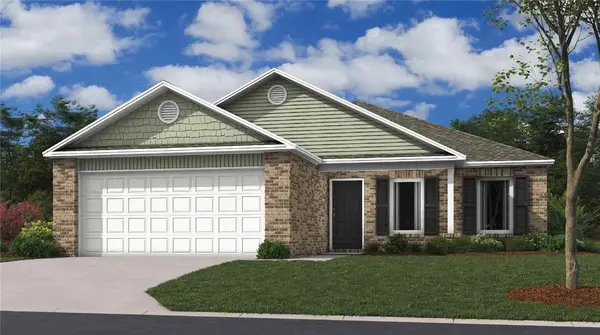 $240,900Pending3 beds 2 baths1,337 sq. ft.
$240,900Pending3 beds 2 baths1,337 sq. ft.225 Whitten Avenue, Gentry, AR 72734
MLS# 1324202Listed by: RAUSCH COLEMAN REALTY GROUP, LLC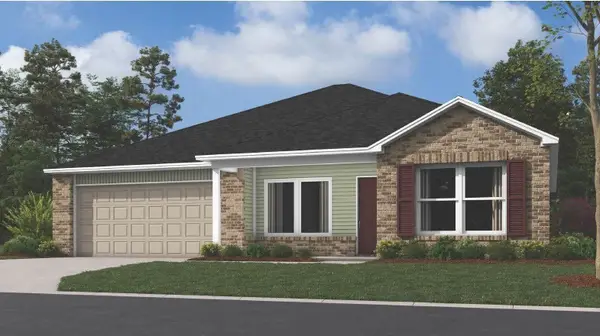 $250,900Pending4 beds 2 baths1,470 sq. ft.
$250,900Pending4 beds 2 baths1,470 sq. ft.317 Whitten Avenue, Gentry, AR 72734
MLS# 1324201Listed by: RAUSCH COLEMAN REALTY GROUP, LLC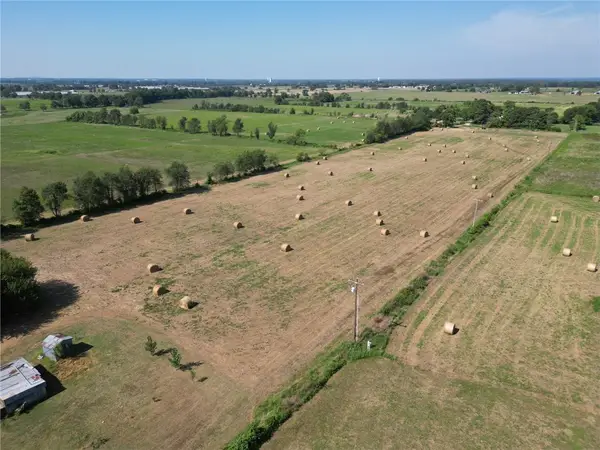 $174,000Pending6 Acres
$174,000Pending6 AcresTBD O'neil Road, Gentry, AR 72734
MLS# 1323922Listed by: CRYE-LEIKE REALTORS, GENTRY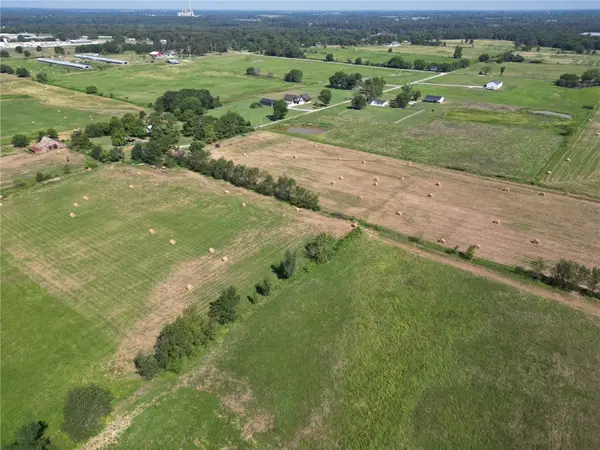 $116,000Pending4 Acres
$116,000Pending4 AcresTBD O'neil Road, Gentry, AR 72734
MLS# 1323953Listed by: CRYE-LEIKE REALTORS, GENTRY
