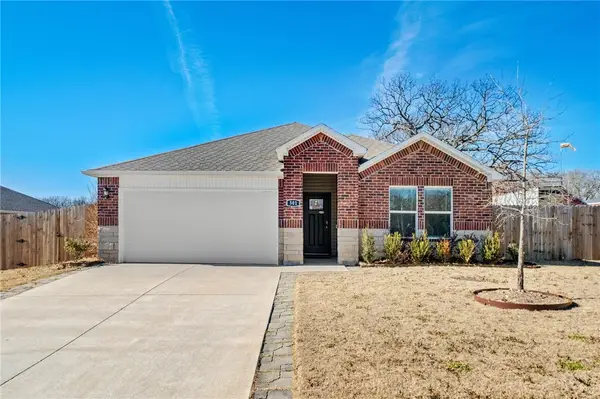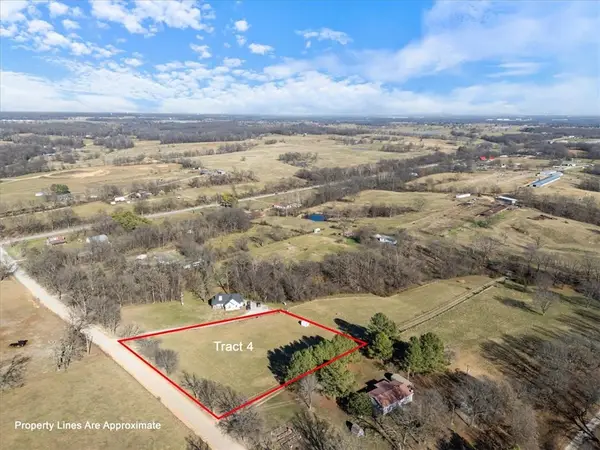1321 Bates Street, Gentry, AR 72734
Local realty services provided by:Better Homes and Gardens Real Estate Journey
Listed by: the cordova team
Office: exit realty harper carlton group
MLS#:1314966
Source:AR_NWAR
Price summary
- Price:$279,000
- Price per sq. ft.:$168.28
About this home
Welcome to 1321 Bates St, this home is offering 4 beds, 2 baths, and 1,665 sq ft of modern living in the growing community of Gentry, AR. Enjoy luxury vinyl flooring, stainless steel appliances, a spacious open layout, and a fully fenced backyard—perfect for families, pets, or weekend BBQs. Just minutes from charming downtown Gentry, you'll love being close to local gems like the Wild Wilderness Drive-Through Safari, Gentry City Park, and local farmers markets. A quick drive puts you near Siloam Springs, the Crystal Bridges Museum, and all that Bentonville has to offer. Plus, you're just 25 minutes to the fast-growing XNA Airport, making this a location that’s perfect for both everyday life and long-term value. Whether you're buying your first home or your next great investment—this one delivers. Schedule your tour today!
Contact an agent
Home facts
- Year built:2023
- Listing ID #:1314966
- Added:186 day(s) ago
- Updated:January 19, 2026 at 10:39 PM
Rooms and interior
- Bedrooms:4
- Total bathrooms:2
- Full bathrooms:2
- Living area:1,658 sq. ft.
Heating and cooling
- Cooling:Central Air, Electric
- Heating:Central, Electric
Structure and exterior
- Roof:Architectural, Shingle
- Year built:2023
- Building area:1,658 sq. ft.
- Lot area:0.15 Acres
Utilities
- Water:Public, Water Available
- Sewer:Public Sewer, Sewer Available
Finances and disclosures
- Price:$279,000
- Price per sq. ft.:$168.28
- Tax amount:$2,717
New listings near 1321 Bates Street
- New
 $295,000Active4 beds 2 baths1,781 sq. ft.
$295,000Active4 beds 2 baths1,781 sq. ft.501 S Smith Avenue, Gentry, AR 72734
MLS# 1333053Listed by: KELLER WILLIAMS MARKET PRO REALTY - New
 $245,000Active3 beds 2 baths1,245 sq. ft.
$245,000Active3 beds 2 baths1,245 sq. ft.610 Avalon Drive, Gentry, AR 72734
MLS# 1329481Listed by: CRYE-LEIKE REALTORS, GENTRY - New
 $199,900Active2.89 Acres
$199,900Active2.89 Acres13180 Pleasant Valley Road, Gentry, AR 72734
MLS# 1333470Listed by: KELLER WILLIAMS MARKET PRO REALTY BRANCH OFFICE - New
 $690,000Active5 beds 4 baths5,000 sq. ft.
$690,000Active5 beds 4 baths5,000 sq. ft.13539 Taylor Orchard Road, Gentry, AR 72734
MLS# 1333455Listed by: REALTY MART - New
 $240,000Active2 Acres
$240,000Active2 AcresHunters Xing Road, Gentry, AR 72734
MLS# 1333456Listed by: REALTY MART - New
 $115,000Active1.54 Acres
$115,000Active1.54 AcresTBD Tract 4 S Pleasant Valley Road, Gentry, AR 72734
MLS# 1333418Listed by: ENCOMPASS REAL ESTATE - New
 $90,000Active1.25 Acres
$90,000Active1.25 AcresTBD Tract 3 S Pleasant Valley Road, Gentry, AR 72734
MLS# 1333420Listed by: ENCOMPASS REAL ESTATE - New
 $300,000Active3.32 Acres
$300,000Active3.32 Acres12246 S Pleasant Valley Road, Gentry, AR 72734
MLS# 1333415Listed by: ENCOMPASS REAL ESTATE - New
 $200,000Active2 beds 1 baths852 sq. ft.
$200,000Active2 beds 1 baths852 sq. ft.128 NE Pianalto Street, Gentry, AR 72734
MLS# 1332424Listed by: FIRST STAR REALTY - New
 $1,500,000Active2 beds 1 baths1,060 sq. ft.
$1,500,000Active2 beds 1 baths1,060 sq. ft.1035 E 1st Avenue, Gentry, AR 72734
MLS# 1332465Listed by: FIRST STAR REALTY
