1329 Bates Street, Gentry, AR 72734
Local realty services provided by:Better Homes and Gardens Real Estate Journey
Listed by: taryn carr
Office: fathom realty
MLS#:1325657
Source:AR_NWAR
Price summary
- Price:$335,000
- Price per sq. ft.:$164.94
- Monthly HOA dues:$20.83
About this home
Like new- Built in 2023, this home offers over 2,000 sq. ft. of thoughtfully designed living space- making it one of the larger homes in the neighborhood. With 4 bedrooms, 3 full baths, and a flex/office room, this floor plan provides exceptional comfort and versatility. The open-concept design features a bright kitchen with quartz countertops, stainless steel appliances, a large island, and a walk-in pantry, perfect for entertaining or everyday living. Enjoy durable Luxury Vinyl Plank flooring throughout, energy-efficient details, and LP Smart Siding for low-maintenance appeal. Outside, a covered patio overlooks the privacy-fenced yard on a corner lot, complete with landscaping and a two-car garage. Located in Main Street Village, this home is close to Gentry schools, parks, shops, and dining, with easy access to Highway 12 and 59 for quick commutes to Siloam Springs and Bentonville.
Contact an agent
Home facts
- Year built:2023
- Listing ID #:1325657
- Added:119 day(s) ago
- Updated:February 11, 2026 at 03:25 PM
Rooms and interior
- Bedrooms:4
- Total bathrooms:3
- Full bathrooms:3
- Living area:2,031 sq. ft.
Heating and cooling
- Cooling:Central Air, Electric
- Heating:Central, Electric
Structure and exterior
- Roof:Architectural, Shingle
- Year built:2023
- Building area:2,031 sq. ft.
- Lot area:0.18 Acres
Utilities
- Water:Public, Water Available
- Sewer:Public Sewer, Sewer Available
Finances and disclosures
- Price:$335,000
- Price per sq. ft.:$164.94
- Tax amount:$2,555
New listings near 1329 Bates Street
- New
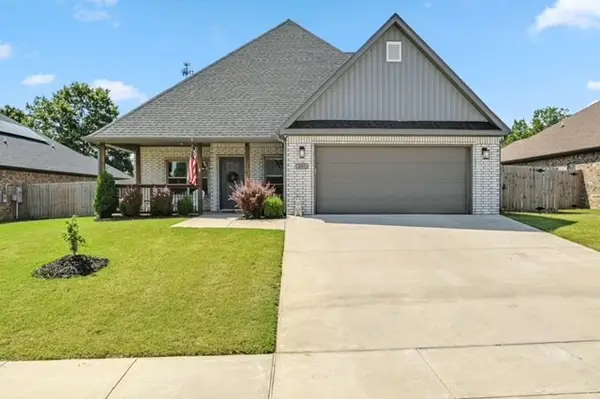 $338,000Active3 beds 3 baths1,950 sq. ft.
$338,000Active3 beds 3 baths1,950 sq. ft.237 Ramsey Street, Gentry, AR 72734
MLS# 1335583Listed by: KELLER WILLIAMS MARKET PRO REALTY - ROGERS BRANCH 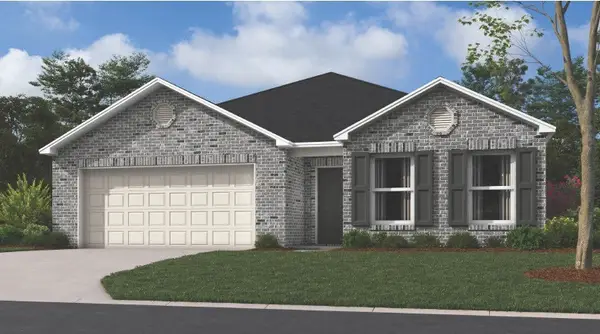 $275,400Pending3 beds 2 baths1,703 sq. ft.
$275,400Pending3 beds 2 baths1,703 sq. ft.1740 Pittman Street, Gentry, AR 72734
MLS# 1335478Listed by: RAUSCH COLEMAN REALTY GROUP, LLC- Open Sat, 1 to 3pmNew
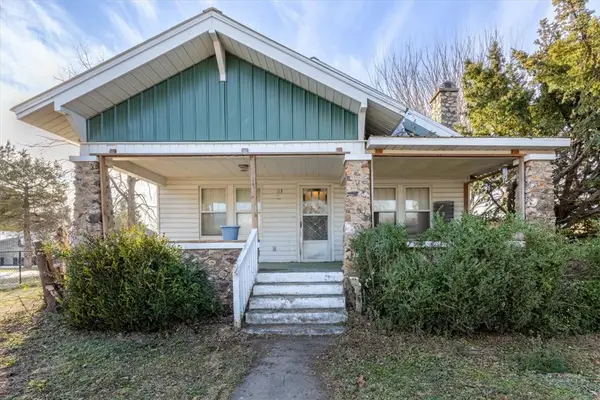 $199,999Active3 beds 1 baths1,210 sq. ft.
$199,999Active3 beds 1 baths1,210 sq. ft.113 S Rust Avenue, Gentry, AR 72734
MLS# 1334862Listed by: KELLER WILLIAMS MARKET PRO REALTY BRANCH OFFICE - New
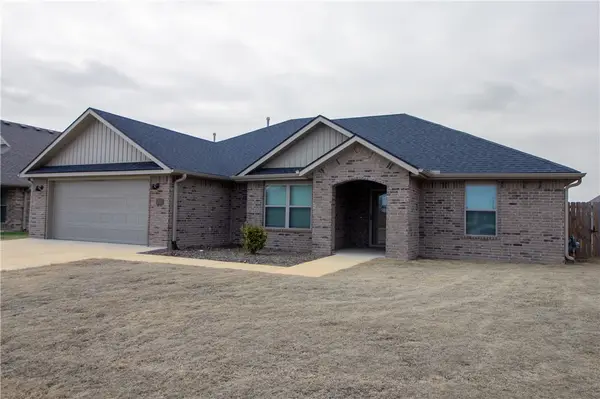 $335,000Active4 beds 2 baths1,875 sq. ft.
$335,000Active4 beds 2 baths1,875 sq. ft.305 Pin Oak Street, Gentry, AR 72734
MLS# 1334875Listed by: CRYE-LEIKE REALTORS ROGERS - New
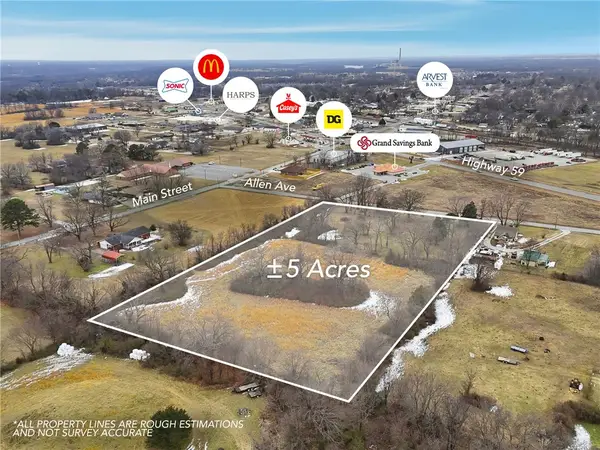 $450,000Active5 Acres
$450,000Active5 Acres190 Allen Avenue, Gentry, AR 72734
MLS# 1335050Listed by: FATHOM REALTY - New
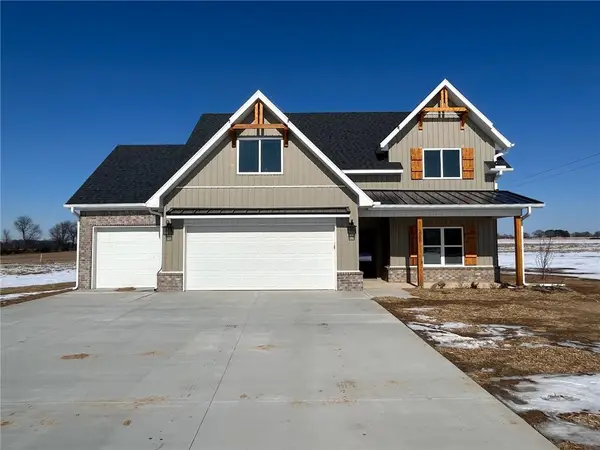 $489,900Active4 beds 3 baths2,167 sq. ft.
$489,900Active4 beds 3 baths2,167 sq. ft.2008 Taylor Orchard Road, Gentry, AR 72734
MLS# 1334828Listed by: SMITH AND ASSOCIATES REAL ESTATE SERVICES - New
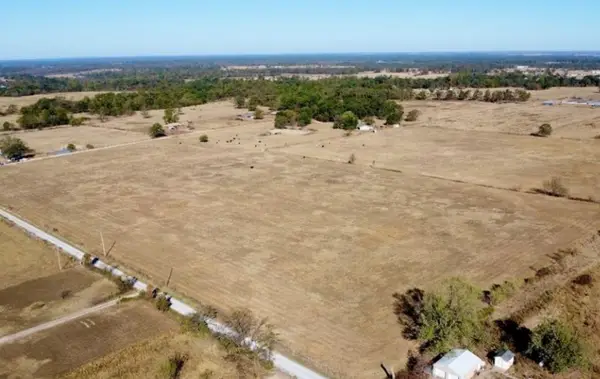 $301,600Active18.85 Acres
$301,600Active18.85 AcresLamphear Road, Gentry, AR 72734
MLS# 1334565Listed by: ARKANSAS REAL ESTATE GROUP FAYETTEVILLE - New
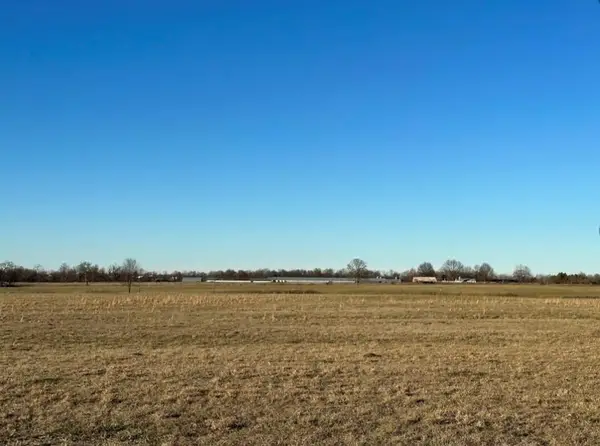 $69,000Active3.06 Acres
$69,000Active3.06 AcresLamphear Road #Tract 2, Gentry, AR 72734
MLS# 1334844Listed by: ARKANSAS REAL ESTATE GROUP FAYETTEVILLE - New
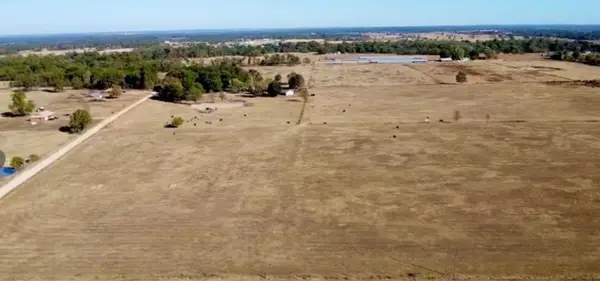 $69,000Active3.04 Acres
$69,000Active3.04 AcresLamphear Road #Tract 3, Gentry, AR 72734
MLS# 1334845Listed by: ARKANSAS REAL ESTATE GROUP FAYETTEVILLE - New
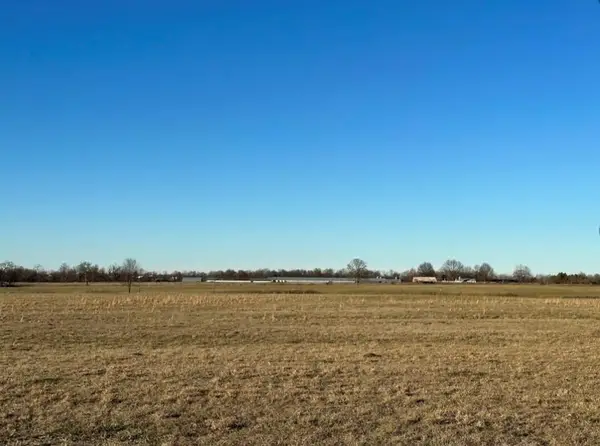 $69,000Active3.01 Acres
$69,000Active3.01 AcresLamphear Road #Tract 4, Gentry, AR 72734
MLS# 1334846Listed by: ARKANSAS REAL ESTATE GROUP FAYETTEVILLE

