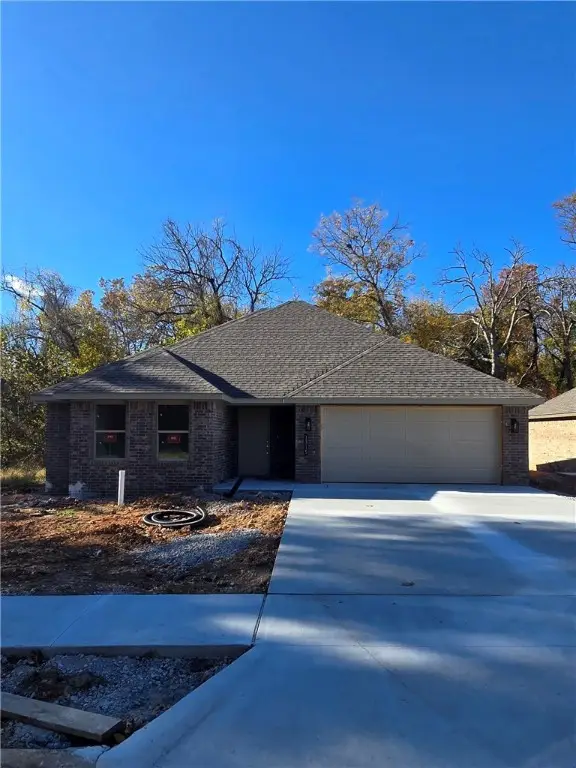1400 5th Avenue, Gentry, AR 72734
Local realty services provided by:Better Homes and Gardens Real Estate Journey
Listed by: alexus main
Office: the agency northwest arkansas
MLS#:1327810
Source:AR_NWAR
Price summary
- Price:$290,000
- Price per sq. ft.:$180.69
About this home
Step into modern comfort with this home in Applewood Estates community in Highfill. Finished in 2024, the home offers approximately 1,566 sq ft of thoughtfully designed living space that includes 3 bedrooms and 2 full baths. The heart of the home is its open-plan living area where the kitchen flows seamlessly into the living and dining zones—ideal for everyday living and entertaining. You’ll appreciate the granite countertops, stainless steel appliances, 36-inch upper cabinetry, and luxury vinyl plank flooring throughout. The primary suite offers privacy and comfort, while the two additional bedrooms are perfect for guests, office space or growing family. With Hardie® siding wraps all four sides for durability and curb appeal. A covered patio means your outdoor space is useable year-round.
Location is a standout: nestled near the community offers convenient access to XNA Airport. For those seeking move-in ready quality, a strong neighborhood and a smart layout for modern life, this home ticks all the boxes!
Contact an agent
Home facts
- Year built:2024
- Listing ID #:1327810
- Added:8 day(s) ago
- Updated:November 15, 2025 at 09:25 AM
Rooms and interior
- Bedrooms:3
- Total bathrooms:2
- Full bathrooms:2
- Living area:1,605 sq. ft.
Heating and cooling
- Cooling:Electric
- Heating:Central, Electric
Structure and exterior
- Roof:Architectural, Shingle
- Year built:2024
- Building area:1,605 sq. ft.
- Lot area:0.14 Acres
Utilities
- Water:Public, Water Available
Finances and disclosures
- Price:$290,000
- Price per sq. ft.:$180.69
- Tax amount:$669
New listings near 1400 5th Avenue
- New
 $179,500Active7.19 Acres
$179,500Active7.19 AcresTract 1 E Gaiche Road, Gentry, AR 72734
MLS# 1328264Listed by: GIBSON REAL ESTATE - New
 $225,000Active8.88 Acres
$225,000Active8.88 AcresTract 2 E Gaiche Road, Gentry, AR 72734
MLS# 1328268Listed by: GIBSON REAL ESTATE - New
 $4,000,000Active160 Acres
$4,000,000Active160 AcresRocky Comfort, Gentry, AR 72734
MLS# 1328395Listed by: GIBSON REAL ESTATE - New
 $575,000Active3 beds 3 baths2,483 sq. ft.
$575,000Active3 beds 3 baths2,483 sq. ft.18783 Old Springtown Road, Gentry, AR 72734
MLS# 1328393Listed by: LINDSEY & ASSOC INC BRANCH - New
 $82,000Active0.68 Acres
$82,000Active0.68 AcresPioneer Lane, Gentry, AR 72734
MLS# 1328139Listed by: FATHOM REALTY - New
 $281,000Active3 beds 2 baths1,405 sq. ft.
$281,000Active3 beds 2 baths1,405 sq. ft.1315 Valley Drive, Gentry, AR 72734
MLS# 1328007Listed by: HOMESCAPE REALTY - New
 $281,000Active3 beds 2 baths1,405 sq. ft.
$281,000Active3 beds 2 baths1,405 sq. ft.1313 Valley Drive, Gentry, AR 72734
MLS# 1328008Listed by: HOMESCAPE REALTY - New
 $189,500Active7.58 Acres
$189,500Active7.58 Acres0 Floyd Moore Road, Gentry, AR 72734
MLS# 1327994Listed by: PAK HOME REALTY - New
 $356,250Active14.25 Acres
$356,250Active14.25 Acres0 Floyd Moore Road, Gentry, AR 72734
MLS# 1327872Listed by: PAK HOME REALTY
