15495 Osage Hog Farm Road, Gentry, AR 72734
Local realty services provided by:Better Homes and Gardens Real Estate Journey
Listed by: shani ford
Office: sanderson & associates real estate
MLS#:1323799
Source:AR_NWAR
Price summary
- Price:$685,000
- Price per sq. ft.:$160.12
About this home
Highly motivated seller! Razorback fans come live on Osage Hog Farm Rd! Perfect for Razorback fans, Hobby Farmers, or Gardeners! Charming 4278 sq ft home with 4 bedrooms & 3 full baths including a finished basement to host all those Razorback parties! A fully fenced 1 acre lot features a private gated entrance. Outside you will find a 20X40 shop perfect for storing your ATVs or your farm and gardening equipment. A shed offers additional storage for lawn equipment. The home boasts a beautiful kitchen with views of rolling pastures and a nearby river. The energy efficient appliances in the kitchen were all replaced in 2023/2024. The basement includes two flex rooms a large game room and an in-law suite. This home could be used as rental income, you live upstairs and rent out the basement with it's own private entrance. The metal roof was added in 2020. This home is 10 miles from I-49 and 6 minutes from Hwy 412, also in the Springdale School District. New well in 2015. Preferred lender credit up to $5000.00.
Contact an agent
Home facts
- Year built:2003
- Listing ID #:1323799
- Added:134 day(s) ago
- Updated:February 11, 2026 at 03:25 PM
Rooms and interior
- Bedrooms:4
- Total bathrooms:3
- Full bathrooms:3
- Living area:4,278 sq. ft.
Heating and cooling
- Cooling:Attic Fan, Electric
- Heating:Propane, Wood Stove
Structure and exterior
- Roof:Metal
- Year built:2003
- Building area:4,278 sq. ft.
- Lot area:1 Acres
Utilities
- Water:Water Available, Well
- Sewer:Septic Available, Septic Tank
Finances and disclosures
- Price:$685,000
- Price per sq. ft.:$160.12
- Tax amount:$2,472
New listings near 15495 Osage Hog Farm Road
- New
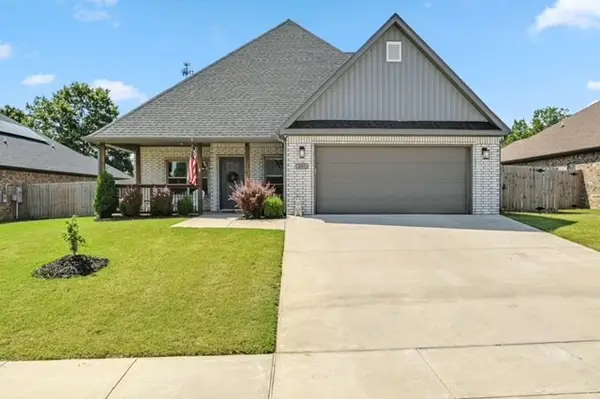 $338,000Active3 beds 3 baths1,950 sq. ft.
$338,000Active3 beds 3 baths1,950 sq. ft.237 Ramsey Street, Gentry, AR 72734
MLS# 1335583Listed by: KELLER WILLIAMS MARKET PRO REALTY - ROGERS BRANCH 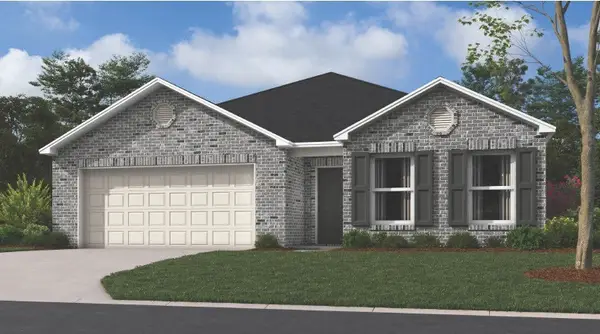 $275,400Pending3 beds 2 baths1,703 sq. ft.
$275,400Pending3 beds 2 baths1,703 sq. ft.1740 Pittman Street, Gentry, AR 72734
MLS# 1335478Listed by: RAUSCH COLEMAN REALTY GROUP, LLC- Open Sat, 1 to 3pmNew
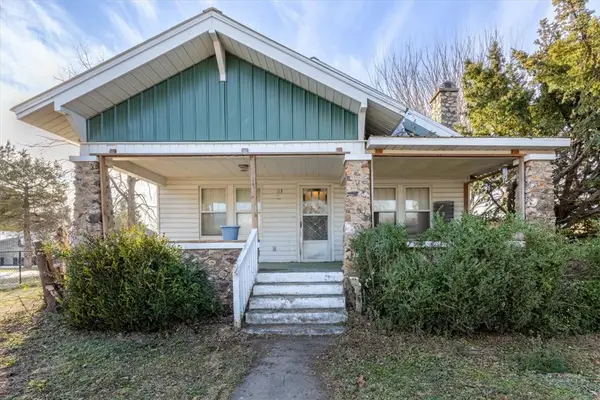 $199,999Active3 beds 1 baths1,210 sq. ft.
$199,999Active3 beds 1 baths1,210 sq. ft.113 S Rust Avenue, Gentry, AR 72734
MLS# 1334862Listed by: KELLER WILLIAMS MARKET PRO REALTY BRANCH OFFICE - New
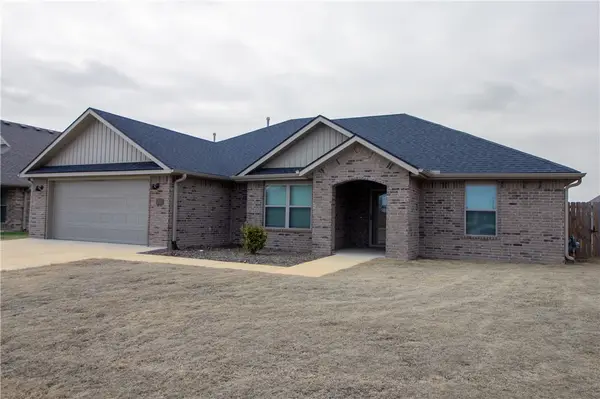 $335,000Active4 beds 2 baths1,875 sq. ft.
$335,000Active4 beds 2 baths1,875 sq. ft.305 Pin Oak Street, Gentry, AR 72734
MLS# 1334875Listed by: CRYE-LEIKE REALTORS ROGERS - New
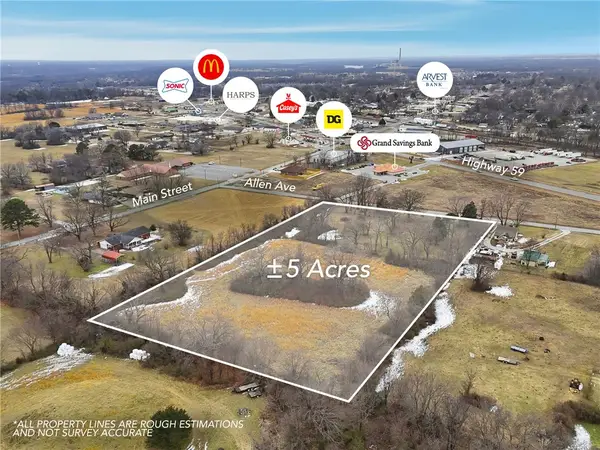 $450,000Active5 Acres
$450,000Active5 Acres190 Allen Avenue, Gentry, AR 72734
MLS# 1335050Listed by: FATHOM REALTY - New
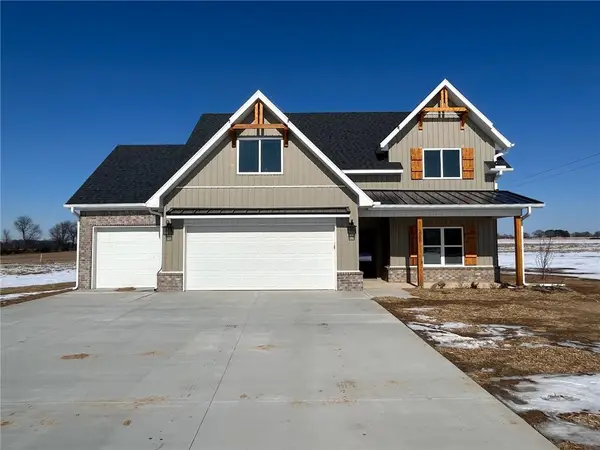 $489,900Active4 beds 3 baths2,167 sq. ft.
$489,900Active4 beds 3 baths2,167 sq. ft.2008 Taylor Orchard Road, Gentry, AR 72734
MLS# 1334828Listed by: SMITH AND ASSOCIATES REAL ESTATE SERVICES - New
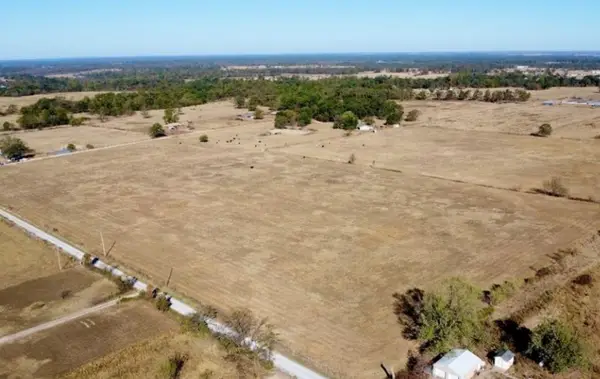 $301,600Active18.85 Acres
$301,600Active18.85 AcresLamphear Road, Gentry, AR 72734
MLS# 1334565Listed by: ARKANSAS REAL ESTATE GROUP FAYETTEVILLE - New
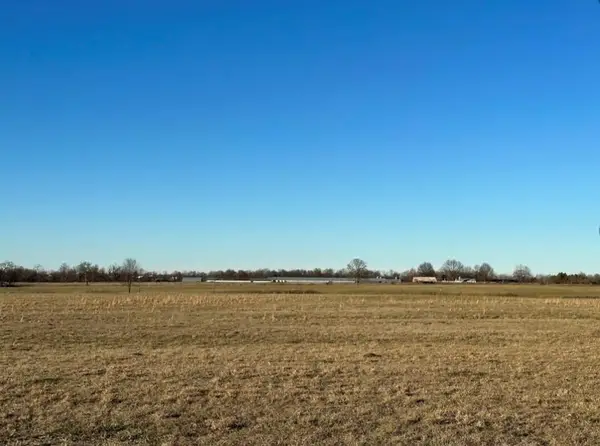 $69,000Active3.06 Acres
$69,000Active3.06 AcresLamphear Road #Tract 2, Gentry, AR 72734
MLS# 1334844Listed by: ARKANSAS REAL ESTATE GROUP FAYETTEVILLE - New
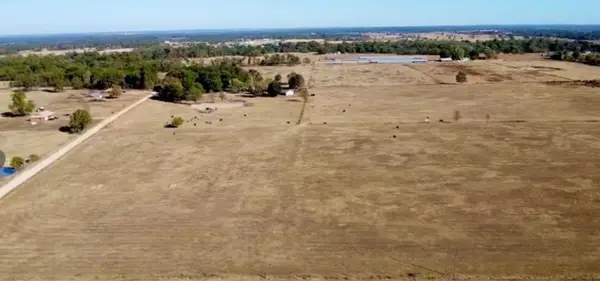 $69,000Active3.04 Acres
$69,000Active3.04 AcresLamphear Road #Tract 3, Gentry, AR 72734
MLS# 1334845Listed by: ARKANSAS REAL ESTATE GROUP FAYETTEVILLE - New
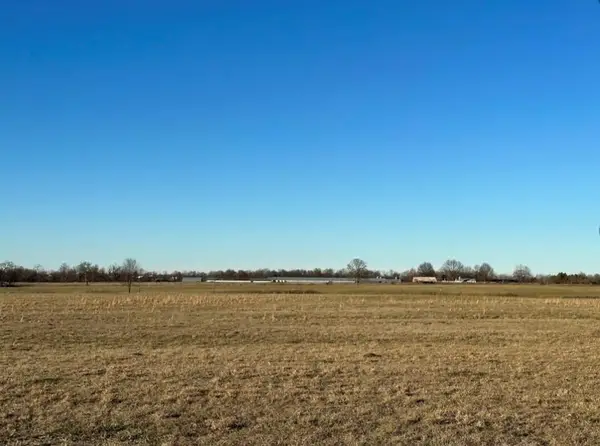 $69,000Active3.01 Acres
$69,000Active3.01 AcresLamphear Road #Tract 4, Gentry, AR 72734
MLS# 1334846Listed by: ARKANSAS REAL ESTATE GROUP FAYETTEVILLE

