16000 Peterson Road, Gentry, AR 72734
Local realty services provided by:Better Homes and Gardens Real Estate Journey
Listed by:bo lester
Office:prestige management & realty
MLS#:1312405
Source:AR_NWAR
Price summary
- Price:$1,390,000
- Price per sq. ft.:$357.69
About this home
Just 7.5 miles from XNA Airport and 14.2 miles from the Walmart Home Office, this incredible 4-bed, 3.5-bath custom home on 20.12 acres offers 3,886 sq ft of exceptional living space. From the custom gated entrance to the nearly full wrap-around porch, you’ll be captivated by breathtaking sunset views and the tranquility of the countryside. Inside, enjoy the warmth of a wood-burning stove and the convenience of a central vacuum system. The spacious pantry doubles as a storm shelter/panic room for peace of mind.
Step outside to entertain with ease, featuring a piped propane hookup, a custom firepit, and a serene stock pond. The property also includes a 1,920 sq ft insulated shop with a wood-burning stove and 50 Amp welder/generator hookup, plus a separate antique gambrel-style barn with hay loft for added charm and versatility.
This one-of-a-kind property blends comfort, utility, and country charm.
There is an additional 10 acres of land available for purchase.
Contact an agent
Home facts
- Year built:2014
- Listing ID #:1312405
- Added:109 day(s) ago
- Updated:October 11, 2025 at 02:25 PM
Rooms and interior
- Bedrooms:4
- Total bathrooms:4
- Full bathrooms:3
- Half bathrooms:1
- Living area:3,886 sq. ft.
Heating and cooling
- Cooling:Electric
- Heating:Propane
Structure and exterior
- Roof:Metal
- Year built:2014
- Building area:3,886 sq. ft.
- Lot area:20.12 Acres
Utilities
- Water:Public, Water Available
- Sewer:Septic Available, Septic Tank
Finances and disclosures
- Price:$1,390,000
- Price per sq. ft.:$357.69
- Tax amount:$3,005
New listings near 16000 Peterson Road
- New
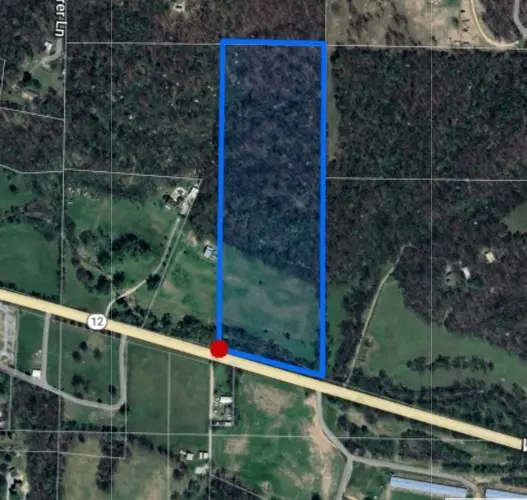 $750,000Active15 Acres
$750,000Active15 AcresAr-12 Highway, Gentry, AR 72734
MLS# 1325045Listed by: RED BOX REALTY - New
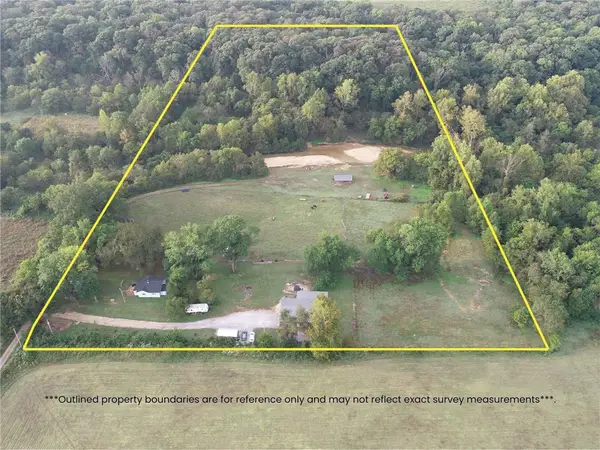 $795,000Active3 beds 2 baths1,880 sq. ft.
$795,000Active3 beds 2 baths1,880 sq. ft.19407 Dawn Hill East Road, Gentry, AR 72734
MLS# 1324495Listed by: THE GRIFFIN COMPANY COMMERCIAL DIVISION-SPRINGDALE - New
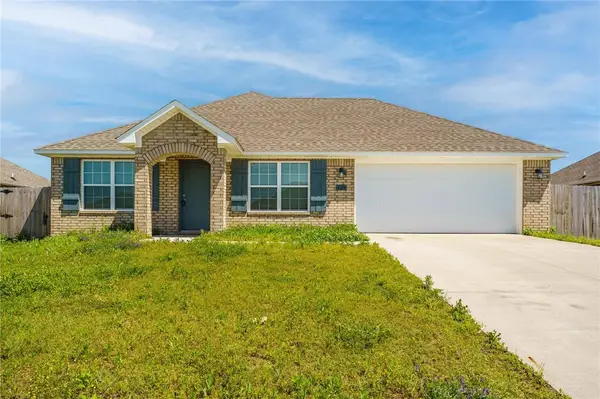 $274,900Active4 beds 2 baths1,654 sq. ft.
$274,900Active4 beds 2 baths1,654 sq. ft.2124 Brown Bear Lane, Gentry, AR 72734
MLS# 1324798Listed by: ELEVATION REAL ESTATE AND MANAGEMENT - New
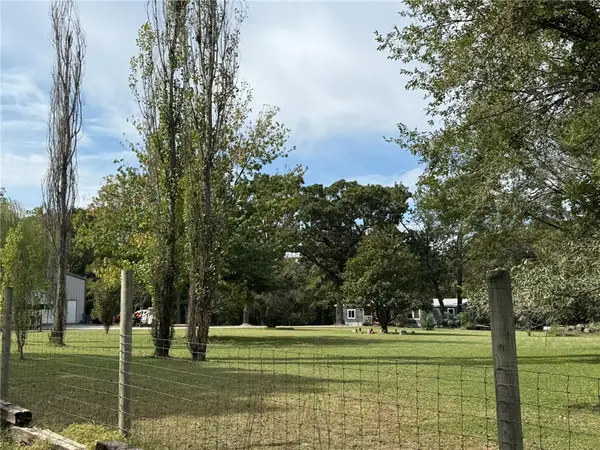 $299,900Active3 beds 2 baths1,848 sq. ft.
$299,900Active3 beds 2 baths1,848 sq. ft.9065 Pine Grove Road, Gentry, AR 72734
MLS# 1324596Listed by: KEY REALTY GROUP - New
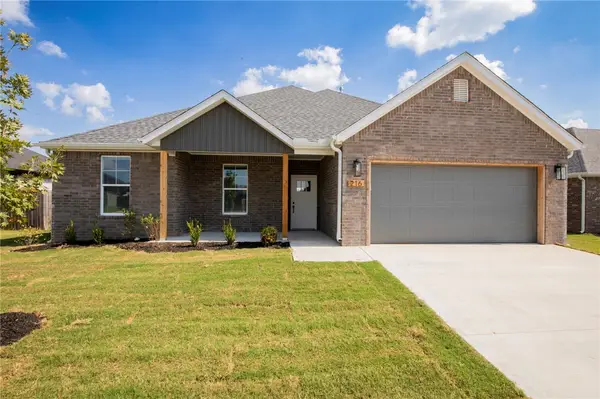 $379,900Active4 beds 2 baths2,010 sq. ft.
$379,900Active4 beds 2 baths2,010 sq. ft.216 White Oak Street, Gentry, AR 72734
MLS# 1324498Listed by: PRESTIGE MANAGEMENT & REALTY - New
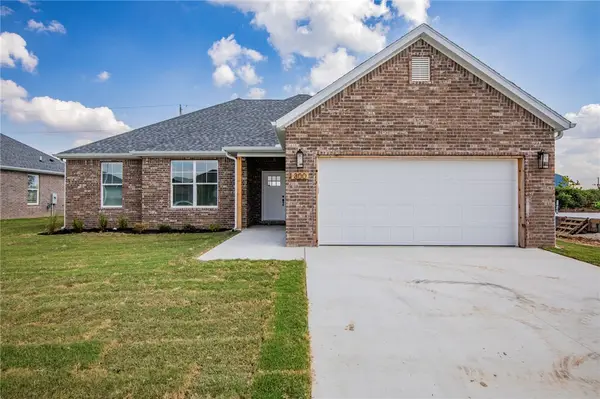 $359,900Active4 beds 2 baths1,880 sq. ft.
$359,900Active4 beds 2 baths1,880 sq. ft.300 White Oak Street, Gentry, AR 72734
MLS# 1324502Listed by: PRESTIGE MANAGEMENT & REALTY 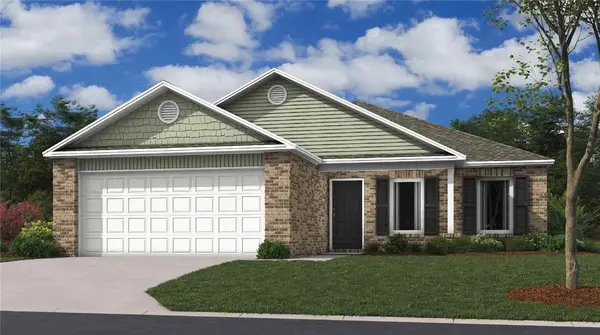 $240,900Pending3 beds 2 baths1,337 sq. ft.
$240,900Pending3 beds 2 baths1,337 sq. ft.225 Whitten Avenue, Gentry, AR 72734
MLS# 1324202Listed by: RAUSCH COLEMAN REALTY GROUP, LLC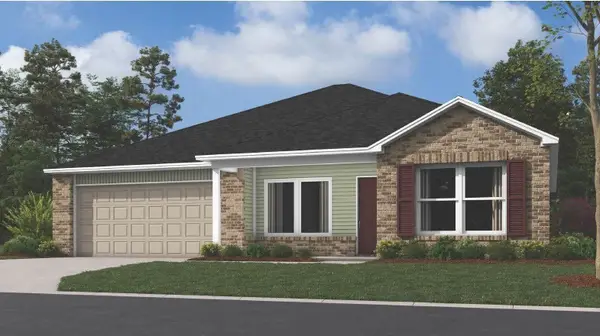 $250,900Pending4 beds 2 baths1,470 sq. ft.
$250,900Pending4 beds 2 baths1,470 sq. ft.317 Whitten Avenue, Gentry, AR 72734
MLS# 1324201Listed by: RAUSCH COLEMAN REALTY GROUP, LLC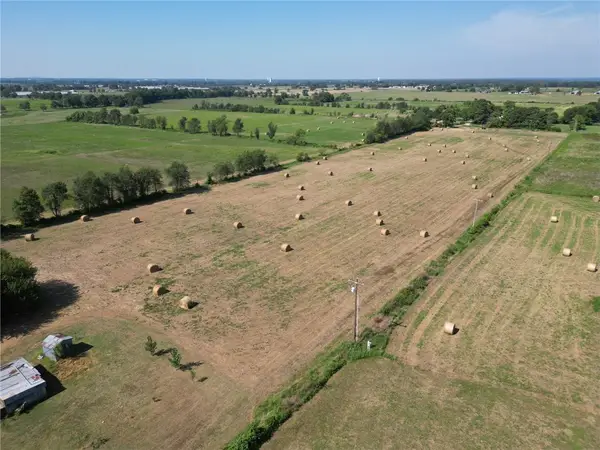 $174,000Pending6 Acres
$174,000Pending6 AcresTBD O'neil Road, Gentry, AR 72734
MLS# 1323922Listed by: CRYE-LEIKE REALTORS, GENTRY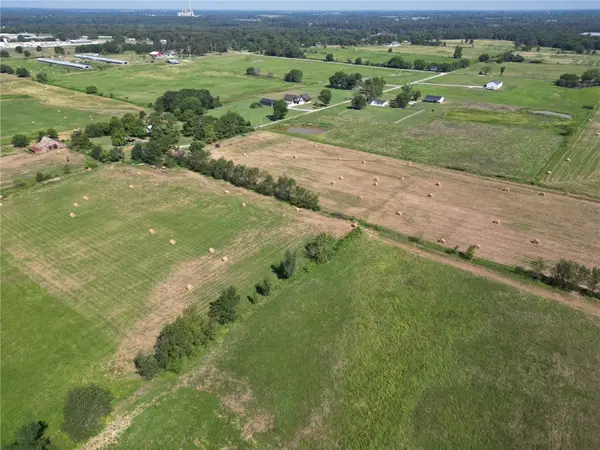 $116,000Pending4 Acres
$116,000Pending4 AcresTBD O'neil Road, Gentry, AR 72734
MLS# 1323953Listed by: CRYE-LEIKE REALTORS, GENTRY
