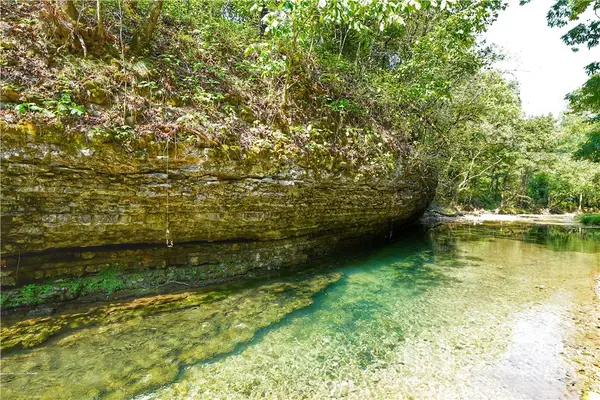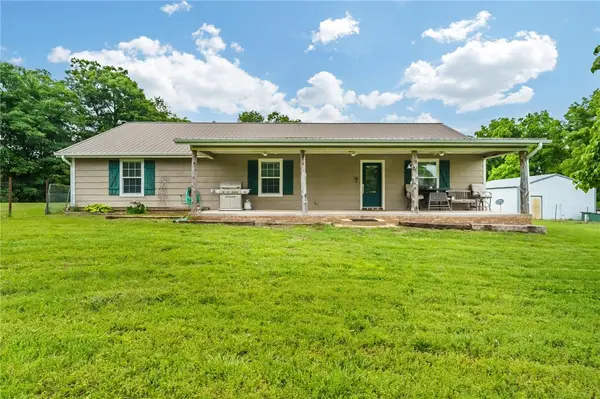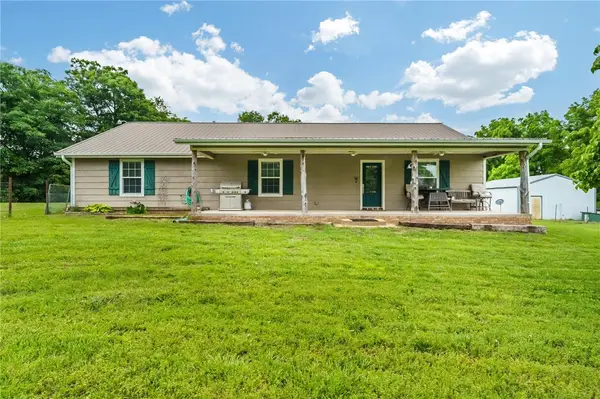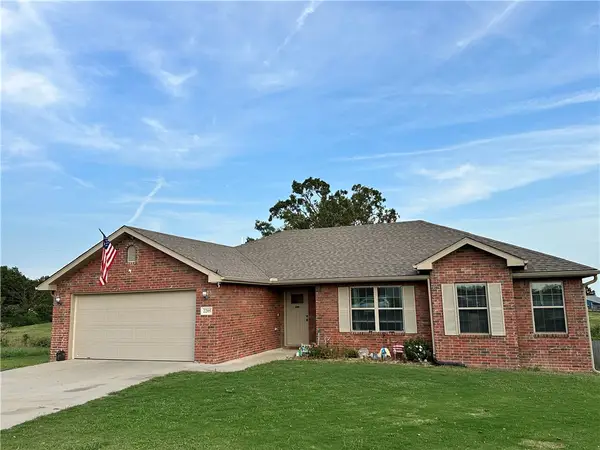2012 Ridge Drive, Gentry, AR 72734
Local realty services provided by:Better Homes and Gardens Real Estate Journey
2012 Ridge Drive,Gentry, AR 72734
$251,509
- 4 Beds
- 2 Baths
- 1,543 sq. ft.
- Single family
- Active
Listed by:richard holly
Office:red box realty
MLS#:1322411
Source:AR_NWAR
Price summary
- Price:$251,509
- Price per sq. ft.:$163
- Monthly HOA dues:$12.5
About this home
Welcome to this charming 4-bedroom, 2-bathroom home in the desirable Sunset Ridge neighborhood of Gentry, AR! Offering 1,543 sq ft of thoughtfully designed living space, this home features an open-concept layout with a spacious living room, modern finishes, and plenty of natural light. The kitchen boasts sleek cabinetry, ample counter space, and a breakfast bar—perfect for entertaining. The private primary suite includes a walk-in closet and ensuite bath. Three additional bedrooms offer flexibility for guests, a home office, or hobbies. Enjoy a fully fenced backyard, ideal for relaxing or playtime, plus an attached two-car garage. Conveniently located near schools, parks, and local amenities, this move-in ready home blends comfort, style, and functionality. Don’t miss the chance to call this one yours!
Contact an agent
Home facts
- Year built:2019
- Listing ID #:1322411
- Added:1 day(s) ago
- Updated:September 16, 2025 at 02:14 PM
Rooms and interior
- Bedrooms:4
- Total bathrooms:2
- Full bathrooms:2
- Living area:1,543 sq. ft.
Heating and cooling
- Cooling:Central Air
- Heating:Central
Structure and exterior
- Roof:Architectural, Shingle
- Year built:2019
- Building area:1,543 sq. ft.
- Lot area:0.2 Acres
Utilities
- Water:Public, Water Available
- Sewer:Public Sewer, Sewer Available
Finances and disclosures
- Price:$251,509
- Price per sq. ft.:$163
- Tax amount:$385
New listings near 2012 Ridge Drive
- New
 $250,000Active10 Acres
$250,000Active10 AcresPeterson Road, Gentry, AR 72734
MLS# 1322195Listed by: PRESTIGE MANAGEMENT & REALTY - New
 $1Active3 beds 3 baths2,528 sq. ft.
$1Active3 beds 3 baths2,528 sq. ft.21214 Floyd Moore Road, Gentry, AR 72734
MLS# 1321534Listed by: PRIME REAL ESTATE AND DEVELOPMENT - New
 $3,486,000Active380 Acres
$3,486,000Active380 Acres24530 & 24540 Coon Hollow Road, Gentry, AR 72734
MLS# 1322215Listed by: NWA REAL ESTATE - New
 $3,486,000Active8 beds 5 baths4,282 sq. ft.
$3,486,000Active8 beds 5 baths4,282 sq. ft.24530 & 24540 Coon Hollow Road, Gentry, AR 72734
MLS# 1322213Listed by: NWA REAL ESTATE - New
 $3,486,000Active8 beds 4 baths4,282 sq. ft.
$3,486,000Active8 beds 4 baths4,282 sq. ft.24530 & 24540 Coon Hollow Road, Gentry, AR 72734
MLS# 1321738Listed by: NWA REAL ESTATE - New
 $850,000Active3 beds 3 baths2,688 sq. ft.
$850,000Active3 beds 3 baths2,688 sq. ft.22006 Bozarth Cemetery Road, Gentry, AR 72734
MLS# 1321972Listed by: SUDAR GROUP - New
 $850,000Active3 beds 3 baths2,688 sq. ft.
$850,000Active3 beds 3 baths2,688 sq. ft.22006 Bozarth Cemetery Road, Gentry, AR 72734
MLS# 1321968Listed by: SUDAR GROUP - New
 $289,500Active3 beds 2 baths1,477 sq. ft.
$289,500Active3 beds 2 baths1,477 sq. ft.2205 N Augusta Circle, Gentry, AR 72734
MLS# 1321627Listed by: FATHOM REALTY  $90,000Pending2 beds 1 baths1,188 sq. ft.
$90,000Pending2 beds 1 baths1,188 sq. ft.406 SW 1st Street, Gentry, AR 72734
MLS# 1321461Listed by: KELLER WILLIAMS MARKET PRO REALTY - ROGERS BRANCH
