603 NW Cowan Avenue, Gentry, AR 72734
Local realty services provided by:Better Homes and Gardens Real Estate Journey
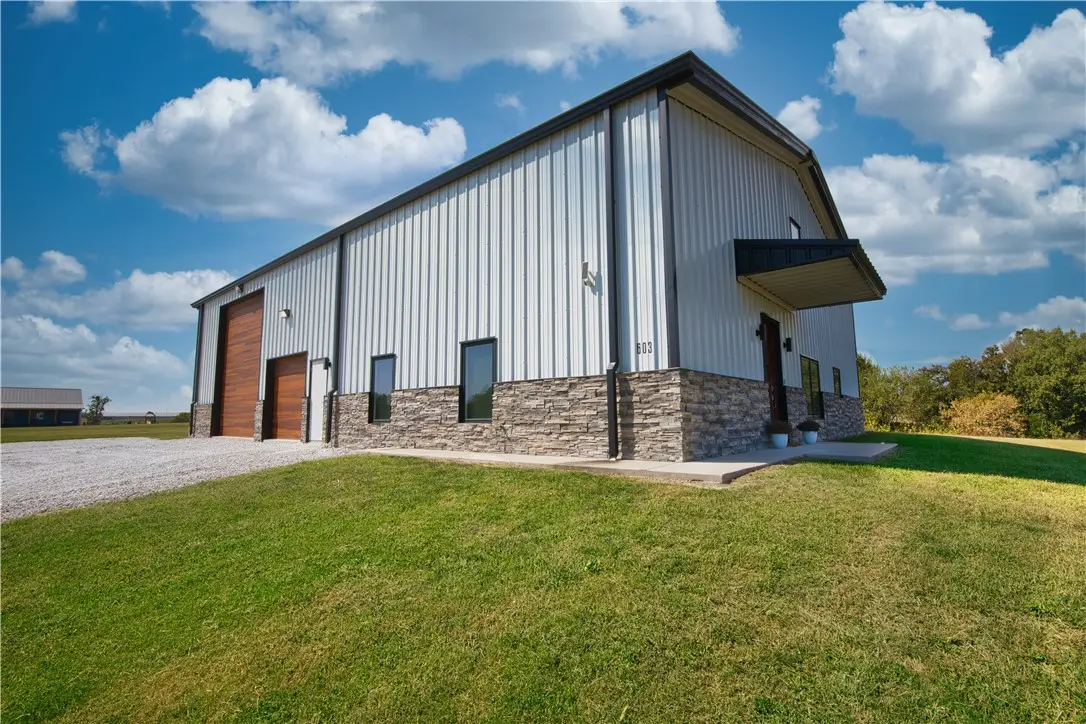

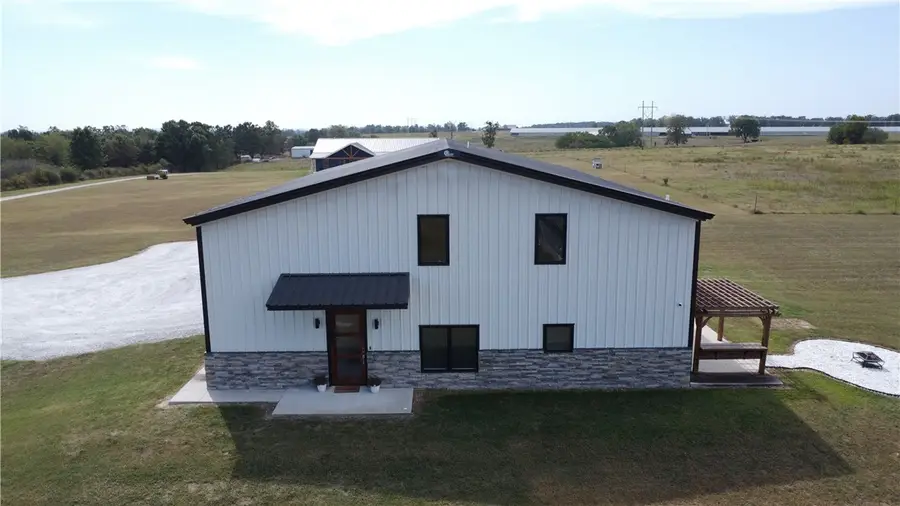
Listed by:eden mejia
Office:keller williams market pro realty branch office
MLS#:1300189
Source:AR_NWAR
Price summary
- Price:$495,000
- Price per sq. ft.:$309.38
About this home
Barndominium situated on 2.5 peaceful acres within the sought-after Bentonville school district in the growing community of Gentry. Offering 1,600 SQ FT of living space, with an open floorplan designed with a modern aesthetic. The kitchen offers sleek granite countertops & seamlessly connects to the living area for ideal entertaining. The primary suite provides dual closets & an oversized tiled walk-in shower. Energy-efficient features include a tankless water heater & 3 mini-split AC units, ensuring year-round comfort & lower utility costs. The shop's bay doors are 9x8 & 14x16 with a space roughly 40x50. The unfinished second floor adds another 1,600 SQ FT, partially installed bathroom & septic lines already in place, ready for you to customize. Check out our photo concepts of the upstairs showing how you can make this space ideal for you. With 10-foot ceilings & the option to create up to 4 bedrooms, this property offers endless possibilities, delivering a blend of upscale living & country charm!
Contact an agent
Home facts
- Year built:2020
- Listing Id #:1300189
- Added:162 day(s) ago
- Updated:August 12, 2025 at 07:39 AM
Rooms and interior
- Bedrooms:2
- Total bathrooms:2
- Full bathrooms:2
- Living area:1,600 sq. ft.
Heating and cooling
- Cooling:Electric
- Heating:Electric
Structure and exterior
- Roof:Metal
- Year built:2020
- Building area:1,600 sq. ft.
- Lot area:2.5 Acres
Utilities
- Water:Public, Water Available
- Sewer:Septic Available, Septic Tank
Finances and disclosures
- Price:$495,000
- Price per sq. ft.:$309.38
- Tax amount:$2,695
New listings near 603 NW Cowan Avenue
- New
 $490,000Active2 beds 2 baths1,352 sq. ft.
$490,000Active2 beds 2 baths1,352 sq. ft.21000 Gann Road, Gentry, AR 72734
MLS# 1317622Listed by: CRYE-LEIKE REALTORS, GENTRY - New
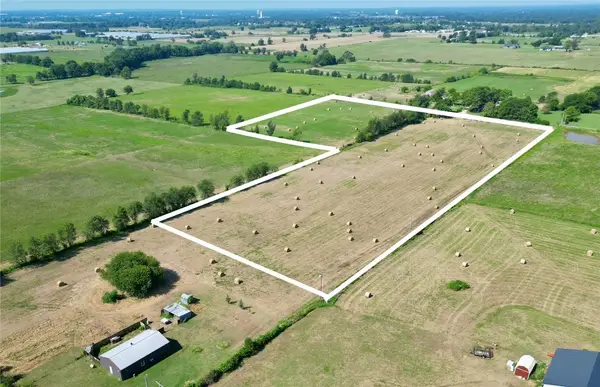 $300,000Active10 Acres
$300,000Active10 AcresTBD O'neil Road, Gentry, AR 72734
MLS# 1317316Listed by: CRYE-LEIKE REALTORS, GENTRY - New
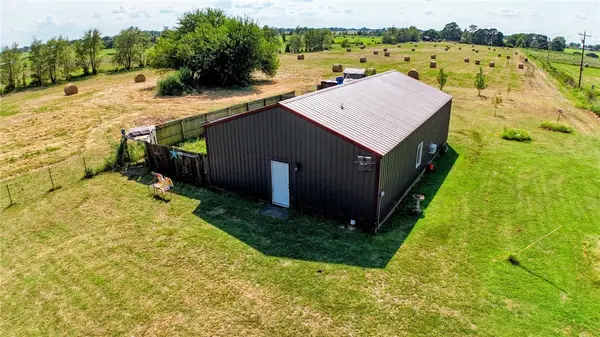 $298,000Active2 beds 2 baths1,344 sq. ft.
$298,000Active2 beds 2 baths1,344 sq. ft.13801 O'neil Road, Gentry, AR 72734
MLS# 1317323Listed by: CRYE-LEIKE REALTORS, GENTRY - New
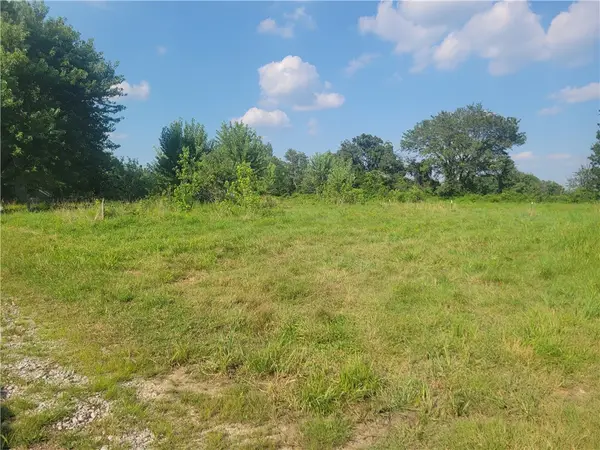 $360,000Active19.98 Acres
$360,000Active19.98 Acres22338 Floyd Moore Road, Gentry, AR 72734
MLS# 1317899Listed by: COLDWELL BANKER HARRIS MCHANEY & FAUCETTE -FAYETTE - New
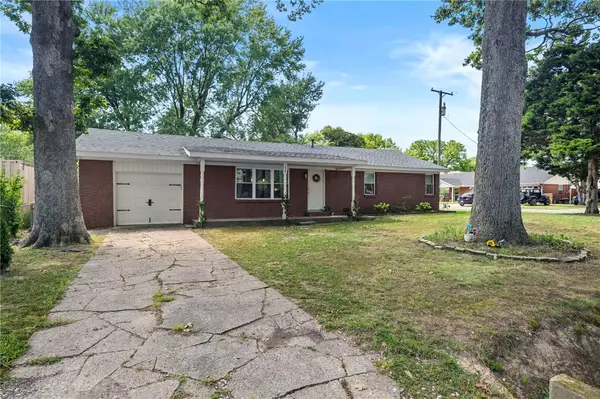 $250,000Active3 beds 2 baths1,424 sq. ft.
$250,000Active3 beds 2 baths1,424 sq. ft.325 N Byers Avenue, Gentry, AR 72734
MLS# 1317586Listed by: COLLIER & ASSOCIATES- ROGERS BRANCH - New
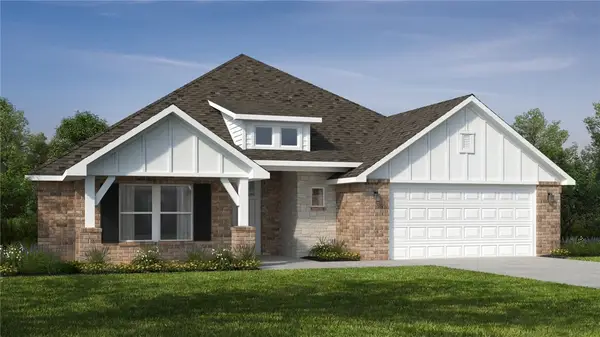 $590,281Active5 beds 3 baths2,572 sq. ft.
$590,281Active5 beds 3 baths2,572 sq. ft.9300 S Pleasant Valley Road, Gentry, AR 72734
MLS# 1317459Listed by: SCHUBER MITCHELL REALTY - New
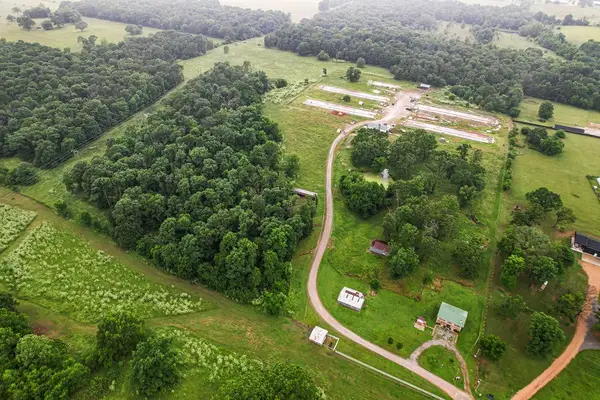 $1,975,000Active43.97 Acres
$1,975,000Active43.97 Acres492 NW Cowan Avenue, Gentry, AR 72734
MLS# 1317303Listed by: REMAX REAL ESTATE RESULTS - New
 $165,000Active5.5 Acres
$165,000Active5.5 AcresTBD Lot 4 The Preserve, Gentry, AR 72734
MLS# 1317061Listed by: WEICHERT, REALTORS GRIFFIN COMPANY BENTONVILLE - New
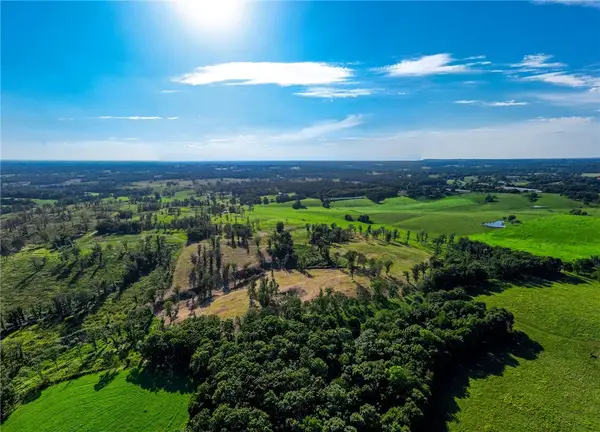 $135,000Active4.5 Acres
$135,000Active4.5 AcresTBD Lot 3 The Preserve, Gentry, AR 72734
MLS# 1317060Listed by: WEICHERT, REALTORS GRIFFIN COMPANY BENTONVILLE - New
 $120,000Active4 Acres
$120,000Active4 AcresTBD Lot 2 The Preserve, Gentry, AR 72734
MLS# 1316446Listed by: WEICHERT, REALTORS GRIFFIN COMPANY BENTONVILLE
