608 Comanche Drive, Gentry, AR 72734
Local realty services provided by:Better Homes and Gardens Real Estate Journey
Listed by:mcnaughton team
Office:mcnaughton real estate
MLS#:1310436
Source:AR_NWAR
Price summary
- Price:$334,500
- Price per sq. ft.:$164.7
About this home
***SELLER OFFERING $5,000 TOWARDS BUYER CLOSING COSTS AND PRE-PAIDS!*** Welcome Home! This well maintained 4 bedroom 2 bathroom home conveniently located near parks, Schools, is a short drive to Highway 59. From the covered front porch head inside to an open concept living space! Spacious kitchen with white cabinetry, granite countertops, tiled backsplash, stainless steel appliances, and large center island with sink & room for seating opens up to your dining space and vaulted ceiling in a spacious living room with luxury vinyl plank flooring! Relax and rejuvenate in the enlarged primary suite with private ensuite feat: dual sink vanity, built-in shelving, shower, & walk in closet! Enjoy an additional three bedrooms and one bathroom Head out back to the oversized partially covered back patio overlooking the fenced in back lawn perfect for the spring & summer months. BONUS this property features a garage storm shelter, whole home generator, and security system! Don’t Miss Out! Act Now!
Contact an agent
Home facts
- Year built:2023
- Listing ID #:1310436
- Added:116 day(s) ago
- Updated:October 01, 2025 at 07:44 AM
Rooms and interior
- Bedrooms:4
- Total bathrooms:2
- Full bathrooms:2
- Living area:2,031 sq. ft.
Heating and cooling
- Cooling:Central Air, Electric
- Heating:Central, Electric
Structure and exterior
- Roof:Asphalt, Shingle
- Year built:2023
- Building area:2,031 sq. ft.
- Lot area:0.21 Acres
Utilities
- Water:Public, Water Available
- Sewer:Public Sewer, Sewer Available
Finances and disclosures
- Price:$334,500
- Price per sq. ft.:$164.7
- Tax amount:$2,245
New listings near 608 Comanche Drive
- New
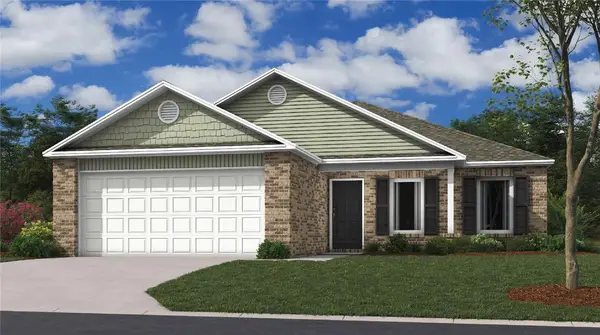 $239,900Active3 beds 2 baths1,337 sq. ft.
$239,900Active3 beds 2 baths1,337 sq. ft.309 Whitten Avenue, Gentry, AR 72734
MLS# 1323766Listed by: RAUSCH COLEMAN REALTY GROUP, LLC - New
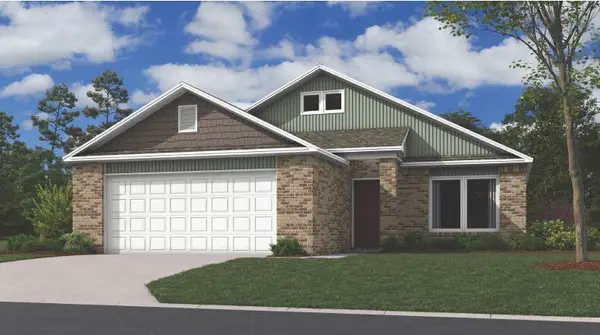 $244,900Active3 beds 2 baths1,426 sq. ft.
$244,900Active3 beds 2 baths1,426 sq. ft.313 Whitten Avenue, Gentry, AR 72734
MLS# 1323767Listed by: RAUSCH COLEMAN REALTY GROUP, LLC - New
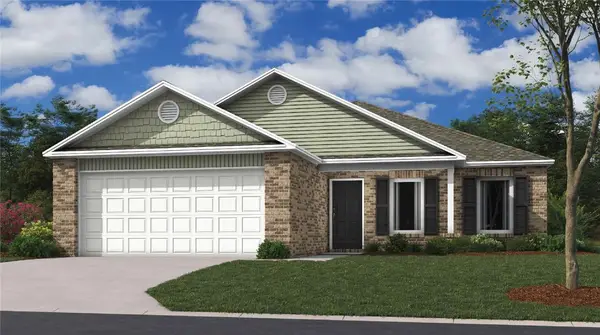 $240,900Active3 beds 2 baths1,337 sq. ft.
$240,900Active3 beds 2 baths1,337 sq. ft.301 Whitten Avenue, Gentry, AR 72734
MLS# 1323714Listed by: RAUSCH COLEMAN REALTY GROUP, LLC - New
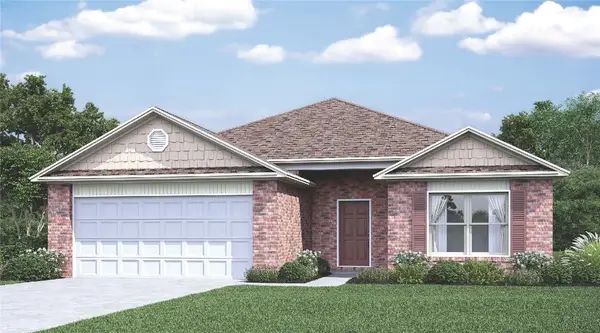 $274,900Active4 beds 2 baths1,852 sq. ft.
$274,900Active4 beds 2 baths1,852 sq. ft.305 Whitten Avenue, Gentry, AR 72734
MLS# 1323715Listed by: RAUSCH COLEMAN REALTY GROUP, LLC - New
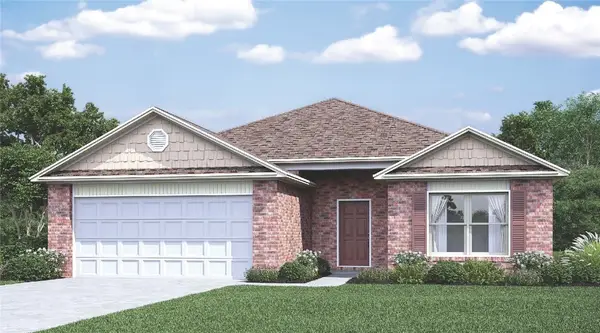 $275,900Active4 beds 2 baths1,852 sq. ft.
$275,900Active4 beds 2 baths1,852 sq. ft.217 Whitten Avenue, Gentry, AR 72734
MLS# 1323690Listed by: RAUSCH COLEMAN REALTY GROUP, LLC - New
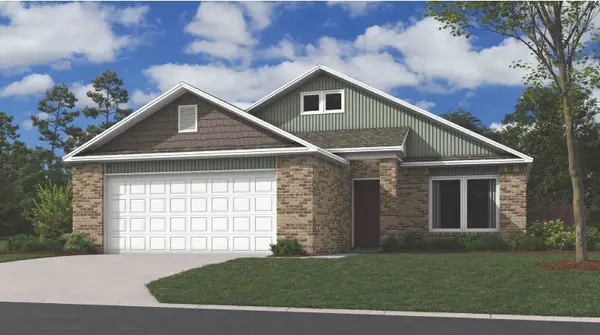 $245,900Active3 beds 2 baths1,426 sq. ft.
$245,900Active3 beds 2 baths1,426 sq. ft.221 Whitten Avenue, Gentry, AR 72734
MLS# 1323698Listed by: RAUSCH COLEMAN REALTY GROUP, LLC - New
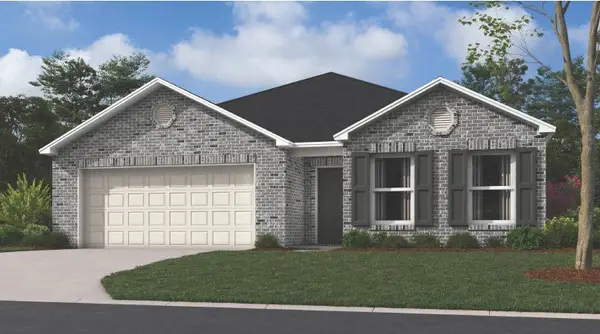 $259,900Active3 beds 2 baths1,703 sq. ft.
$259,900Active3 beds 2 baths1,703 sq. ft.229 Whitten Avenue, Gentry, AR 72734
MLS# 1323709Listed by: RAUSCH COLEMAN REALTY GROUP, LLC - New
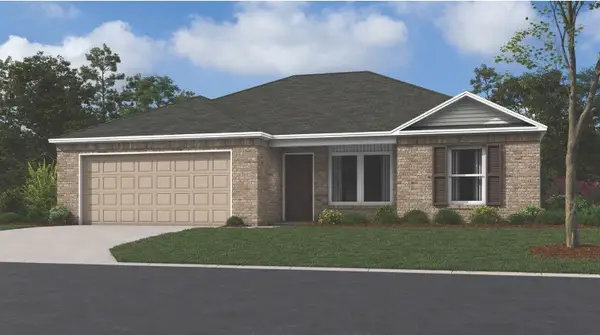 $229,900Active3 beds 2 baths1,143 sq. ft.
$229,900Active3 beds 2 baths1,143 sq. ft.213 Whitten Avenue, Gentry, AR 72734
MLS# 1323685Listed by: RAUSCH COLEMAN REALTY GROUP, LLC - New
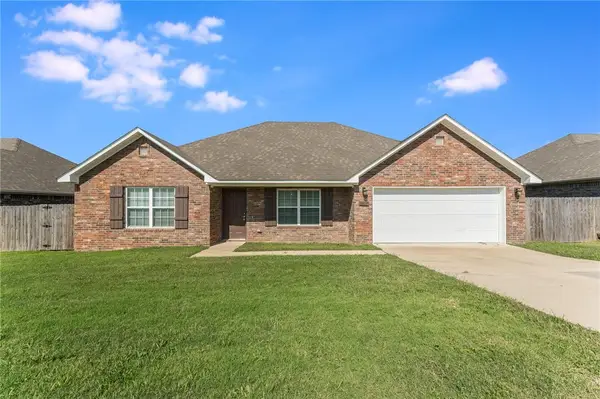 $279,900Active4 beds 2 baths1,668 sq. ft.
$279,900Active4 beds 2 baths1,668 sq. ft.1017 Rachel Street, Gentry, AR 72734
MLS# 1323596Listed by: ELEVATION REAL ESTATE AND MANAGEMENT - New
 $399,999Active3 beds 2 baths1,566 sq. ft.
$399,999Active3 beds 2 baths1,566 sq. ft.23489 Highway 12, Gentry, AR 72734
MLS# 1323593Listed by: MCGRAW REALTORS
