9213 Digby Drive, Gentry, AR 72734
Local realty services provided by:Better Homes and Gardens Real Estate Journey
9213 Digby Drive,Gentry, AR 72734
$645,000
- 5 Beds
- 3 Baths
- 3,093 sq. ft.
- Single family
- Pending
Listed by:the limbird team
Office:limbird real estate group
MLS#:1319452
Source:AR_NWAR
Price summary
- Price:$645,000
- Price per sq. ft.:$208.54
About this home
Welcome to your brand-new home on a full acre of land, where comfort meets possibility. This never-lived-in 5 bedroom, 3 bath home is filled with thoughtful upgrades, including quartz counters in the kitchen, laundry, and every bathroom. The oversized 2-car garage gives you plenty of room for storage, hobbies, or weekend projects, while the spacious lot offers freedom to create the lifestyle you’ve been dreaming of. With very few restrictions, you can add a workshop, bring animals, or design your own outdoor retreat.
Backed by a transferable 2-year builder’s warranty and 10-year structural warranty, this home offers both peace of mind and a fresh start. A rare opportunity is ready and waiting for its first owners. Approved borrowers will receive a closing cost credit of 1% of the loan amount up to $5,000 on their Closing Disclosure on their loan closing with Envoy Mortgage Branch NMLS #2659248 and Branch NMLS #2579798.
Contact an agent
Home facts
- Year built:2025
- Listing ID #:1319452
- Added:32 day(s) ago
- Updated:October 01, 2025 at 07:44 AM
Rooms and interior
- Bedrooms:5
- Total bathrooms:3
- Full bathrooms:3
- Living area:3,093 sq. ft.
Heating and cooling
- Cooling:Central Air, Electric
- Heating:Central, Electric
Structure and exterior
- Roof:Architectural, Shingle
- Year built:2025
- Building area:3,093 sq. ft.
- Lot area:1 Acres
Utilities
- Water:Public, Water Available
- Sewer:Septic Available, Septic Tank
Finances and disclosures
- Price:$645,000
- Price per sq. ft.:$208.54
- Tax amount:$100
New listings near 9213 Digby Drive
- New
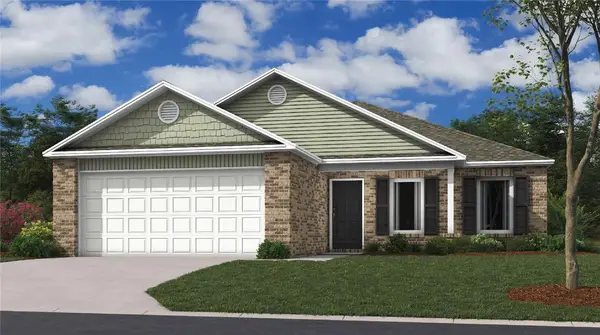 $239,900Active3 beds 2 baths1,337 sq. ft.
$239,900Active3 beds 2 baths1,337 sq. ft.309 Whitten Avenue, Gentry, AR 72734
MLS# 1323766Listed by: RAUSCH COLEMAN REALTY GROUP, LLC - New
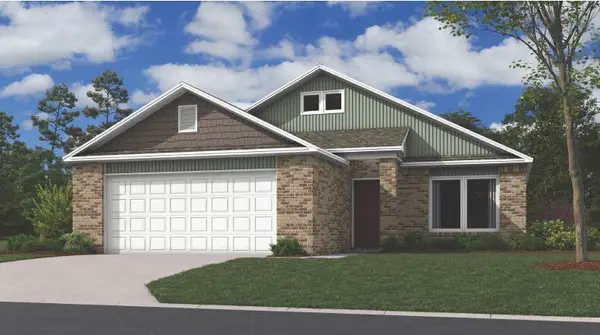 $244,900Active3 beds 2 baths1,426 sq. ft.
$244,900Active3 beds 2 baths1,426 sq. ft.313 Whitten Avenue, Gentry, AR 72734
MLS# 1323767Listed by: RAUSCH COLEMAN REALTY GROUP, LLC - New
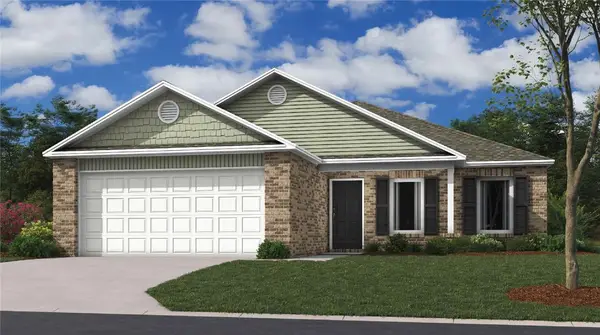 $240,900Active3 beds 2 baths1,337 sq. ft.
$240,900Active3 beds 2 baths1,337 sq. ft.301 Whitten Avenue, Gentry, AR 72734
MLS# 1323714Listed by: RAUSCH COLEMAN REALTY GROUP, LLC - New
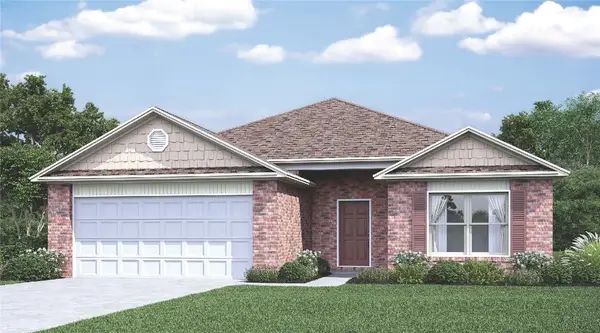 $274,900Active4 beds 2 baths1,852 sq. ft.
$274,900Active4 beds 2 baths1,852 sq. ft.305 Whitten Avenue, Gentry, AR 72734
MLS# 1323715Listed by: RAUSCH COLEMAN REALTY GROUP, LLC - New
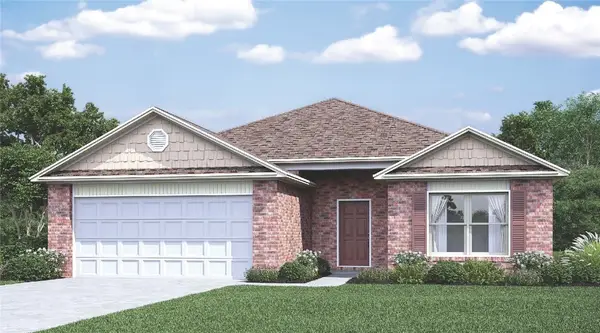 $275,900Active4 beds 2 baths1,852 sq. ft.
$275,900Active4 beds 2 baths1,852 sq. ft.217 Whitten Avenue, Gentry, AR 72734
MLS# 1323690Listed by: RAUSCH COLEMAN REALTY GROUP, LLC - New
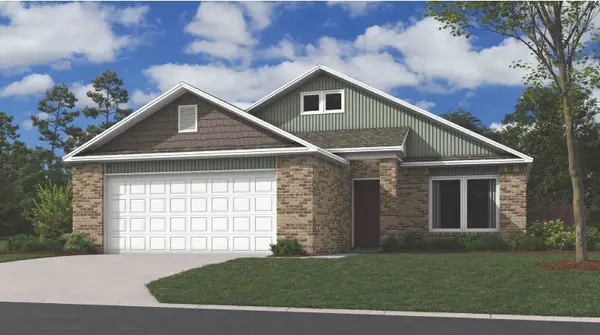 $245,900Active3 beds 2 baths1,426 sq. ft.
$245,900Active3 beds 2 baths1,426 sq. ft.221 Whitten Avenue, Gentry, AR 72734
MLS# 1323698Listed by: RAUSCH COLEMAN REALTY GROUP, LLC - New
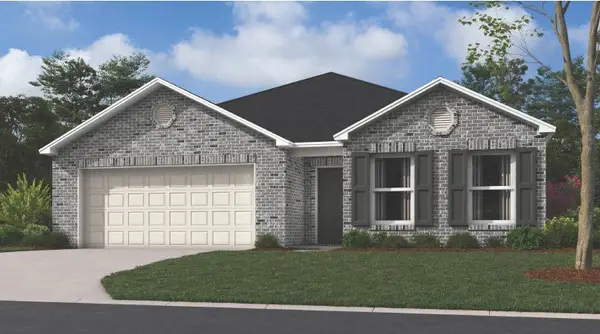 $259,900Active3 beds 2 baths1,703 sq. ft.
$259,900Active3 beds 2 baths1,703 sq. ft.229 Whitten Avenue, Gentry, AR 72734
MLS# 1323709Listed by: RAUSCH COLEMAN REALTY GROUP, LLC - New
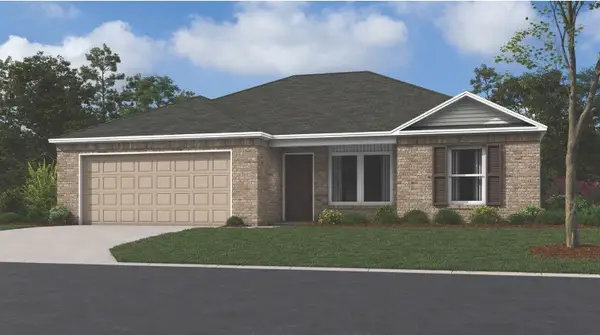 $229,900Active3 beds 2 baths1,143 sq. ft.
$229,900Active3 beds 2 baths1,143 sq. ft.213 Whitten Avenue, Gentry, AR 72734
MLS# 1323685Listed by: RAUSCH COLEMAN REALTY GROUP, LLC - New
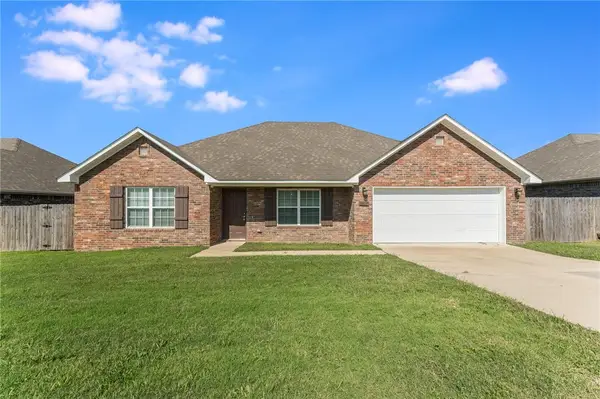 $279,900Active4 beds 2 baths1,668 sq. ft.
$279,900Active4 beds 2 baths1,668 sq. ft.1017 Rachel Street, Gentry, AR 72734
MLS# 1323596Listed by: ELEVATION REAL ESTATE AND MANAGEMENT - New
 $399,999Active3 beds 2 baths1,566 sq. ft.
$399,999Active3 beds 2 baths1,566 sq. ft.23489 Highway 12, Gentry, AR 72734
MLS# 1323593Listed by: MCGRAW REALTORS
