150 Serenity Loop, Glenwood, AR 71943
Local realty services provided by:Better Homes and Gardens Real Estate Infinity
Listed by: lauren callaway
Office: exp realty, llc- tx
MLS#:117042
Source:AR_TMLS
Price summary
- Price:$775,000
- Price per sq. ft.:$242.79
- Monthly HOA dues:$25
About this home
Welcome to 150 Serenity Loop, a stunning 5-bedroom, 4.5-bathroom riverfront retreat nestled on the banks of the picturesque Caddo River in Glenwood, Arkansas. This expansive 3,192 sq ft home, built in 2019, offers a harmonious blend of modern design and natural beauty, providing the perfect setting for both relaxation and entertainment. As you step inside, you'll be greeted by an open-concept living, dining, and kitchen area, thoughtfully designed to foster a warm and inviting atmosphere. The spacious layout is ideal for hosting family gatherings or entertaining friends, with large windows that frame breathtaking river views and flood the space with natural light. The home boasts a dedicated game room, ensuring endless fun and leisure for residents and guests alike. Each of the five generously sized bedrooms offers comfort and privacy, while the 4.5 well-appointed bathrooms provide convenience and luxury. Situated on a 0.45-acre lot, this property offers ample parking to accommodate all your guests. The true highlight, however, is the seamless access to the Caddo RiverGjust a few steps from your front door. Whether you're an avid angler, kayaker, or simply enjoy riverside relaxation, this location caters to all. Beyond the property, the charming town of Glenwood awaits. Enjoy local amenities such as the Glenwood Country Club, offering premier golfing experiences, and explore the natural beauty of the Ouachita Mountains. For outdoor enthusiasts, the area provides opportunities for canoeing, kayaking, and tubing.
Contact an agent
Home facts
- Year built:2019
- Listing ID #:117042
- Added:351 day(s) ago
- Updated:February 10, 2026 at 02:48 PM
Rooms and interior
- Bedrooms:5
- Total bathrooms:5
- Full bathrooms:4
- Half bathrooms:1
- Living area:3,192 sq. ft.
Heating and cooling
- Cooling:Central Air, Electric
- Heating:Central, Electric
Structure and exterior
- Roof:Metal
- Year built:2019
- Building area:3,192 sq. ft.
- Lot area:0.45 Acres
Utilities
- Water:Public
- Sewer:Public Sewer
Finances and disclosures
- Price:$775,000
- Price per sq. ft.:$242.79
- Tax amount:$3,727
New listings near 150 Serenity Loop
- New
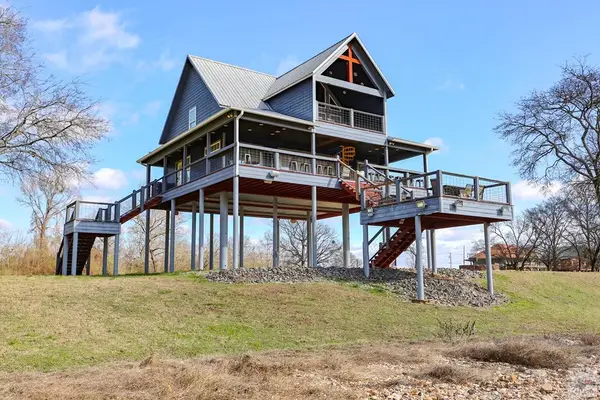 $444,900Active4 beds 2 baths1,480 sq. ft.
$444,900Active4 beds 2 baths1,480 sq. ft.316 Tranquil Ln, Glenwood, AR 71943
MLS# 203129Listed by: Elite Realty Group  $750,000Active5 beds 6 baths2,990 sq. ft.
$750,000Active5 beds 6 baths2,990 sq. ft.146 Serenity Loop, Glenwood, AR 71943
MLS# 202103Listed by: Elite Realty Group $850,000Active5 beds 5 baths3,745 sq. ft.
$850,000Active5 beds 5 baths3,745 sq. ft.148 Serenity Loop, Glenwood, AR 71943
MLS# 202104Listed by: Elite Realty Group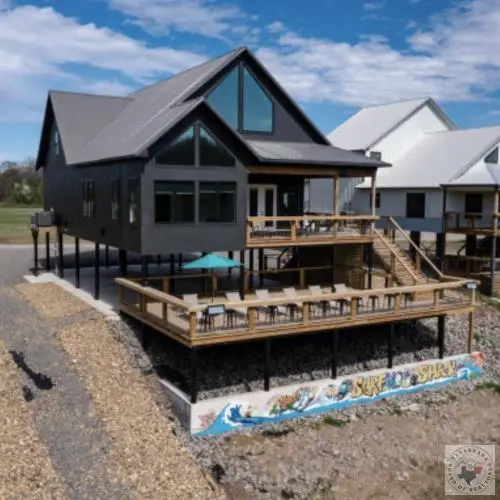 $854,000Active5 beds 4 baths3,221 sq. ft.
$854,000Active5 beds 4 baths3,221 sq. ft.158 Serenity Loop, Glenwood, AR 71943
MLS# 202044Listed by: eXp Realty, LLC- TX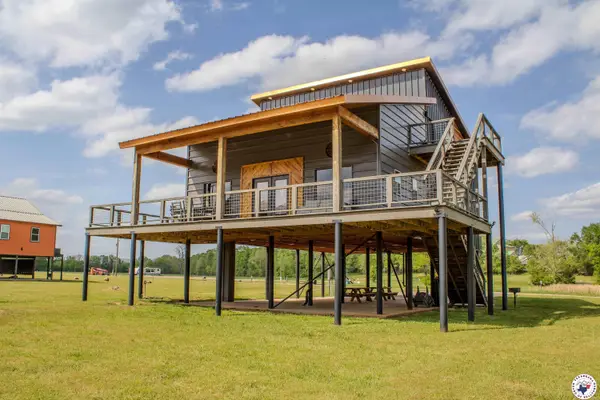 Listed by BHGRE$589,000Active4 beds 4 baths2,500 sq. ft.
Listed by BHGRE$589,000Active4 beds 4 baths2,500 sq. ft.135 Serenity Loop, Glenwood, AR 71943
MLS# 117643Listed by: Better Homes & Gardens Real Estate Infinity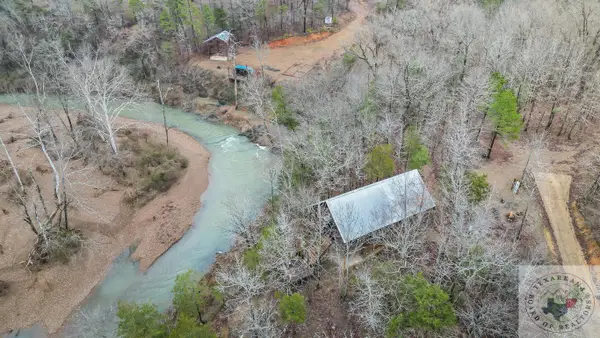 $1,650,000Active5 beds 4 baths5,550 sq. ft.
$1,650,000Active5 beds 4 baths5,550 sq. ft.179 Baker Road, Glenwood, AR 71943
MLS# 117209Listed by: eXp Realty, LLC- TX $649,000Active5 beds 5 baths2,756 sq. ft.
$649,000Active5 beds 5 baths2,756 sq. ft.139 Serenity Loop, Glenwood, AR 71943
MLS# 117040Listed by: eXp Realty, LLC- TX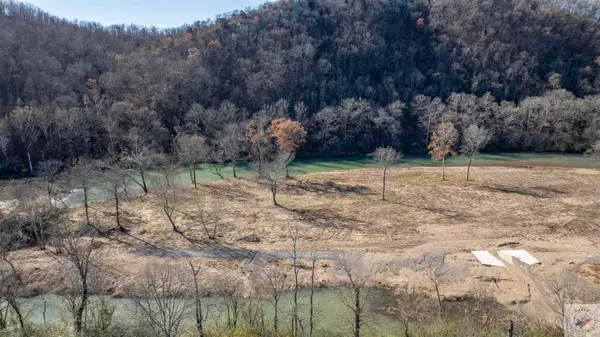 $115,000Active1.94 Acres
$115,000Active1.94 AcresLot 4 Tranquil Ln, Glenwood, AR 71943
MLS# 113733Listed by: eXp Realty, LLC- TX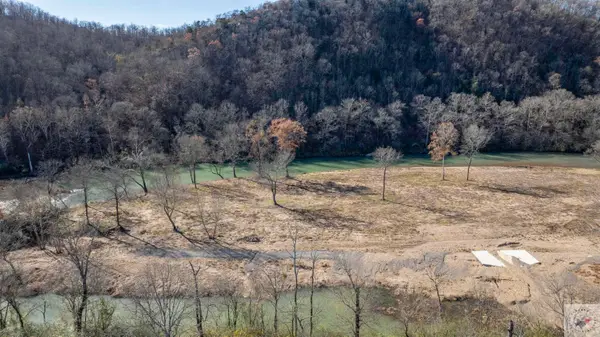 $115,000Active1.66 Acres
$115,000Active1.66 AcresLot 5 Tranquil Ln, Glenwood, AR 71943
MLS# 113734Listed by: eXp Realty, LLC- TX

