10101 Raindrop Lane, Gravette, AR 72736
Local realty services provided by:Better Homes and Gardens Real Estate Journey
10101 Raindrop Lane,Gravette, AR 72736
$699,000
- 4 Beds
- 4 Baths
- 3,739 sq. ft.
- Single family
- Active
Upcoming open houses
- Sun, Dec 2801:00 pm - 04:00 pm
Listed by: amanda gainey
Office: concierge realty nwa
MLS#:1329569
Source:AR_NWAR
Price summary
- Price:$699,000
- Price per sq. ft.:$186.95
About this home
Discover rare new construction on a sprawling 1-acre estate lot, offering the perfect blend of privacy & convenience. This 4-bedrm, 4-bath home is designed for modern living, with an open floor plan, home office, & a 2nd living area—ideal for families who need space to live, work, & play.
The bright, airy kitchen is a showstopper, featuring white shaker cabinets, granite countertops, & a large walk-in pantry, all with serene views of mature trees. Retreat to the main-level primary suite, a true sanctuary with a custom-tiled shower, soaking tub, & a spacious walk-in closet. Upstairs, the 2nd living area offers endless possibilities—media room, playroom, or teen hangout—while generously sized bedrooms ensure everyone has their own space. Clever storage solutions include a walk-in attic & an oversized 3-car tandem garage.
With easy access to I-49 & XNA Airport, this home delivers the perfect mix of peaceful country living & effortless access to all that NW Arkansas has to offer.
Contact an agent
Home facts
- Year built:2025
- Listing ID #:1329569
- Added:112 day(s) ago
- Updated:December 26, 2025 at 03:17 PM
Rooms and interior
- Bedrooms:4
- Total bathrooms:4
- Full bathrooms:4
- Living area:3,739 sq. ft.
Heating and cooling
- Cooling:Central Air, Electric, Heat Pump, High Efficiency
- Heating:Central, Electric, Heat Pump
Structure and exterior
- Roof:Architectural, Shingle
- Year built:2025
- Building area:3,739 sq. ft.
- Lot area:0.99 Acres
Utilities
- Water:Public, Water Available
- Sewer:Septic Available, Septic Tank
Finances and disclosures
- Price:$699,000
- Price per sq. ft.:$186.95
- Tax amount:$803
New listings near 10101 Raindrop Lane
- New
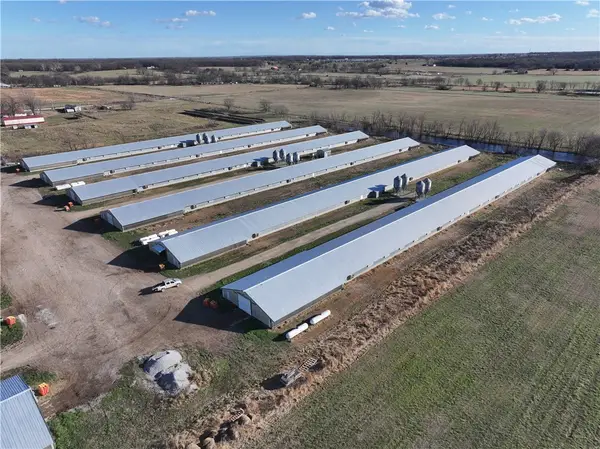 $3,595,000Active3 beds 2 baths1,871 sq. ft.
$3,595,000Active3 beds 2 baths1,871 sq. ft.11285 Tucker Road, Gravette, AR 72736
MLS# 1331331Listed by: KELLER WILLIAMS MARKET PRO REALTY - ROGERS BRANCH - New
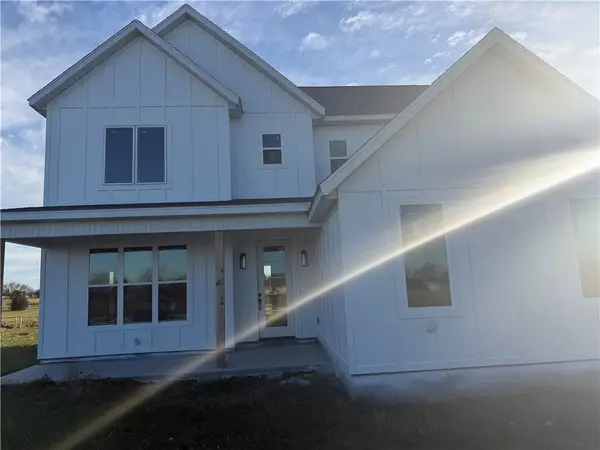 $575,500Active4 beds 4 baths2,400 sq. ft.
$575,500Active4 beds 4 baths2,400 sq. ft.24023 Stargaze Lane, Gravette, AR 72736
MLS# 1330861Listed by: PAK HOME REALTY 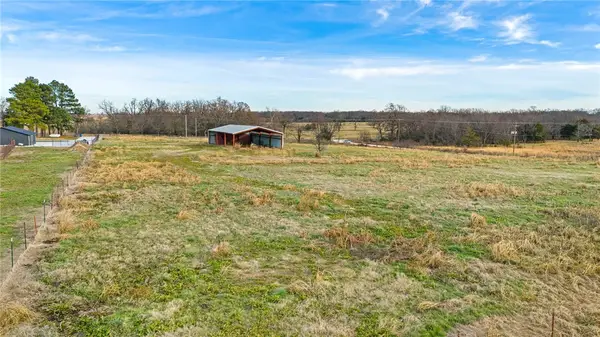 $185,000Active5.2 Acres
$185,000Active5.2 Acres23269 Highway 72, Gravette, AR 72736
MLS# 1330654Listed by: EXIT REALTY HARPER CARLTON GROUP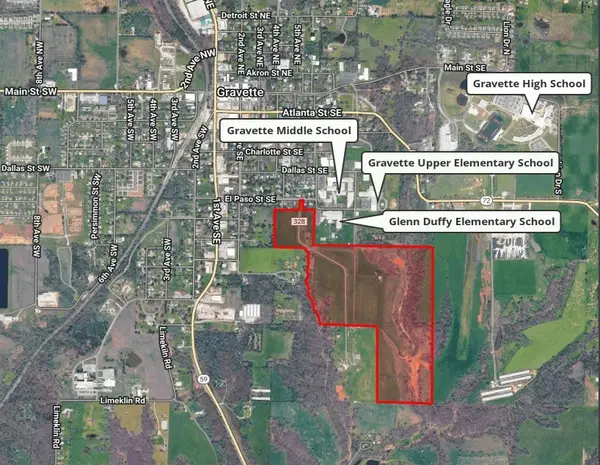 $6,453,000Active86.04 Acres
$6,453,000Active86.04 Acres86.04 Acres 8th Ave Se & El Paso St Se, Gravette, AR 72736
MLS# 1330552Listed by: STEVE FINEBERG & ASSOCIATES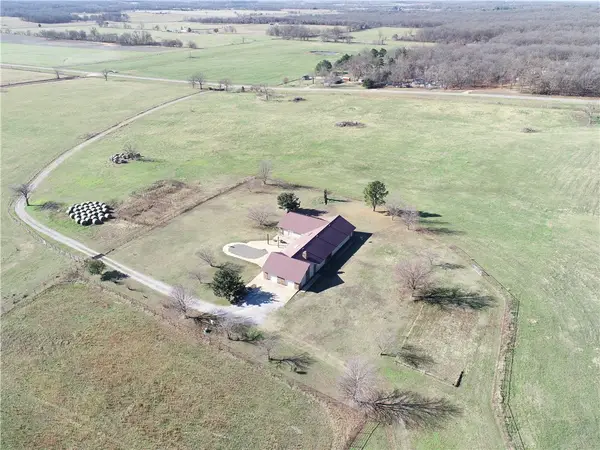 $949,000Active2 beds 4 baths3,811 sq. ft.
$949,000Active2 beds 4 baths3,811 sq. ft.13400 N Highway 43, Gravette, AR 72736
MLS# 1330453Listed by: THE GRIFFIN COMPANY COMMERCIAL DIVISION-SPRINGDALE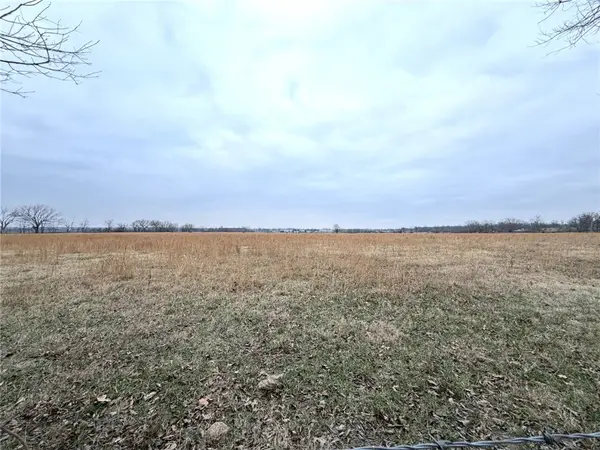 $1,011,500Pending85 Acres
$1,011,500Pending85 Acres85 +/-acres W. Hwy 72, Gravette, AR 72736
MLS# 1330385Listed by: BERKSHIRE HATHAWAY HOMESERVICES SOLUTIONS REAL EST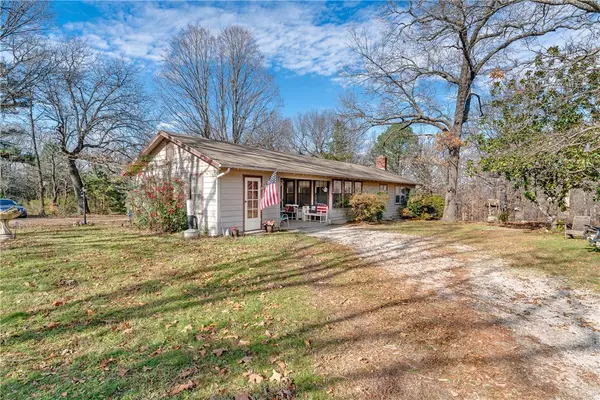 $355,000Active2 beds 2 baths1,468 sq. ft.
$355,000Active2 beds 2 baths1,468 sq. ft.10727 Hummingbird Road, Gravette, AR 72736
MLS# 1329478Listed by: RE/MAX ASSOCIATES, LLC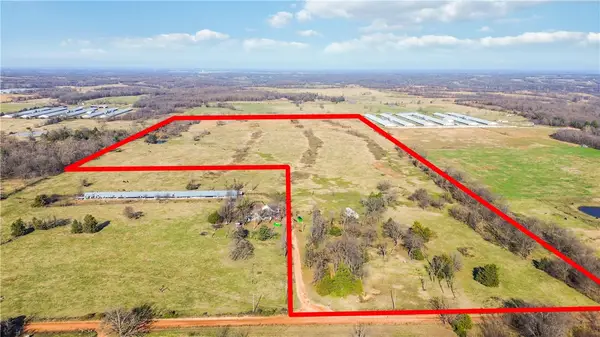 $415,000Active40.01 Acres
$415,000Active40.01 Acres25000 Hunters Road, Gravette, AR 72736
MLS# 1330023Listed by: FATHOM REALTY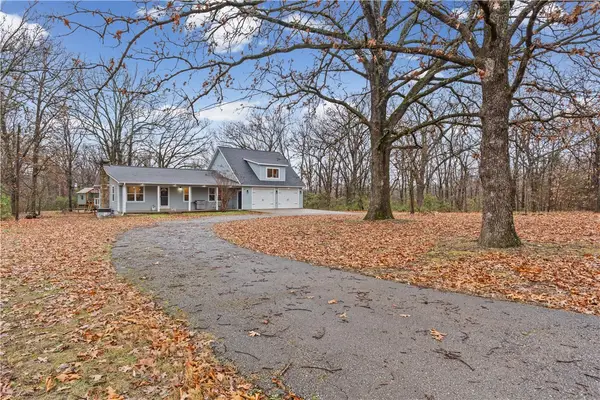 $725,000Active4 beds 2 baths2,377 sq. ft.
$725,000Active4 beds 2 baths2,377 sq. ft.14812 Shipe Road, Gravette, AR 72736
MLS# 1329637Listed by: KELLER WILLIAMS MARKET PRO REALTY BRANCH OFFICE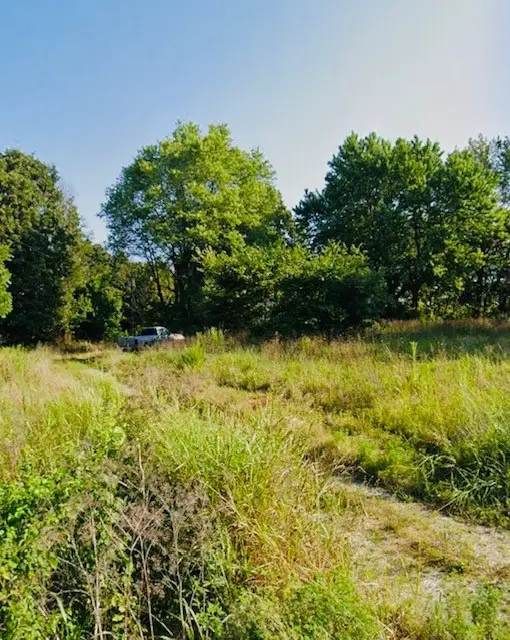 $149,000Pending4 beds 2 baths1,568 sq. ft.
$149,000Pending4 beds 2 baths1,568 sq. ft.14450 Bethlehem Road, Gravette, AR 72736
MLS# 1329674Listed by: CRAWFORD REAL ESTATE AND ASSOCIATES
