10169 Fishback Road, Gravette, AR 72736
Local realty services provided by:Better Homes and Gardens Real Estate Journey
Listed by: nancy hatcher
Office: coldwell banker harris mchaney & faucette-bentonvi
MLS#:1319249
Source:AR_NWAR
Price summary
- Price:$690,000
- Price per sq. ft.:$243.82
About this home
Discover the perfect blend of charm, space, and convenience with this beautiful craftsman-style home set on 9.86 acres in the Bentonville School district. Enjoy the peace & privacy of country living while just minutes from shopping, dining, and all things NWA, this property truly gives you the best of both worlds. The inviting craftsman design features a welcoming covered front porch made for relaxing. Primary suite, 1 guest bed & bath, living room and eat-in kitchen are downstairs while upstairs offers a complete retreat with a 3rd bedroom, full bath, a huge game/media room w/kitchenette & an additional large bonus room w/a brand new deck that overlooks the woods behind. Outside, the expansive acreage provides endless opportunities—whether you dream of a hobby farm, gardens, livestock or just a peaceful, relaxing retreat. There is also an in-ground reinforced concrete storm shelter & a large storage/workshop. With its combination of classic style, generous land & convenient location, this property is a rare find.
Contact an agent
Home facts
- Year built:2008
- Listing ID #:1319249
- Added:121 day(s) ago
- Updated:December 26, 2025 at 03:17 PM
Rooms and interior
- Bedrooms:3
- Total bathrooms:3
- Full bathrooms:3
- Living area:2,830 sq. ft.
Heating and cooling
- Cooling:Central Air, Electric
- Heating:Central, Electric
Structure and exterior
- Roof:Architectural, Shingle
- Year built:2008
- Building area:2,830 sq. ft.
- Lot area:9.86 Acres
Utilities
- Water:Public, Water Available
- Sewer:Septic Available, Septic Tank
Finances and disclosures
- Price:$690,000
- Price per sq. ft.:$243.82
- Tax amount:$1,335
New listings near 10169 Fishback Road
- New
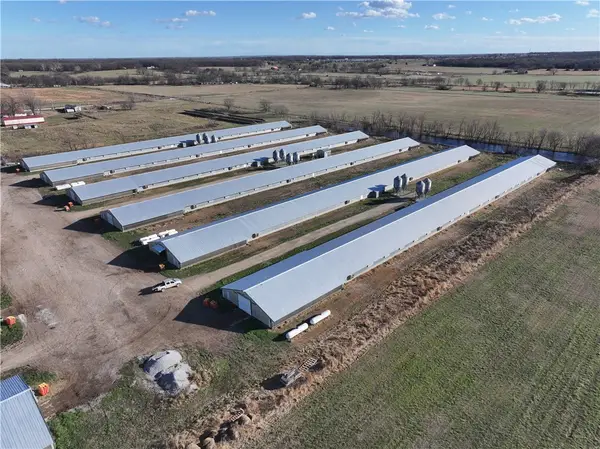 $3,595,000Active3 beds 2 baths1,871 sq. ft.
$3,595,000Active3 beds 2 baths1,871 sq. ft.11285 Tucker Road, Gravette, AR 72736
MLS# 1331331Listed by: KELLER WILLIAMS MARKET PRO REALTY - ROGERS BRANCH - New
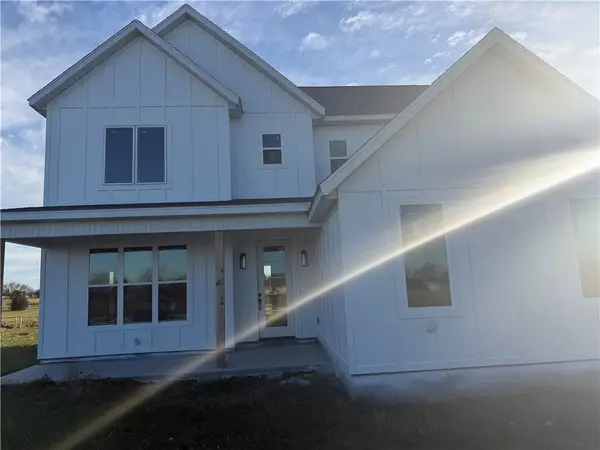 $575,500Active4 beds 4 baths2,400 sq. ft.
$575,500Active4 beds 4 baths2,400 sq. ft.24023 Stargaze Lane, Gravette, AR 72736
MLS# 1330861Listed by: PAK HOME REALTY 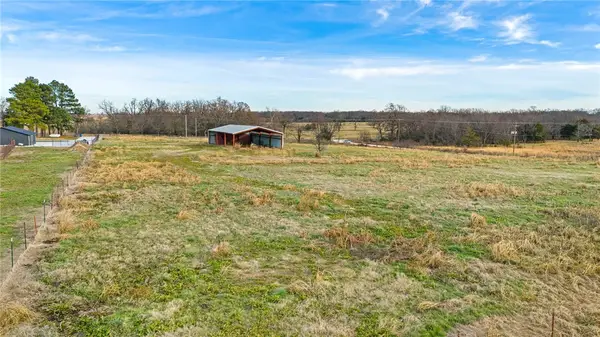 $185,000Active5.2 Acres
$185,000Active5.2 Acres23269 Highway 72, Gravette, AR 72736
MLS# 1330654Listed by: EXIT REALTY HARPER CARLTON GROUP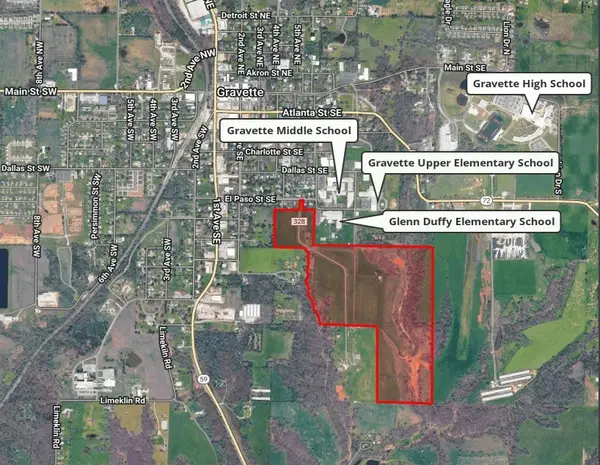 $6,453,000Active86.04 Acres
$6,453,000Active86.04 Acres86.04 Acres 8th Ave Se & El Paso St Se, Gravette, AR 72736
MLS# 1330552Listed by: STEVE FINEBERG & ASSOCIATES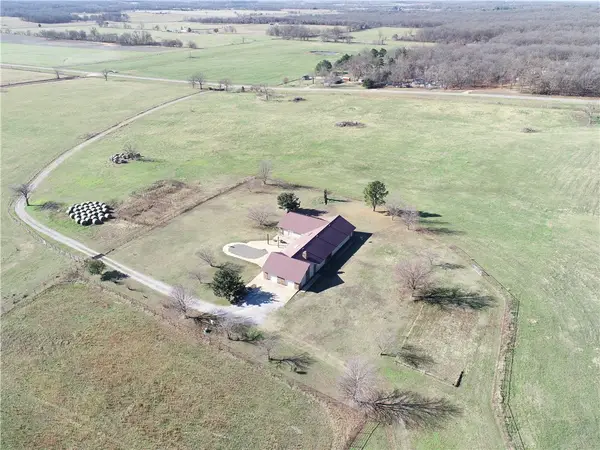 $949,000Active2 beds 4 baths3,811 sq. ft.
$949,000Active2 beds 4 baths3,811 sq. ft.13400 N Highway 43, Gravette, AR 72736
MLS# 1330453Listed by: THE GRIFFIN COMPANY COMMERCIAL DIVISION-SPRINGDALE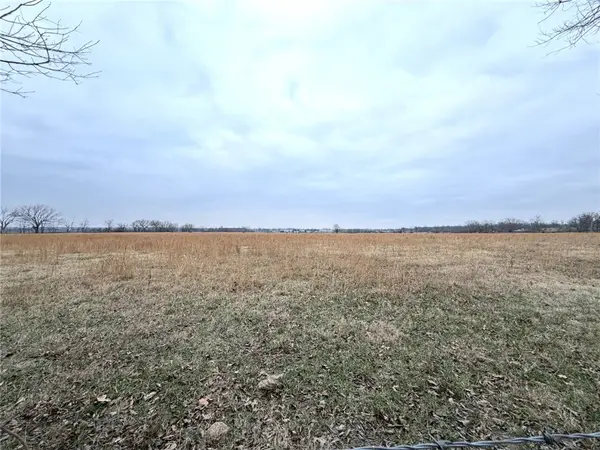 $1,011,500Pending85 Acres
$1,011,500Pending85 Acres85 +/-acres W. Hwy 72, Gravette, AR 72736
MLS# 1330385Listed by: BERKSHIRE HATHAWAY HOMESERVICES SOLUTIONS REAL EST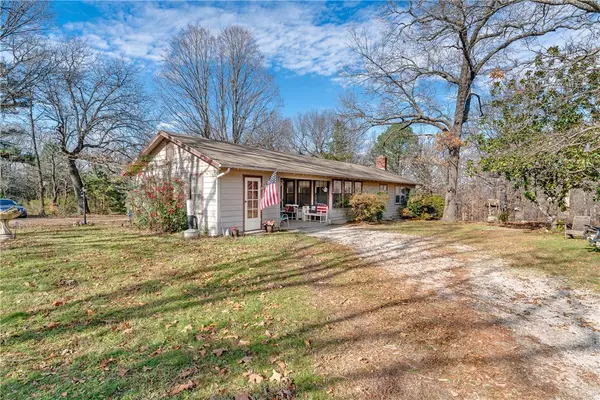 $355,000Active2 beds 2 baths1,468 sq. ft.
$355,000Active2 beds 2 baths1,468 sq. ft.10727 Hummingbird Road, Gravette, AR 72736
MLS# 1329478Listed by: RE/MAX ASSOCIATES, LLC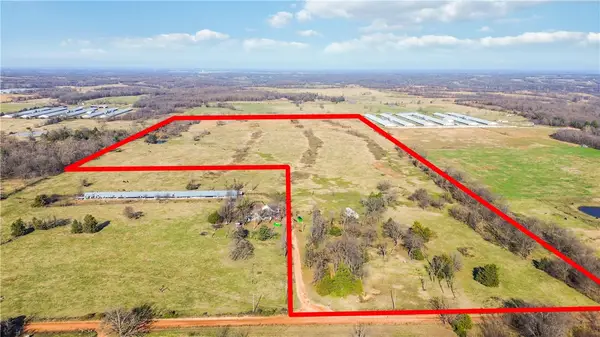 $415,000Active40.01 Acres
$415,000Active40.01 Acres25000 Hunters Road, Gravette, AR 72736
MLS# 1330023Listed by: FATHOM REALTY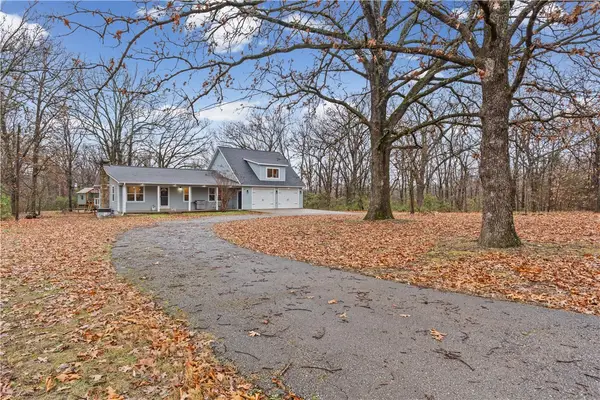 $725,000Active4 beds 2 baths2,377 sq. ft.
$725,000Active4 beds 2 baths2,377 sq. ft.14812 Shipe Road, Gravette, AR 72736
MLS# 1329637Listed by: KELLER WILLIAMS MARKET PRO REALTY BRANCH OFFICE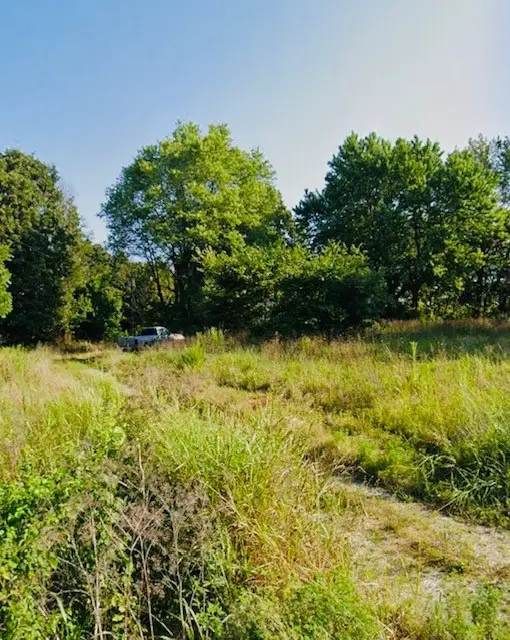 $149,000Pending4 beds 2 baths1,568 sq. ft.
$149,000Pending4 beds 2 baths1,568 sq. ft.14450 Bethlehem Road, Gravette, AR 72736
MLS# 1329674Listed by: CRAWFORD REAL ESTATE AND ASSOCIATES
