10390 Virden Lane, Gravette, AR 72736
Local realty services provided by:Better Homes and Gardens Real Estate Journey
Listed by: deanna crook
Office: exit realty harper carlton group
MLS#:1326183
Source:AR_NWAR
Price summary
- Price:$400,000
- Price per sq. ft.:$226.76
About this home
Located on 2.5 maintained acres, this property offers three bedrooms and two full bathrooms, providing an ideal balance of comfort and functionality. The home features an updated kitchen outfitted with stainless steel appliances, soft-close cabinetry, and modern finishes. A screened-in porch invites relaxation with scenic views of the surrounding landscape.
Outdoor amenities include a drive-through, insulated two-car garage equipped with a 220 outlet and a 30 amp plug on the 12x32 pad—an 18x22 carport for additional covered parking, and a dedicated woodshop with a 220 outlet for creative pursuits. For added peace of mind this home includes a storm shelter and generator. Every detail of this property has been carefully considered to offer an exceptional living experience with a park like setting.
Contact an agent
Home facts
- Year built:1975
- Listing ID #:1326183
- Added:113 day(s) ago
- Updated:February 11, 2026 at 03:25 PM
Rooms and interior
- Bedrooms:3
- Total bathrooms:2
- Full bathrooms:2
- Living area:1,764 sq. ft.
Heating and cooling
- Cooling:Central Air, Ductless, Electric, Heat Pump
- Heating:Central, Ductless, Electric, Heat Pump
Structure and exterior
- Roof:Metal
- Year built:1975
- Building area:1,764 sq. ft.
- Lot area:2.48 Acres
Utilities
- Water:Public, Water Available
- Sewer:Septic Available, Septic Tank
Finances and disclosures
- Price:$400,000
- Price per sq. ft.:$226.76
- Tax amount:$973
New listings near 10390 Virden Lane
- Open Sun, 12 to 3pmNew
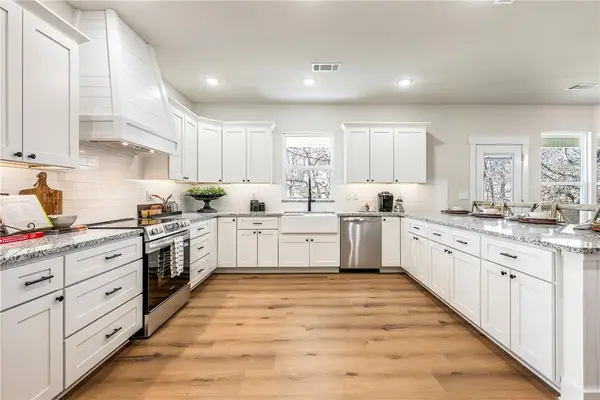 $750,000Active4 beds 4 baths3,739 sq. ft.
$750,000Active4 beds 4 baths3,739 sq. ft.10101 Raindrop Lane, Gravette, AR 72736
MLS# 1335342Listed by: COLDWELL BANKER HARRIS MCHANEY & FAUCETTE-BENTONVI - New
 $1,200,000Active3 beds 3 baths1,820 sq. ft.
$1,200,000Active3 beds 3 baths1,820 sq. ft.11796 Leonard Road, Gravette, AR 72736
MLS# 1335242Listed by: CRYE-LEIKE REALTORS, GENTRY - New
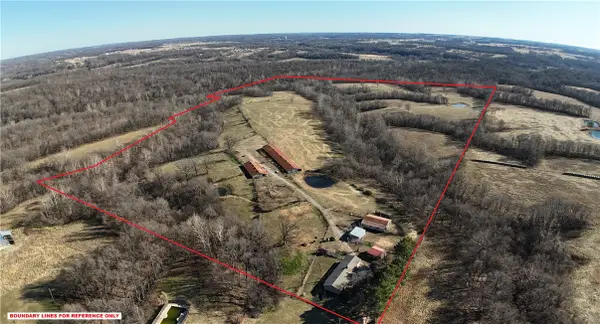 $1,200,000Active3 beds 3 baths1,820 sq. ft.
$1,200,000Active3 beds 3 baths1,820 sq. ft.11796 Leonard Road, Gravette, AR 72736
MLS# 1335245Listed by: CRYE-LEIKE REALTORS, GENTRY - New
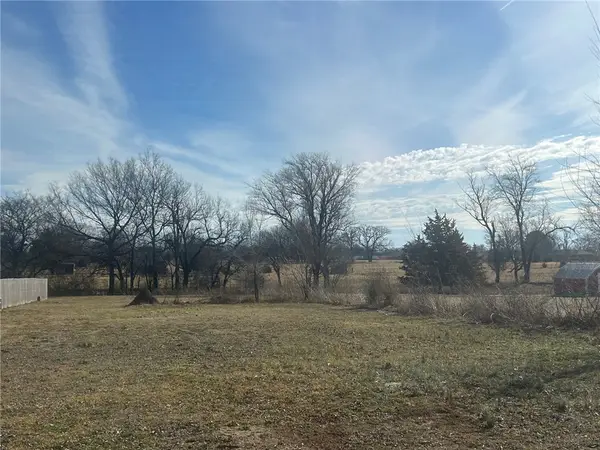 $45,000Active0.51 Acres
$45,000Active0.51 AcresTBD Nelson Park Road, Gravette, AR 72736
MLS# 1335486Listed by: BENTON COUNTY REALTY  $725,000Pending4 beds 4 baths3,092 sq. ft.
$725,000Pending4 beds 4 baths3,092 sq. ft.15086 Fielding Road, Gravette, AR 72736
MLS# 1335132Listed by: KELLER WILLIAMS MARKET PRO REALTY BRANCH OFFICE- New
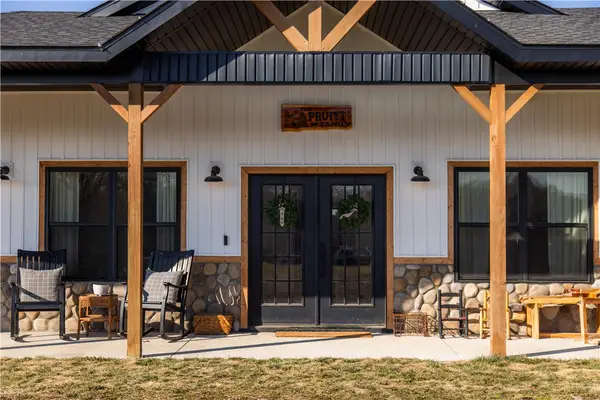 $599,000Active3 beds 2 baths1,706 sq. ft.
$599,000Active3 beds 2 baths1,706 sq. ft.13945 Holloway Road, Gravette, AR 72739
MLS# 1335122Listed by: BIRD DOG REAL ESTATE  $235,000Active3 beds 1 baths1,637 sq. ft.
$235,000Active3 beds 1 baths1,637 sq. ft.408 NE Main Street, Gravette, AR 72736
MLS# 1334555Listed by: REMAX REAL ESTATE RESULTS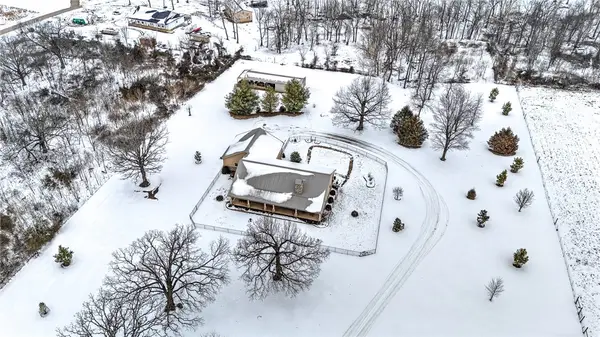 $675,000Pending3 beds 2 baths2,149 sq. ft.
$675,000Pending3 beds 2 baths2,149 sq. ft.14916 Fielding Road, Gravette, AR 72736
MLS# 1333710Listed by: KELLER WILLIAMS MARKET PRO REALTY BRANCH OFFICE $1,695,000Active3 beds 3 baths2,481 sq. ft.
$1,695,000Active3 beds 3 baths2,481 sq. ft.16453 Rocky Dell Road, Gravette, AR 72736
MLS# 1334527Listed by: MOSES TUCKER PARTNERS-BENTONVILLE BRANCH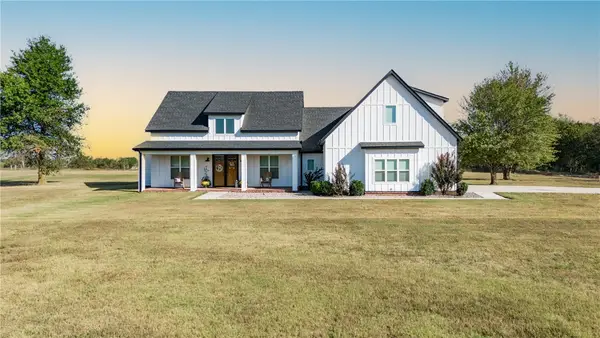 $1,085,000Active4 beds 5 baths3,290 sq. ft.
$1,085,000Active4 beds 5 baths3,290 sq. ft.9801 Rebel Road, Gravette, AR 72736
MLS# 1334166Listed by: LIMBIRD REAL ESTATE GROUP

