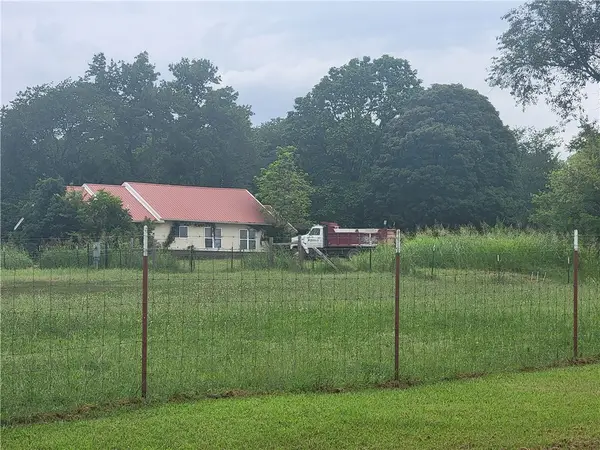13040 Riders Lane, Gravette, AR 72736
Local realty services provided by:Better Homes and Gardens Real Estate Journey
Listed by:joyce shackelford
Office:kaufmann realty, llc.
MLS#:1300563
Source:AR_NWAR
Price summary
- Price:$747,900
- Price per sq. ft.:$228.3
About this home
Beautiful 4acres with HWY72 frontage. House sits back of property for privacy. New roof, gutters w/shield, HVAC & refurbished decks 2024. Own your own estate w/amazing courtyard gazebo, flowers, large oak, dogwood, & redbud trees. Water flows from one pond to another stocked w/koi for enjoyment or relax on back deck w/your morning coffee.Quality construction, custom built w/wood & ceramic tiled floors in wet areas & carpet in bedrooms. Granite counters throughout. Cabinets galore, deep farm sink in kitchen & upgraded fixtures. The open living area is center of home w/stunning rock fireplace. Opens to eat in kitchen, formal dining room, coffee bar & office. Primary bedroom has outside access to back deck. Primary bath has corner whirlpool tub & large walk in shower w/separate his/her sinks. Upstairs is another living area w/bedroom & full bath. Property has a studio Apartment above 3 car garage/workshop included in sq ft. Great for home business/hobby farm. Plenty of parking for RV, boat 4 wheelers etc. Agent owned
Contact an agent
Home facts
- Year built:2009
- Listing ID #:1300563
- Added:205 day(s) ago
- Updated:October 01, 2025 at 02:30 PM
Rooms and interior
- Bedrooms:3
- Total bathrooms:4
- Full bathrooms:3
- Half bathrooms:1
- Living area:3,276 sq. ft.
Heating and cooling
- Cooling:Central Air, Ductless, Electric
- Heating:Central, Ductless, Electric, Wood Stove
Structure and exterior
- Roof:Architectural, Shingle
- Year built:2009
- Building area:3,276 sq. ft.
- Lot area:4.01 Acres
Utilities
- Water:Public, Water Available
- Sewer:Septic Available, Septic Tank
Finances and disclosures
- Price:$747,900
- Price per sq. ft.:$228.3
- Tax amount:$2,997
New listings near 13040 Riders Lane
- New
 $425,000Active5 beds 3 baths2,717 sq. ft.
$425,000Active5 beds 3 baths2,717 sq. ft.1001 SE Main Street, Gravette, AR 72736
MLS# 1322775Listed by: NWA REALTY GROUP, LLC - New
 $4,250,000Active27.13 Acres
$4,250,000Active27.13 Acres13531 N Mount Pleasant Road, Gravette, AR 72736
MLS# 1323627Listed by: HUTCHINSON REALTY - New
 $120,000Active1.61 Acres
$120,000Active1.61 Acres1.61AC Ar 102 Hwy, Gravette, AR 72736
MLS# 1323498Listed by: LINDSEY & ASSOC INC BRANCH - New
 $150,000Active3 beds 2 baths1,225 sq. ft.
$150,000Active3 beds 2 baths1,225 sq. ft.17615 N Mount Olive Road, Gravette, AR 72736
MLS# 1323539Listed by: EXP REALTY NWA BRANCH - New
 $699,000Active3 beds 3 baths2,772 sq. ft.
$699,000Active3 beds 3 baths2,772 sq. ft.10025 Bunch Circle, Gravette, AR 72736
MLS# 1323016Listed by: KELLER WILLIAMS MARKET PRO REALTY BRANCH OFFICE - New
 $400,000Active5 Acres
$400,000Active5 Acres16008 Highway 72, Gravette, AR 72736
MLS# 1323410Listed by: COLDWELL BANKER HARRIS MCHANEY & FAUCETTE-BENTONVI - New
 $1,195,000Active4 beds 4 baths3,990 sq. ft.
$1,195,000Active4 beds 4 baths3,990 sq. ft.15262 Shipe Road, Gravette, AR 72736
MLS# 1323161Listed by: KELLER WILLIAMS MARKET PRO REALTY - ROGERS BRANCH - New
 $440,000Active3 beds 3 baths1,892 sq. ft.
$440,000Active3 beds 3 baths1,892 sq. ft.15258 Shipe Road, Gravette, AR 72736
MLS# 1323202Listed by: KELLER WILLIAMS MARKET PRO REALTY - ROGERS BRANCH - New
 $225,000Active7.54 Acres
$225,000Active7.54 Acres13096 Dow Road, Gravette, AR 72736
MLS# 1323283Listed by: LINDSEY & ASSOC INC BRANCH - New
 $740,000Active20 Acres
$740,000Active20 Acres22201 Leonard Ranch Road, Gravette, AR 72736
MLS# 1323243Listed by: REALTY MART
