13693 N Mount Pleasant Road, Gravette, AR 72736
Local realty services provided by:Better Homes and Gardens Real Estate Journey
Upcoming open houses
- Sun, Feb 1502:00 pm - 04:00 pm
Listed by: deanna crook
Office: exit realty harper carlton group
MLS#:1322437
Source:AR_NWAR
Price summary
- Price:$695,000
- Price per sq. ft.:$183.86
About this home
Wood stove recently removed, and house is now heated with propane central heat. Step onto the inviting front porch and into a spacious living room perfect for gatherings. The backyard features an 18’x36’ saltwater pool, outdoor kitchen, and gazebo, all privately enclosed by a vinyl fence. Inside, the enormous Master Suite offers serene backyard views, a luxurious bath with soaker tub and walk-in shower. Two bedrooms include a built-in library and Murphy Bed for guests. The eat-in kitchen offers a custom epoxy countertop island, and kids will love the backyard playground. Located just a quarter mile from I-49 for easy access to cycling trails, Bentonville, and Gravette schools, this home offers both convenience and tranquility. With outbuildings and recent updates including a new roof (2019) and pool liner (2022), and newly paved road, it’s an ideal retreat, short-term rental, or commercial opportunity.
Contact an agent
Home facts
- Year built:1997
- Listing ID #:1322437
- Added:149 day(s) ago
- Updated:February 11, 2026 at 03:25 PM
Rooms and interior
- Bedrooms:5
- Total bathrooms:4
- Full bathrooms:3
- Half bathrooms:1
- Living area:3,780 sq. ft.
Heating and cooling
- Cooling:Central Air, Electric
- Heating:Central, Propane
Structure and exterior
- Roof:Asphalt, Shingle
- Year built:1997
- Building area:3,780 sq. ft.
- Lot area:2 Acres
Utilities
- Water:Public, Water Available
- Sewer:Septic Available, Septic Tank, Sewer Available
Finances and disclosures
- Price:$695,000
- Price per sq. ft.:$183.86
- Tax amount:$2,658
New listings near 13693 N Mount Pleasant Road
- Open Sun, 12 to 3pmNew
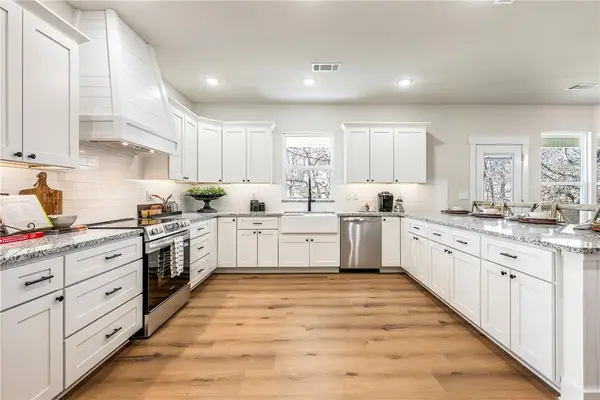 $750,000Active4 beds 4 baths3,739 sq. ft.
$750,000Active4 beds 4 baths3,739 sq. ft.10101 Raindrop Lane, Gravette, AR 72736
MLS# 1335342Listed by: COLDWELL BANKER HARRIS MCHANEY & FAUCETTE-BENTONVI - New
 $1,200,000Active3 beds 3 baths1,820 sq. ft.
$1,200,000Active3 beds 3 baths1,820 sq. ft.11796 Leonard Road, Gravette, AR 72736
MLS# 1335242Listed by: CRYE-LEIKE REALTORS, GENTRY - New
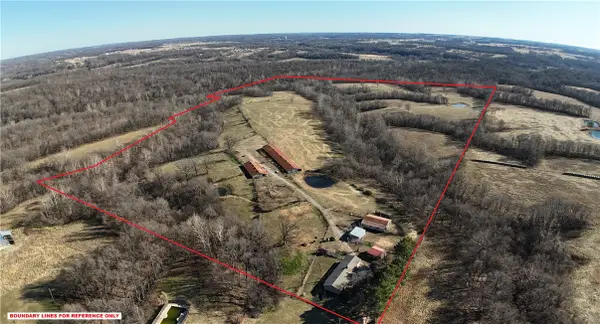 $1,200,000Active3 beds 3 baths1,820 sq. ft.
$1,200,000Active3 beds 3 baths1,820 sq. ft.11796 Leonard Road, Gravette, AR 72736
MLS# 1335245Listed by: CRYE-LEIKE REALTORS, GENTRY - New
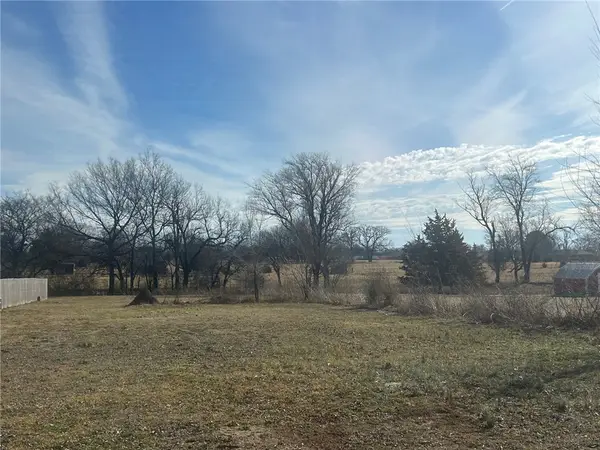 $45,000Active0.51 Acres
$45,000Active0.51 AcresTBD Nelson Park Road, Gravette, AR 72736
MLS# 1335486Listed by: BENTON COUNTY REALTY  $725,000Pending4 beds 4 baths3,092 sq. ft.
$725,000Pending4 beds 4 baths3,092 sq. ft.15086 Fielding Road, Gravette, AR 72736
MLS# 1335132Listed by: KELLER WILLIAMS MARKET PRO REALTY BRANCH OFFICE- New
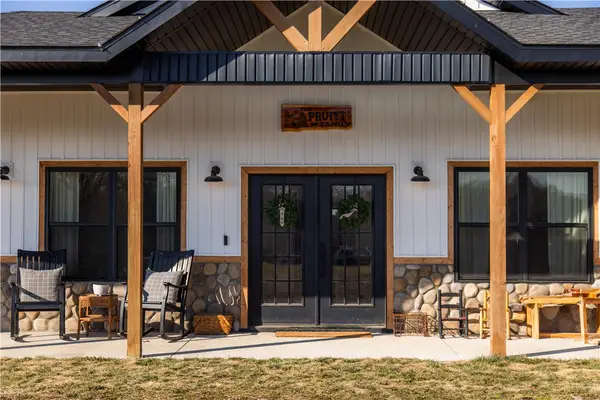 $599,000Active3 beds 2 baths1,706 sq. ft.
$599,000Active3 beds 2 baths1,706 sq. ft.13945 Holloway Road, Gravette, AR 72739
MLS# 1335122Listed by: BIRD DOG REAL ESTATE  $235,000Active3 beds 1 baths1,637 sq. ft.
$235,000Active3 beds 1 baths1,637 sq. ft.408 NE Main Street, Gravette, AR 72736
MLS# 1334555Listed by: REMAX REAL ESTATE RESULTS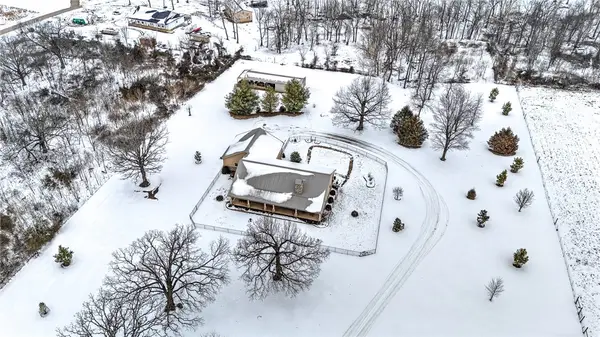 $675,000Pending3 beds 2 baths2,149 sq. ft.
$675,000Pending3 beds 2 baths2,149 sq. ft.14916 Fielding Road, Gravette, AR 72736
MLS# 1333710Listed by: KELLER WILLIAMS MARKET PRO REALTY BRANCH OFFICE $1,695,000Active3 beds 3 baths2,481 sq. ft.
$1,695,000Active3 beds 3 baths2,481 sq. ft.16453 Rocky Dell Road, Gravette, AR 72736
MLS# 1334527Listed by: MOSES TUCKER PARTNERS-BENTONVILLE BRANCH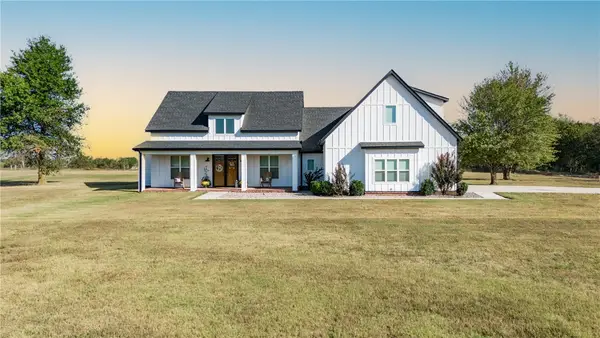 $1,085,000Active4 beds 5 baths3,290 sq. ft.
$1,085,000Active4 beds 5 baths3,290 sq. ft.9801 Rebel Road, Gravette, AR 72736
MLS# 1334166Listed by: LIMBIRD REAL ESTATE GROUP

