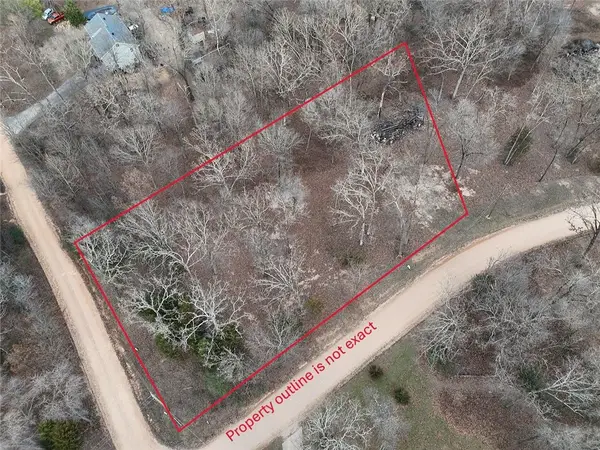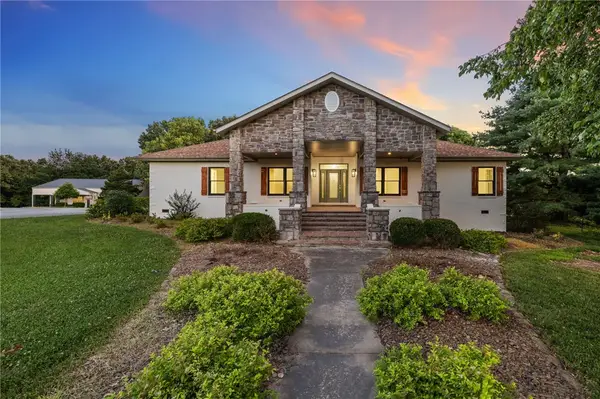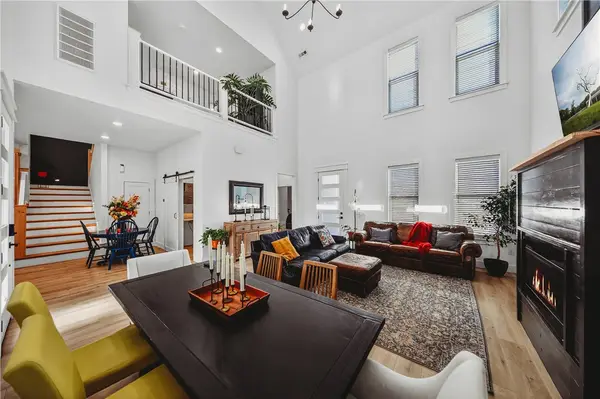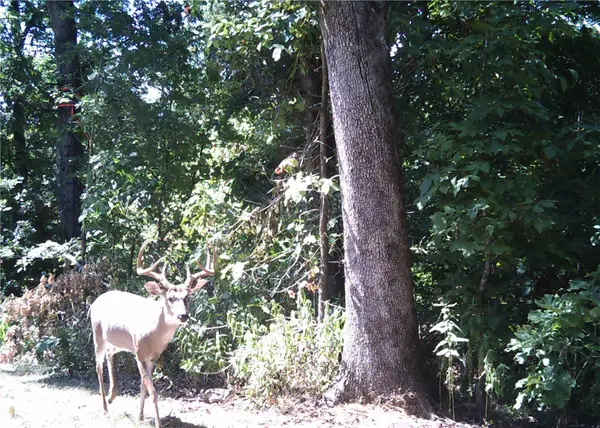19000 Huntington Drive, Gravette, AR 72736
Local realty services provided by:Better Homes and Gardens Real Estate Journey
Listed by: delton williams
Office: crye-leike realtors, gentry
MLS#:1324488
Source:AR_NWAR
Price summary
- Price:$945,000
- Price per sq. ft.:$461.2
About this home
Experience the perfect balance of comfort, function, and country living with this all-brick 4-bed, 2.5-bath home on 5.31 picturesque acres with a pond. Built in 2006, this property is a horse owner’s dream, featuring a 2–3 stall barn with a full fly-control system, hay barn, tack building, and a fully plumbed, drained dressage arena desigend for training & performance. The home offers an open floor plan with formal dining, a spacious eat-in kitchen with granite counters, and abundant storage. Upstairs includes a bedroom and half bath ideal for a second living area, playroom, or office. Enjoy peaceful views from the large back deck, screened detached sunroom, cozy gazebo with firepit & seating area. Additional features include three shops, four garage spaces, 46’ covered RV and trailer parking, and a 2-bed, 1-bath guest house located inside one of the shop buildings. A whole-home backup generator provides peace of mind. This exceptional property combines country charm, equestrian amenities, and everyday comfort.
Contact an agent
Home facts
- Year built:2006
- Listing ID #:1324488
- Added:101 day(s) ago
- Updated:January 06, 2026 at 03:22 PM
Rooms and interior
- Bedrooms:4
- Total bathrooms:3
- Full bathrooms:2
- Half bathrooms:1
- Living area:2,049 sq. ft.
Heating and cooling
- Cooling:Central Air, Electric
- Heating:Central, Electric
Structure and exterior
- Roof:Architectural, Shingle
- Year built:2006
- Building area:2,049 sq. ft.
- Lot area:5.31 Acres
Finances and disclosures
- Price:$945,000
- Price per sq. ft.:$461.2
- Tax amount:$1,585
New listings near 19000 Huntington Drive
- New
 $95,000Active1.27 Acres
$95,000Active1.27 AcresSunrise Road, Gravette, AR 72736
MLS# 1332942Listed by: PRESTIGE MANAGEMENT & REALTY - New
 $550,000Active4 beds 4 baths3,903 sq. ft.
$550,000Active4 beds 4 baths3,903 sq. ft.106 Deer Ridge Road, Gravette, AR 72736
MLS# 1332871Listed by: MAGNOLIA HOMES AND LAND - New
 $1,484,000Active212 Acres
$1,484,000Active212 Acres22081 Mountain Road, Gravette, AR 72736
MLS# 1332078Listed by: CRYE-LEIKE REALTORS, GENTRY - New
 $1,859,000Active286 Acres
$1,859,000Active286 Acres22081 Mountain Road, Gravette, AR 72736
MLS# 1332079Listed by: CRYE-LEIKE REALTORS, GENTRY - New
 $270,000Active3 beds 2 baths1,297 sq. ft.
$270,000Active3 beds 2 baths1,297 sq. ft.900 SW Almond Street, Gravette, AR 72736
MLS# 1332692Listed by: COLDWELL BANKER HARRIS MCHANEY & FAUCETTE -FAYETTE - New
 $939,000Active3 beds 3 baths2,933 sq. ft.
$939,000Active3 beds 3 baths2,933 sq. ft.15901 Mt Olive Road, Gravette, AR 72736
MLS# 1332421Listed by: THE BRANDON GROUP - New
 $619,500Active3 beds 3 baths3,022 sq. ft.
$619,500Active3 beds 3 baths3,022 sq. ft.609 Atlanta Se Street, Gravette, AR 72736
MLS# 1331311Listed by: EXP REALTY NWA BRANCH  $525,000Active56.83 Acres
$525,000Active56.83 Acres10932 Georgia Flat Road, Gravette, AR 72736
MLS# 1327632Listed by: KELLER WILLIAMS MARKET PRO REALTY $549,900Pending3 beds 2 baths1,923 sq. ft.
$549,900Pending3 beds 2 baths1,923 sq. ft.12510 Georgia Flat Road, Gravette, AR 72736
MLS# 1331532Listed by: CRYE-LEIKE REALTORS - BENTONVILLE $127,000Pending5.02 Acres
$127,000Pending5.02 AcresGeorgia Flat Road, Gravette, AR 72736
MLS# 1331631Listed by: CRYE-LEIKE REALTORS - BENTONVILLE
