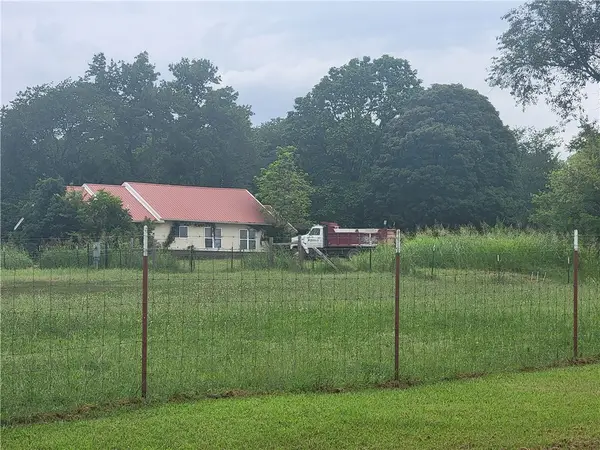19537 Eastfork Lane, Gravette, AR 72736
Local realty services provided by:Better Homes and Gardens Real Estate Journey
Listed by:koenigseder realty group
Office:remax real estate results
MLS#:1310937
Source:AR_NWAR
Price summary
- Price:$1,200,000
- Price per sq. ft.:$601.2
About this home
*Ask your agent for the full amenities list* WOW. Incredible entertainment setting on over 6 acres. Main home 1,996SF with 3BR,2.5BA and an office/craft room. New roof 2019, water heater 2021. Beautiful oak floors. Detached 2 car garage. Drive around back to the 2100SF Shop with commercial garage doors, agri-heater, extended covered area for outdoor work table. 401SF Game Room/Pool house with full kitchen,
epoxy floors, bathroom + shower. Salt water swimming pool with diving board, extended stamped concrete deck. Plumbed Hot Tub ready area. 20x16 Outdoor bar with granite built-ins. 10x6 Chain link dog pen with covered area. Stamped concrete patio and metal gazebo and firepit with concrete seating. 20x20 Covered pole shed in fenced pasture. Plumbed for livestock watering tank. Literally too much to describe, a
MUST SEE!
Contact an agent
Home facts
- Year built:2004
- Listing ID #:1310937
- Added:374 day(s) ago
- Updated:September 30, 2025 at 02:29 PM
Rooms and interior
- Bedrooms:3
- Total bathrooms:3
- Full bathrooms:2
- Half bathrooms:1
- Living area:1,996 sq. ft.
Heating and cooling
- Cooling:Central Air, Electric
- Heating:Central, Gas
Structure and exterior
- Roof:Architectural, Metal, Shingle
- Year built:2004
- Building area:1,996 sq. ft.
- Lot area:6.18 Acres
Utilities
- Water:Public, Water Available
- Sewer:Septic Available, Septic Tank
Finances and disclosures
- Price:$1,200,000
- Price per sq. ft.:$601.2
- Tax amount:$2,331
New listings near 19537 Eastfork Lane
- New
 $425,000Active5 beds 3 baths2,717 sq. ft.
$425,000Active5 beds 3 baths2,717 sq. ft.1001 SE Main Street, Gravette, AR 72736
MLS# 1322775Listed by: NWA REALTY GROUP, LLC - New
 $4,250,000Active27.13 Acres
$4,250,000Active27.13 Acres13531 N Mount Pleasant Road, Gravette, AR 72736
MLS# 1323627Listed by: HUTCHINSON REALTY - New
 $120,000Active1.61 Acres
$120,000Active1.61 Acres1.61AC Ar 102 Hwy, Gravette, AR 72736
MLS# 1323498Listed by: LINDSEY & ASSOC INC BRANCH - New
 $150,000Active3 beds 2 baths1,225 sq. ft.
$150,000Active3 beds 2 baths1,225 sq. ft.17615 N Mount Olive Road, Gravette, AR 72736
MLS# 1323539Listed by: EXP REALTY NWA BRANCH - New
 $699,000Active3 beds 3 baths2,772 sq. ft.
$699,000Active3 beds 3 baths2,772 sq. ft.10025 Bunch Circle, Gravette, AR 72736
MLS# 1323016Listed by: KELLER WILLIAMS MARKET PRO REALTY BRANCH OFFICE - New
 $400,000Active5 Acres
$400,000Active5 Acres16008 Highway 72, Gravette, AR 72736
MLS# 1323410Listed by: COLDWELL BANKER HARRIS MCHANEY & FAUCETTE-BENTONVI - New
 $1,195,000Active4 beds 4 baths3,990 sq. ft.
$1,195,000Active4 beds 4 baths3,990 sq. ft.15262 Shipe Road, Gravette, AR 72736
MLS# 1323161Listed by: KELLER WILLIAMS MARKET PRO REALTY - ROGERS BRANCH - New
 $440,000Active3 beds 3 baths1,892 sq. ft.
$440,000Active3 beds 3 baths1,892 sq. ft.15258 Shipe Road, Gravette, AR 72736
MLS# 1323202Listed by: KELLER WILLIAMS MARKET PRO REALTY - ROGERS BRANCH - New
 $225,000Active7.54 Acres
$225,000Active7.54 Acres13096 Dow Road, Gravette, AR 72736
MLS# 1323283Listed by: LINDSEY & ASSOC INC BRANCH - New
 $740,000Active20 Acres
$740,000Active20 Acres22201 Leonard Ranch Road, Gravette, AR 72736
MLS# 1323243Listed by: REALTY MART
