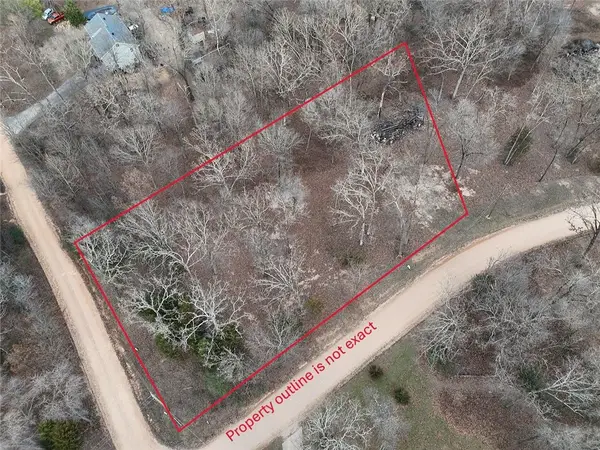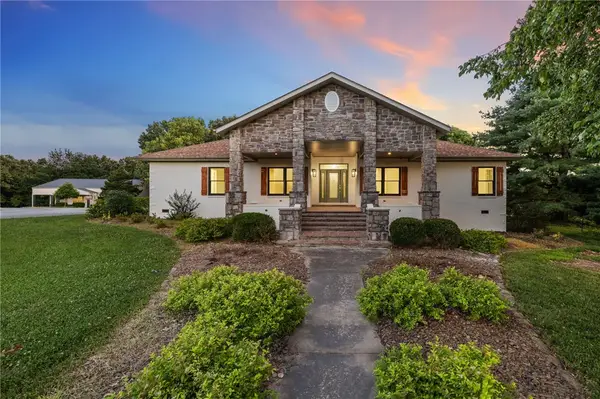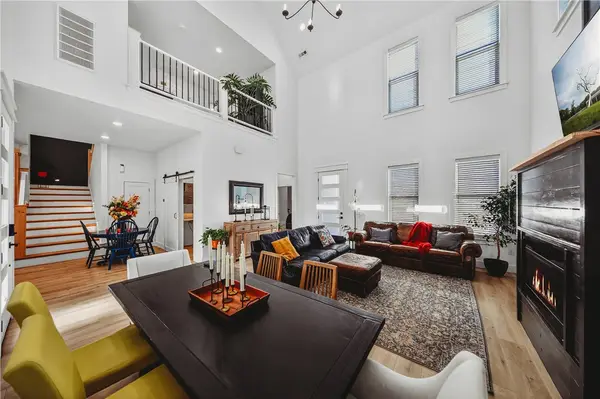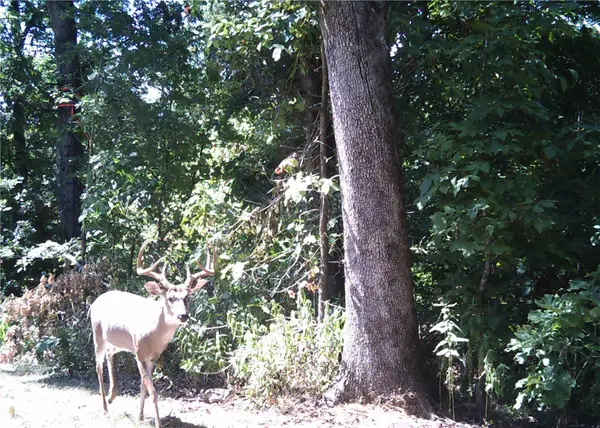201 Tricha Circle, Gravette, AR 72736
Local realty services provided by:Better Homes and Gardens Real Estate Journey
Listed by: rachel carroccio
Office: gibson real estate
MLS#:1318367
Source:AR_NWAR
Price summary
- Price:$329,000
- Price per sq. ft.:$186.61
About this home
Free electricity! RD Eligible! Up to $3400 preferred lender credit—use toward an interest rate buy down or closing costs. Motivated sellers! Nestled on a corner lot just steps from Pop Allum Park & biking trails, this 2022-built home is move-in ready, only 1 mile from downtown Gravette & 20 miles from the new Walmart HQ. The open-concept layout features a welcoming living room w/gas fireplace flowing into an eat-in kitchen w/granite counters, gas cooktop, walk-in pantry & spacious island w/bar seating. The split-floor plan offers privacy w/two guest rooms on one side & a luxurious primary suite on the other. The primary retreat includes a spa-like ensuite w/dual vanities, soaking tub, walk-in shower & expansive closet. Outside, enjoy a private, fully-fenced backyard w/new tile patio & ambient lighting. Luxury vinyl flooring throughout. Appliances, washer/dryer & Ring alarm system included! Solar panels will be paid off at closing—save on bills! You won't find a better taken care of home for this price.
Contact an agent
Home facts
- Year built:2022
- Listing ID #:1318367
- Added:151 day(s) ago
- Updated:January 14, 2026 at 08:38 PM
Rooms and interior
- Bedrooms:3
- Total bathrooms:2
- Full bathrooms:2
- Living area:1,763 sq. ft.
Heating and cooling
- Cooling:Central Air, Electric
- Heating:Central, Gas
Structure and exterior
- Roof:Architectural, Shingle
- Year built:2022
- Building area:1,763 sq. ft.
- Lot area:0.18 Acres
Utilities
- Water:Public, Water Available
- Sewer:Public Sewer, Sewer Available
Finances and disclosures
- Price:$329,000
- Price per sq. ft.:$186.61
- Tax amount:$3,128
New listings near 201 Tricha Circle
- New
 $95,000Active1.27 Acres
$95,000Active1.27 AcresSunrise Road, Gravette, AR 72736
MLS# 1332942Listed by: PRESTIGE MANAGEMENT & REALTY - New
 $550,000Active4 beds 4 baths3,903 sq. ft.
$550,000Active4 beds 4 baths3,903 sq. ft.106 Deer Ridge Road, Gravette, AR 72736
MLS# 1332871Listed by: MAGNOLIA HOMES AND LAND - New
 $1,484,000Active212 Acres
$1,484,000Active212 Acres22081 Mountain Road, Gravette, AR 72736
MLS# 1332078Listed by: CRYE-LEIKE REALTORS, GENTRY - New
 $1,859,000Active286 Acres
$1,859,000Active286 Acres22081 Mountain Road, Gravette, AR 72736
MLS# 1332079Listed by: CRYE-LEIKE REALTORS, GENTRY - New
 $270,000Active3 beds 2 baths1,297 sq. ft.
$270,000Active3 beds 2 baths1,297 sq. ft.900 SW Almond Street, Gravette, AR 72736
MLS# 1332692Listed by: COLDWELL BANKER HARRIS MCHANEY & FAUCETTE -FAYETTE - New
 $939,000Active3 beds 3 baths2,933 sq. ft.
$939,000Active3 beds 3 baths2,933 sq. ft.15901 Mt Olive Road, Gravette, AR 72736
MLS# 1332421Listed by: THE BRANDON GROUP - New
 $619,500Active3 beds 3 baths3,022 sq. ft.
$619,500Active3 beds 3 baths3,022 sq. ft.609 Atlanta Se Street, Gravette, AR 72736
MLS# 1331311Listed by: EXP REALTY NWA BRANCH  $525,000Active56.83 Acres
$525,000Active56.83 Acres10932 Georgia Flat Road, Gravette, AR 72736
MLS# 1327632Listed by: KELLER WILLIAMS MARKET PRO REALTY $549,900Pending3 beds 2 baths1,923 sq. ft.
$549,900Pending3 beds 2 baths1,923 sq. ft.12510 Georgia Flat Road, Gravette, AR 72736
MLS# 1331532Listed by: CRYE-LEIKE REALTORS - BENTONVILLE $127,000Pending5.02 Acres
$127,000Pending5.02 AcresGeorgia Flat Road, Gravette, AR 72736
MLS# 1331631Listed by: CRYE-LEIKE REALTORS - BENTONVILLE
