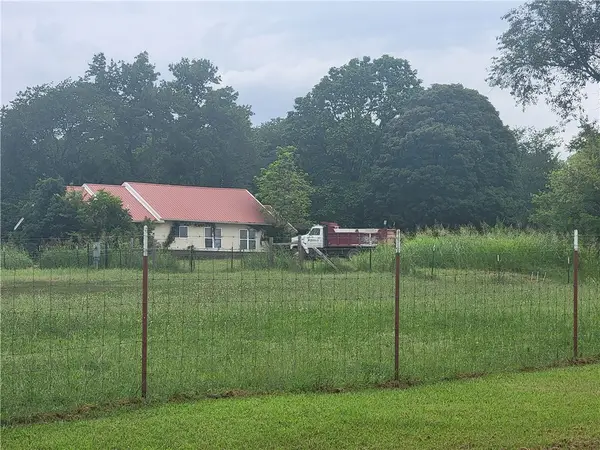204 NE 6th Avenue, Gravette, AR 72736
Local realty services provided by:Better Homes and Gardens Real Estate Journey
Listed by:jett gibe
Office:exp realty nwa branch
MLS#:1301044
Source:AR_NWAR
Price summary
- Price:$589,000
- Price per sq. ft.:$222.85
About this home
Tucked away in the peaceful countryside of Gravette, Arkansas, this stunning barndominium is a perfect blend of rustic charm and modern convenience. Two bedrooms and four well-appointed bathrooms ensure there’s plenty of space for family and guests.
Inside the open-concept living area highlights the exposed wood beams and custom barn doors. The expansive primary suite, a true retreat features a private sauna, dual walk-in closets, and an en-suite bath with double vanities and an oversized walk-in shower.
A massive 50x60 shop, built in 2020 is fully equipped with plumbing, a septic system, a 50-amp RV hookup, and steel line drops for air compressors. A separate entrance leads to a dedicated office area. The shop also includes a utility room with a half bath, washer and dryer connections, a roll-up door, and an attic for additional storage.
Whether you're looking for a family home or a place to simply enjoy the beauty of nature, this exceptional barndominium is ready to welcome you home.
Contact an agent
Home facts
- Year built:2006
- Listing ID #:1301044
- Added:200 day(s) ago
- Updated:September 30, 2025 at 02:29 PM
Rooms and interior
- Bedrooms:3
- Total bathrooms:3
- Full bathrooms:2
- Half bathrooms:1
- Living area:2,643 sq. ft.
Heating and cooling
- Cooling:Electric
- Heating:Central, Electric
Structure and exterior
- Roof:Metal
- Year built:2006
- Building area:2,643 sq. ft.
- Lot area:2.2 Acres
Utilities
- Water:Public, Water Available
- Sewer:Septic Available, Septic Tank
Finances and disclosures
- Price:$589,000
- Price per sq. ft.:$222.85
- Tax amount:$1,194
New listings near 204 NE 6th Avenue
- New
 $425,000Active5 beds 3 baths2,717 sq. ft.
$425,000Active5 beds 3 baths2,717 sq. ft.1001 SE Main Street, Gravette, AR 72736
MLS# 1322775Listed by: NWA REALTY GROUP, LLC - New
 $4,250,000Active27.13 Acres
$4,250,000Active27.13 Acres13531 N Mount Pleasant Road, Gravette, AR 72736
MLS# 1323627Listed by: HUTCHINSON REALTY - New
 $120,000Active1.61 Acres
$120,000Active1.61 Acres1.61AC Ar 102 Hwy, Gravette, AR 72736
MLS# 1323498Listed by: LINDSEY & ASSOC INC BRANCH - New
 $150,000Active3 beds 2 baths1,225 sq. ft.
$150,000Active3 beds 2 baths1,225 sq. ft.17615 N Mount Olive Road, Gravette, AR 72736
MLS# 1323539Listed by: EXP REALTY NWA BRANCH - New
 $699,000Active3 beds 3 baths2,772 sq. ft.
$699,000Active3 beds 3 baths2,772 sq. ft.10025 Bunch Circle, Gravette, AR 72736
MLS# 1323016Listed by: KELLER WILLIAMS MARKET PRO REALTY BRANCH OFFICE - New
 $400,000Active5 Acres
$400,000Active5 Acres16008 Highway 72, Gravette, AR 72736
MLS# 1323410Listed by: COLDWELL BANKER HARRIS MCHANEY & FAUCETTE-BENTONVI - New
 $1,195,000Active4 beds 4 baths3,990 sq. ft.
$1,195,000Active4 beds 4 baths3,990 sq. ft.15262 Shipe Road, Gravette, AR 72736
MLS# 1323161Listed by: KELLER WILLIAMS MARKET PRO REALTY - ROGERS BRANCH - New
 $440,000Active3 beds 3 baths1,892 sq. ft.
$440,000Active3 beds 3 baths1,892 sq. ft.15258 Shipe Road, Gravette, AR 72736
MLS# 1323202Listed by: KELLER WILLIAMS MARKET PRO REALTY - ROGERS BRANCH - New
 $225,000Active7.54 Acres
$225,000Active7.54 Acres13096 Dow Road, Gravette, AR 72736
MLS# 1323283Listed by: LINDSEY & ASSOC INC BRANCH - New
 $740,000Active20 Acres
$740,000Active20 Acres22201 Leonard Ranch Road, Gravette, AR 72736
MLS# 1323243Listed by: REALTY MART
