20605 Russell Corner Road, Gravette, AR 72736
Local realty services provided by:Better Homes and Gardens Real Estate Journey
20605 Russell Corner Road,Gravette, AR 72736
$499,550
- 2 Beds
- 1 Baths
- 1,136 sq. ft.
- Single family
- Pending
Listed by: jarred blackstone
Office: harris heights realty
MLS#:1327272
Source:AR_NWAR
Price summary
- Price:$499,550
- Price per sq. ft.:$439.74
About this home
Whether you dream of raising a few animals, growing your own food, or simply enjoying the quiet of your own land — this property has the room and freedom to make it happen. You get the option to buy 5 acres or all 19.92 acres. There are 2 springs feeding a creek and a total of 6 outbuildings: a chicken coop, stables for livestock, hay storage, a well house tied to a spigot for livestock and agriculture (house is on city water), hay storage, and a large shop that is 44' x 48'. The shop has steel trusses, a 14-foot tall door for your tractor or RV, it is separately metered with a 200 amp service, and there is also a separate office. The house has a large entry and landing area, is an open concept with a large island, soft-close cabinets, a large pantry, heated floors in the bathroom, a 2-car garage, a 24 ft x 12 ft deck, a metal roof, gutters all around, a tankless water heater and HVAC system installed in 2023. If you’re ready to make the move to the country, reach out today and come make this place yours.
Contact an agent
Home facts
- Year built:1978
- Listing ID #:1327272
- Added:98 day(s) ago
- Updated:February 10, 2026 at 08:53 AM
Rooms and interior
- Bedrooms:2
- Total bathrooms:1
- Full bathrooms:1
- Living area:1,136 sq. ft.
Heating and cooling
- Cooling:Central Air
- Heating:Central, Gas, Radiant Floor
Structure and exterior
- Roof:Metal
- Year built:1978
- Building area:1,136 sq. ft.
- Lot area:19.92 Acres
Utilities
- Water:Public, Water Available
- Sewer:Septic Available, Septic Tank
Finances and disclosures
- Price:$499,550
- Price per sq. ft.:$439.74
- Tax amount:$1,858
New listings near 20605 Russell Corner Road
- Open Sun, 12 to 3pmNew
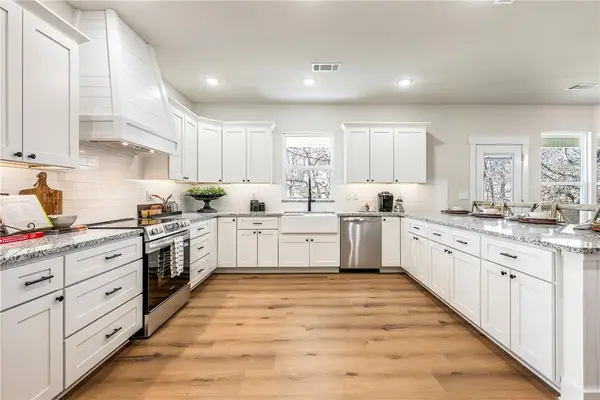 $750,000Active4 beds 4 baths3,739 sq. ft.
$750,000Active4 beds 4 baths3,739 sq. ft.10101 Raindrop Lane, Gravette, AR 72736
MLS# 1335342Listed by: COLDWELL BANKER HARRIS MCHANEY & FAUCETTE-BENTONVI - New
 $1,200,000Active3 beds 3 baths1,820 sq. ft.
$1,200,000Active3 beds 3 baths1,820 sq. ft.11796 Leonard Road, Gravette, AR 72736
MLS# 1335242Listed by: CRYE-LEIKE REALTORS, GENTRY - New
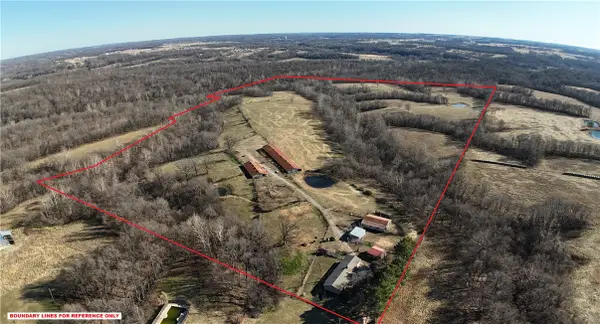 $1,200,000Active3 beds 3 baths1,820 sq. ft.
$1,200,000Active3 beds 3 baths1,820 sq. ft.11796 Leonard Road, Gravette, AR 72736
MLS# 1335245Listed by: CRYE-LEIKE REALTORS, GENTRY - New
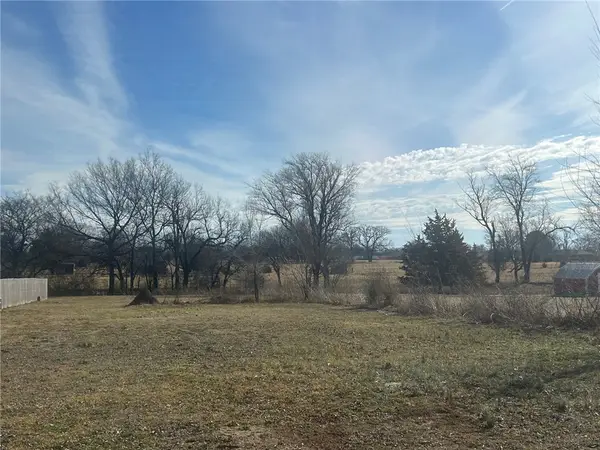 $45,000Active0.51 Acres
$45,000Active0.51 AcresTBD Nelson Park Road, Gravette, AR 72736
MLS# 1335486Listed by: BENTON COUNTY REALTY  $725,000Pending4 beds 4 baths3,092 sq. ft.
$725,000Pending4 beds 4 baths3,092 sq. ft.15086 Fielding Road, Gravette, AR 72736
MLS# 1335132Listed by: KELLER WILLIAMS MARKET PRO REALTY BRANCH OFFICE- New
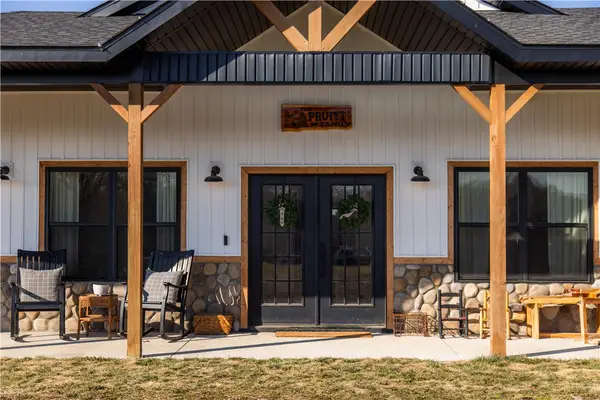 $599,000Active3 beds 2 baths1,706 sq. ft.
$599,000Active3 beds 2 baths1,706 sq. ft.13945 Holloway Road, Gravette, AR 72739
MLS# 1335122Listed by: BIRD DOG REAL ESTATE  $235,000Active3 beds 1 baths1,637 sq. ft.
$235,000Active3 beds 1 baths1,637 sq. ft.408 NE Main Street, Gravette, AR 72736
MLS# 1334555Listed by: REMAX REAL ESTATE RESULTS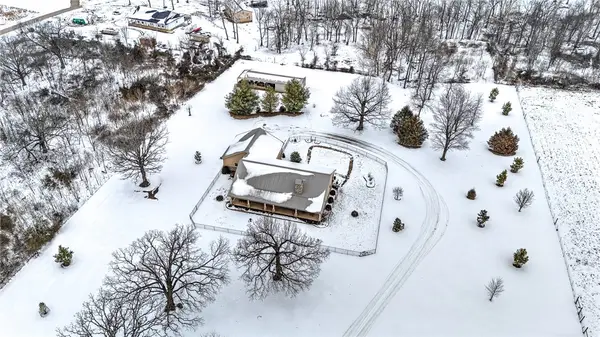 $675,000Pending3 beds 2 baths2,149 sq. ft.
$675,000Pending3 beds 2 baths2,149 sq. ft.14916 Fielding Road, Gravette, AR 72736
MLS# 1333710Listed by: KELLER WILLIAMS MARKET PRO REALTY BRANCH OFFICE $1,695,000Active3 beds 3 baths2,481 sq. ft.
$1,695,000Active3 beds 3 baths2,481 sq. ft.16453 Rocky Dell Road, Gravette, AR 72736
MLS# 1334527Listed by: MOSES TUCKER PARTNERS-BENTONVILLE BRANCH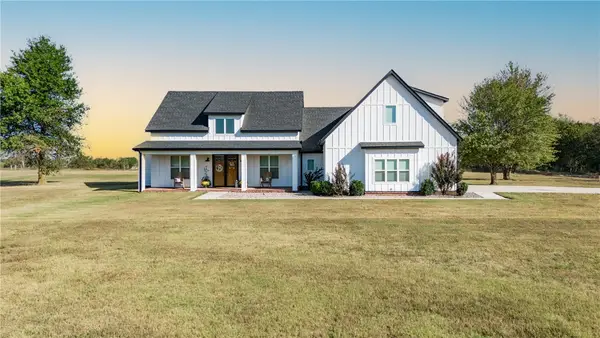 $1,085,000Active4 beds 5 baths3,290 sq. ft.
$1,085,000Active4 beds 5 baths3,290 sq. ft.9801 Rebel Road, Gravette, AR 72736
MLS# 1334166Listed by: LIMBIRD REAL ESTATE GROUP

