1576 Highway 62, Green Forest, AR 72638
Local realty services provided by:Better Homes and Gardens Real Estate Journey
Listed by: jasmine traylor
Office: rowe real estate
MLS#:1311001
Source:AR_NWAR
Price summary
- Price:$624,000
- Price per sq. ft.:$143.45
About this home
Prime Investment on HWY Frontage in One of the State’s Most Scenic Areas! Surrounded by stunning natural beauty—rivers, lakes, and attractions—this unique property offers immediate income and incredible potential. Nearby waterways include Kings River, White River, and Beaver Creek. Prefer lakes? Beaver Lake and Table Rock Lake are both within 25 miles. Just minutes from vibrant Downtown Eureka Springs! Property includes 3 duplexes, 1 cabin, 1 mobile home, and a main house with potential to convert to a duplex. Also features a 3,500 sqft commercial shop building, formerly used for boat sales and repairs. The insulated shop includes a garage service area, showroom, workbenches, and an overhead lift—ideal for many commercial uses. Already income-producing, this is a rare opportunity to invest in a prime location with room for growth. Main home and shop available to view now! Do not disturb tenants. Rentals viewable after executed contract. 3,500sqft shop not included in listing sqft. Appointment ONLY! Sold AS-IS!
Contact an agent
Home facts
- Year built:1935
- Listing ID #:1311001
- Added:155 day(s) ago
- Updated:November 13, 2025 at 11:36 PM
Rooms and interior
- Bedrooms:12
- Total bathrooms:9
- Full bathrooms:9
- Living area:4,350 sq. ft.
Heating and cooling
- Cooling:Attic Fan, Central Air, Electric, Window Units
- Heating:Gas, Propane
Structure and exterior
- Roof:Architectural, Metal, Shingle
- Year built:1935
- Building area:4,350 sq. ft.
- Lot area:3.05 Acres
Utilities
- Water:Water Available, Well
- Sewer:Septic Available, Septic Tank
Finances and disclosures
- Price:$624,000
- Price per sq. ft.:$143.45
- Tax amount:$2,658
New listings near 1576 Highway 62
- New
 $305,000Active2 beds 2 baths1,600 sq. ft.
$305,000Active2 beds 2 baths1,600 sq. ft.10689 103 Highway, Green Forest, AR 72638
MLS# 1327984Listed by: CROSS CARRIAGE REALTY - New
 $739,000Active70.39 Acres
$739,000Active70.39 Acres5034 Highway 103, Green Forest, AR 72638
MLS# 1327646Listed by: KINGS RIVER REALTY LLC  $36,900Pending4.17 Acres
$36,900Pending4.17 AcresCr 909, Green Forest, AR 72638
MLS# 1327389Listed by: KELLER WILLIAMS MARKET PRO REALTY BRANCH EUREKA SP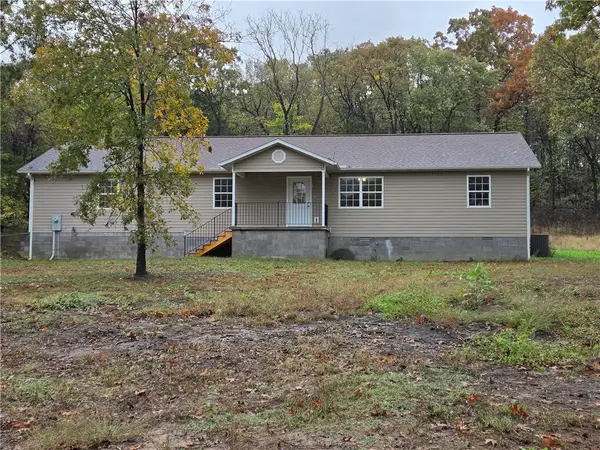 $319,000Active4 beds 2 baths1,692 sq. ft.
$319,000Active4 beds 2 baths1,692 sq. ft.190 County Road 853, Green Forest, AR 72638
MLS# 1326967Listed by: MONTGOMERY WHITELEY REALTY- Open Sat, 1 to 3pm
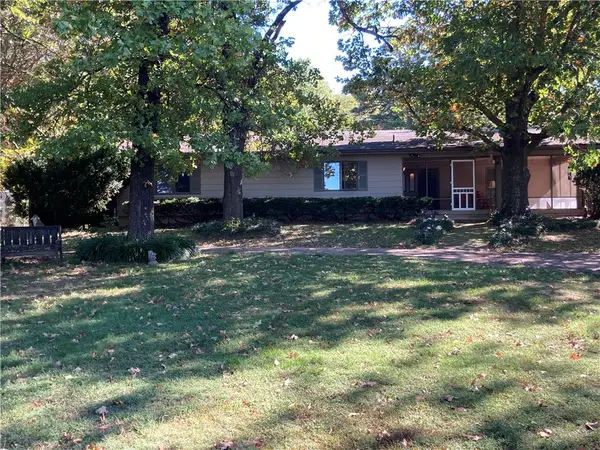 $475,000Active4 beds 3 baths3,130 sq. ft.
$475,000Active4 beds 3 baths3,130 sq. ft.483 Coffee Lane, Green Forest, AR 72638
MLS# 1325674Listed by: UNITED COUNTRY COUNTRYSIDE REALTY 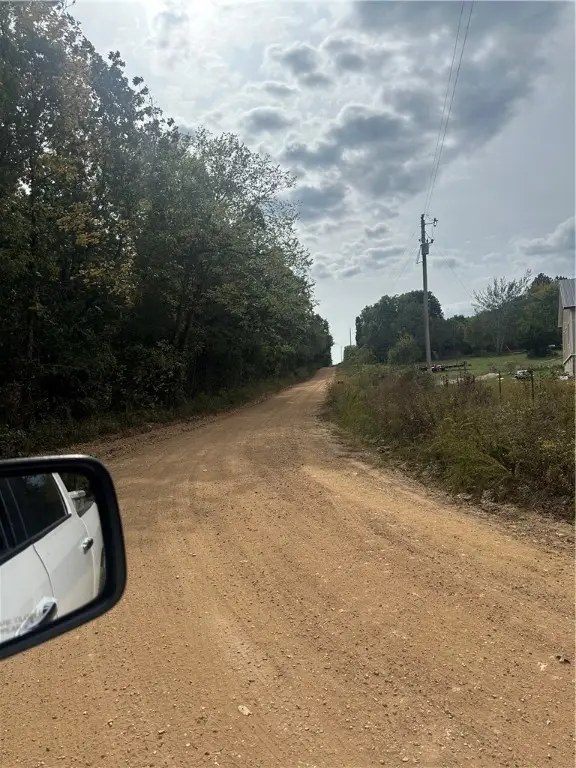 $42,500Active5 Acres
$42,500Active5 AcresCounty Road 990, Green Forest, AR 72638
MLS# 1325908Listed by: CENTURY 21 ACTION REALTY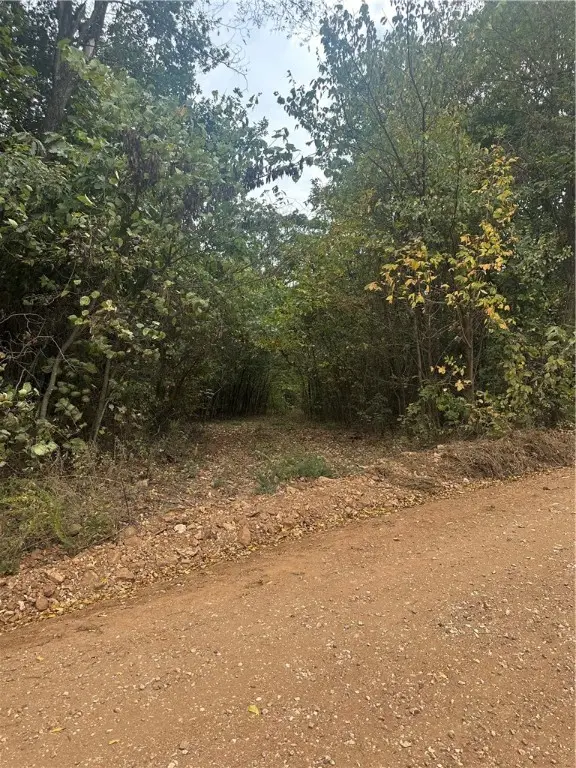 $52,500Active5.2 Acres
$52,500Active5.2 AcresCounty Road 990, Green Forest, AR 72638
MLS# 1325923Listed by: CENTURY 21 ACTION REALTY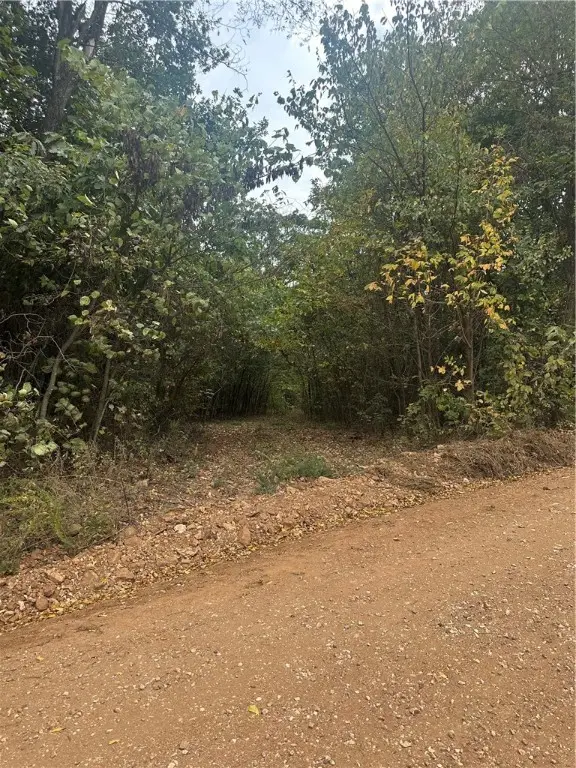 $87,500Active10.2 Acres
$87,500Active10.2 AcresCounty Road 990, Green Forest, AR 72638
MLS# 1325924Listed by: CENTURY 21 ACTION REALTY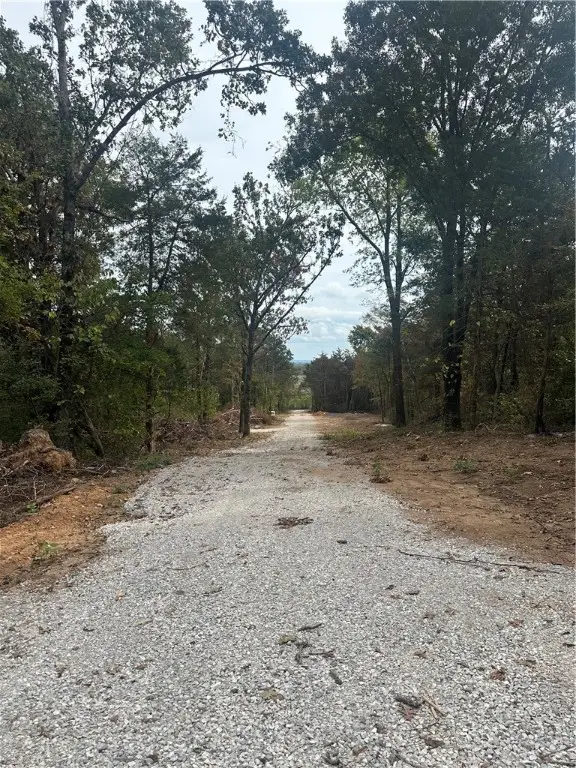 $89,900Active10.1 Acres
$89,900Active10.1 Acres760 County Road 906, Green Forest, AR 72638
MLS# 1325926Listed by: CENTURY 21 ACTION REALTY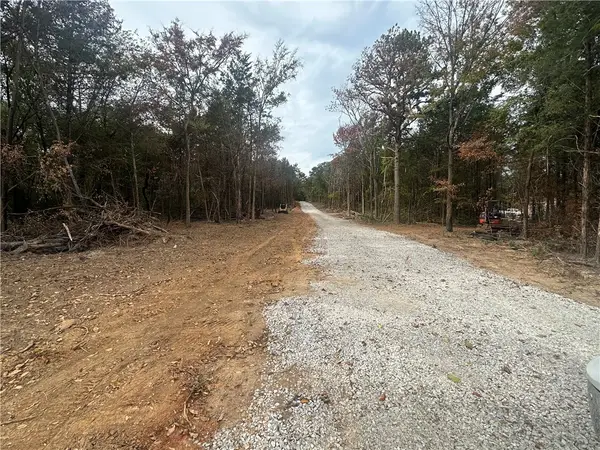 $89,900Active10.1 Acres
$89,900Active10.1 Acres740 County Road 906, Green Forest, AR 72638
MLS# 1325927Listed by: CENTURY 21 ACTION REALTY
