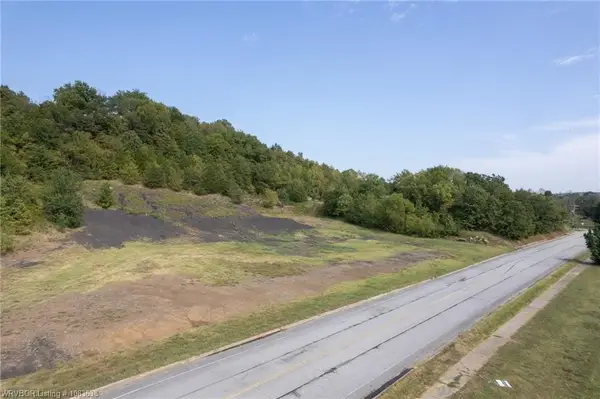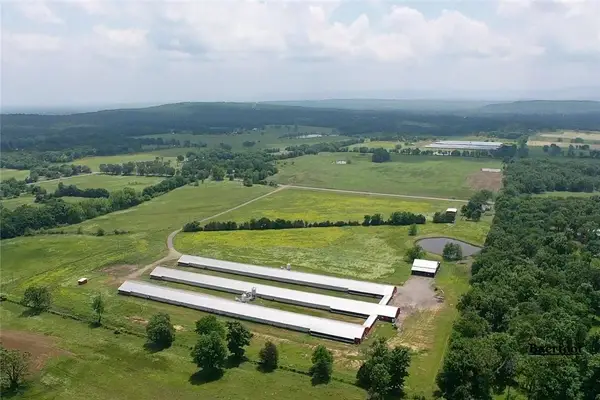199 Spruce Street, Greenwood, AR 72936
Local realty services provided by:Better Homes and Gardens Real Estate Journey
Listed by:michelle pendergraft
Office:keller williams platinum realty
MLS#:1317312
Source:AR_NWAR
Price summary
- Price:$198,900
- Price per sq. ft.:$144.44
About this home
Welcome to Maple Ridge Heights! This charming 3-bedroom, 2-bath home is located in the highly desirable Maple Ridge Heights subdivision & within the sought-after Greenwood School District. With a smart split floorplan, this home offers both comfort & functionality. Step inside to cathedral ceilings & an open-concept layout, perfect for daily living or entertaining. The spacious eat-in kitchen flows seamlessly into the main living area, creating a warm, inviting space.
The large primary suite features a tray ceiling, a generous walk-in closet, and a private whirlpool tub with separate shower, perfect for unwinding after a long day.
You’ll love the durable vinyl & ceramic tile flooring throughout. No carpet makes cleaning a breeze. A dedicated laundry room with extra storage adds convenience. Enjoy your morning coffee or evening cookouts on the covered back patio overlooking a large, fully fenced backyard. Move-in ready & located in a great neighborhood, this home won’t last. Schedule your private showing today!
Contact an agent
Home facts
- Year built:2006
- Listing ID #:1317312
- Added:55 day(s) ago
- Updated:October 03, 2025 at 07:57 AM
Rooms and interior
- Bedrooms:3
- Total bathrooms:2
- Full bathrooms:2
- Living area:1,377 sq. ft.
Heating and cooling
- Cooling:Central Air, Electric
- Heating:Central, Electric
Structure and exterior
- Roof:Architectural, Shingle
- Year built:2006
- Building area:1,377 sq. ft.
- Lot area:0.24 Acres
Utilities
- Water:Public, Water Available
- Sewer:Public Sewer, Sewer Available
Finances and disclosures
- Price:$198,900
- Price per sq. ft.:$144.44
- Tax amount:$1,393
New listings near 199 Spruce Street
- New
 $150,000Active2.51 Acres
$150,000Active2.51 AcresTBD N Jones Road, Greenwood, AR 72936
MLS# 1323796Listed by: WARNOCK REAL ESTATE NWA - New
 $107,400Active0.95 Acres
$107,400Active0.95 AcresTBD N Jones Road, Greenwood, AR 72936
MLS# 1323798Listed by: WARNOCK REAL ESTATE NWA  $1,150,000Active-- beds -- baths
$1,150,000Active-- beds -- bathsTBD Boone Road, Greenwood, AR 72936
MLS# 1319278Listed by: TWIN OAKS REALTY, INC
