0 Grassy Gap Road, Harrison, AR 72601
Local realty services provided by:Better Homes and Gardens Real Estate Journey
Listed by: bobby woods
Office: homestead realty of harrison, inc
MLS#:1289858
Source:AR_NWAR
Price summary
- Price:$494,000
- Price per sq. ft.:$369.76
About this home
Off Grid & Totally Independent - this Property is a Solution for Survival - No Monthly Bills, No Property Restrictions, enjoy the peace & quiet found in the Ozark Mountains. Come see this nearly new Derskin cabin set up with solar power, water catchment system, Ashley wood stove, 2 lofts, all furnishings & personal property items needed to exist off-grid including firewood, chicken coop & chickens, garden area, a 2nd Derskin building, wired, heat, flooring & 2 lofts for living space or storage, a pergola provides open storage and the roof used for water catchment system with 750 gallon water storage. Cabin is wired & plumbed, full bath, kitchen, propane cooktop, and includes extras such as 14 KW Generac propane generator, 7x20 ft Lonestar cargo trailer, an F650 truck with 20 ft cargo box housing the solar system (truck does not run), 10x40 ft green house, a fully functional drilled well & septic system included & will be installed by seller. See aerial map & Property Description in Documents for more details.
Contact an agent
Home facts
- Year built:2024
- Listing ID #:1289858
- Added:427 day(s) ago
- Updated:December 26, 2025 at 03:17 PM
Rooms and interior
- Bedrooms:2
- Total bathrooms:1
- Full bathrooms:1
- Living area:1,336 sq. ft.
Heating and cooling
- Cooling:Window Units
- Heating:Propane, Space Heater, Wood Stove
Structure and exterior
- Roof:Metal
- Year built:2024
- Building area:1,336 sq. ft.
- Lot area:5.36 Acres
Utilities
- Water:Public, Water Available
- Sewer:Septic Needed
Finances and disclosures
- Price:$494,000
- Price per sq. ft.:$369.76
- Tax amount:$410
New listings near 0 Grassy Gap Road
- New
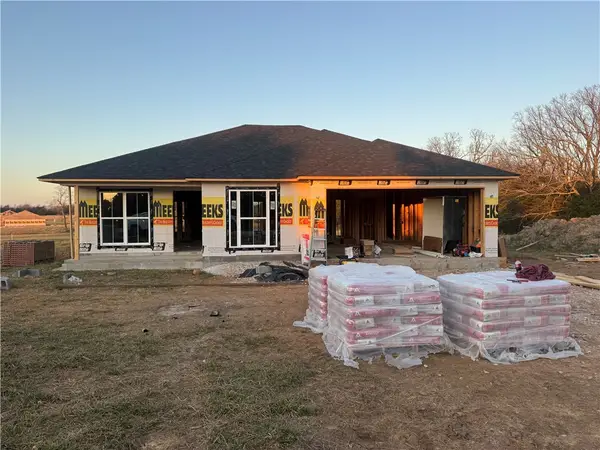 $259,900Active3 beds 2 baths1,202 sq. ft.
$259,900Active3 beds 2 baths1,202 sq. ft.172 Stella Court, Harrison, AR 72601
MLS# 1331429Listed by: NEW HEIGHTS REALTY - New
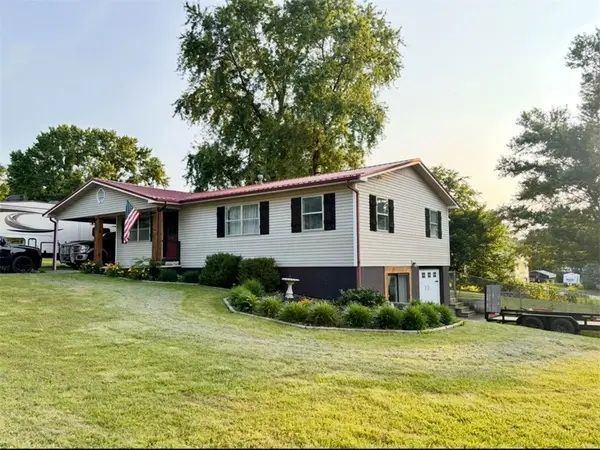 $230,000Active3 beds 2 baths1,664 sq. ft.
$230,000Active3 beds 2 baths1,664 sq. ft.814 Ridgecrest Lane, Harrison, AR 72601
MLS# 1331428Listed by: RE/MAX UNLIMITED, INC. - New
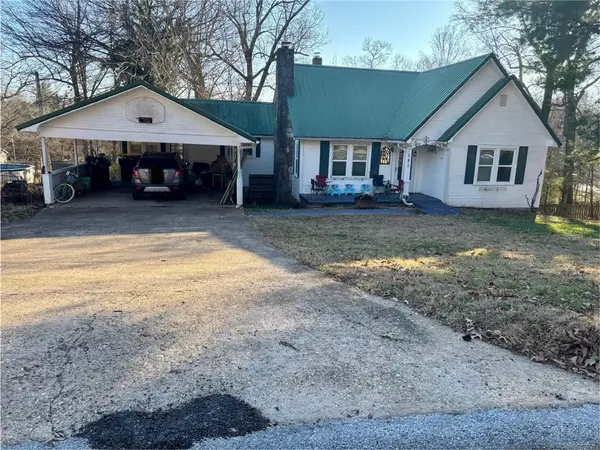 $199,900Active3 beds 1 baths1,176 sq. ft.
$199,900Active3 beds 1 baths1,176 sq. ft.802 Rogers Avenue, Harrison, AR 72601
MLS# 1331418Listed by: CENTURY 21 ACTION REALTY - New
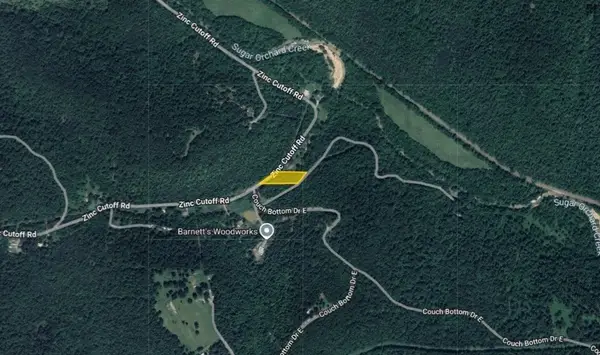 $18,500Active1.26 Acres
$18,500Active1.26 Acres1.26 acre Zinc Cuttoff Road, Harrison, AR 72601
MLS# 1331212Listed by: REMAX REAL ESTATE RESULTS - New
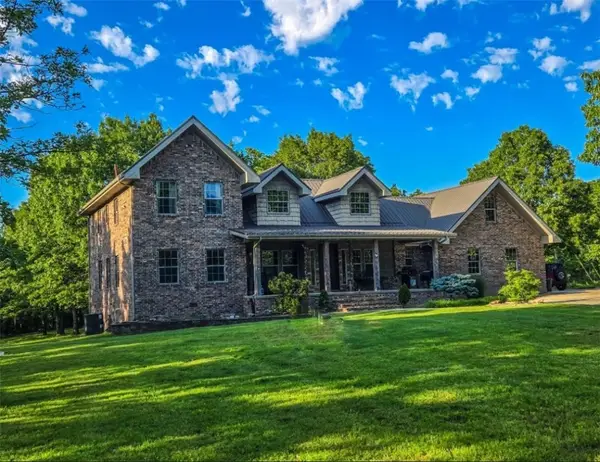 $769,000Active4 beds 3 baths3,259 sq. ft.
$769,000Active4 beds 3 baths3,259 sq. ft.4342 Harmon Road, Harrison, AR 72601
MLS# 1331227Listed by: TRELORA REALTY, INC - New
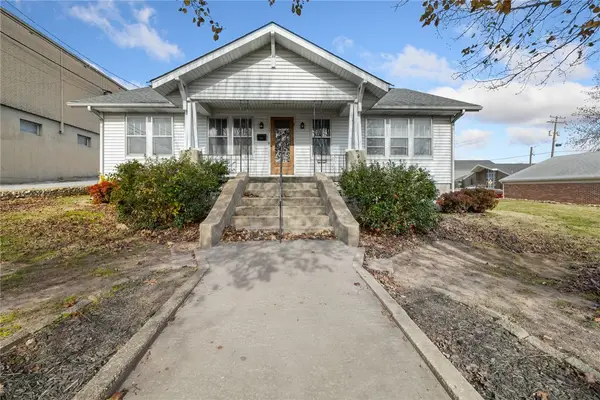 $169,900Active3 beds 1 baths1,275 sq. ft.
$169,900Active3 beds 1 baths1,275 sq. ft.117 E Erie Street, Harrison, AR 72601
MLS# 1331218Listed by: RE/MAX UNLIMITED, INC.  $52,500Pending3.77 Acres
$52,500Pending3.77 Acres3.77 Acres - Zinc Road, Harrison, AR 72601
MLS# 1327900Listed by: HOMESTEAD REALTY OF HARRISON, INC- New
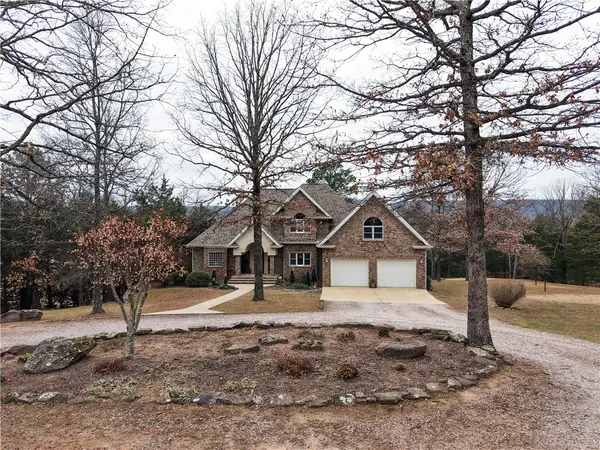 $990,000Active3 beds 3 baths2,908 sq. ft.
$990,000Active3 beds 3 baths2,908 sq. ft.4610 Moonbeam Drive, Harrison, AR 72601
MLS# 1330998Listed by: CENTURY 21 ACTION REALTY - New
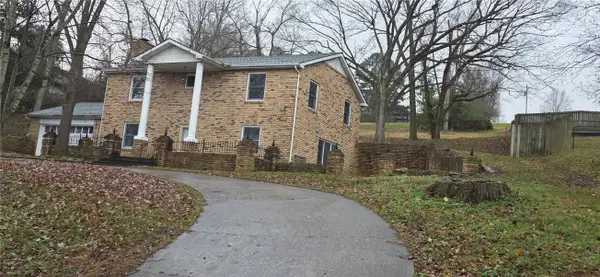 $225,000Active3 beds 3 baths2,240 sq. ft.
$225,000Active3 beds 3 baths2,240 sq. ft.804 Smith Drive, Harrison, AR 72601
MLS# 1331072Listed by: CENTURY 21 ACTION REALTY - New
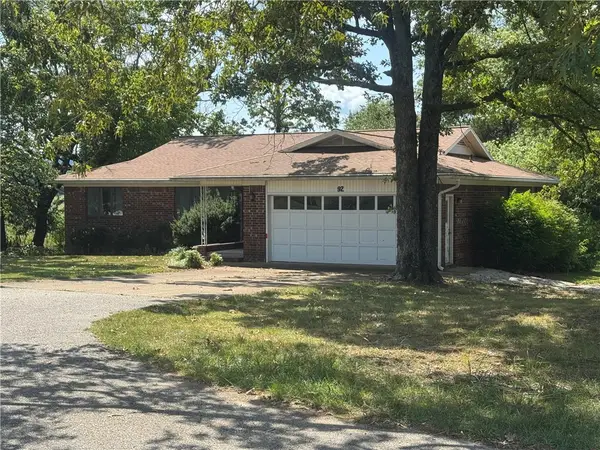 $250,000Active3 beds 2 baths1,842 sq. ft.
$250,000Active3 beds 2 baths1,842 sq. ft.92 206 Highway, Harrison, AR 72601
MLS# 1331077Listed by: NEW HEIGHTS REALTY
