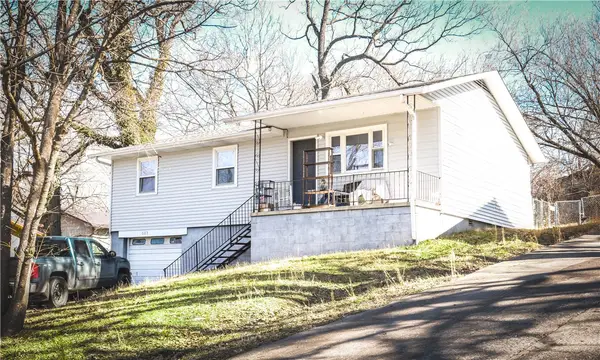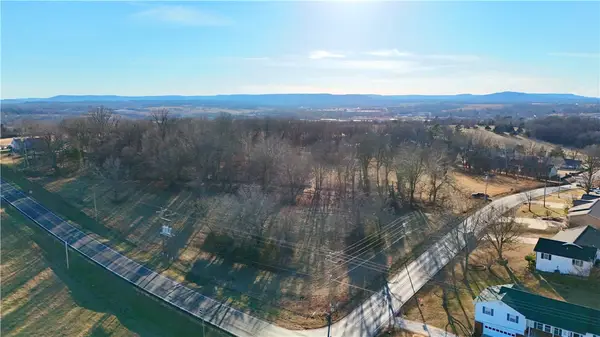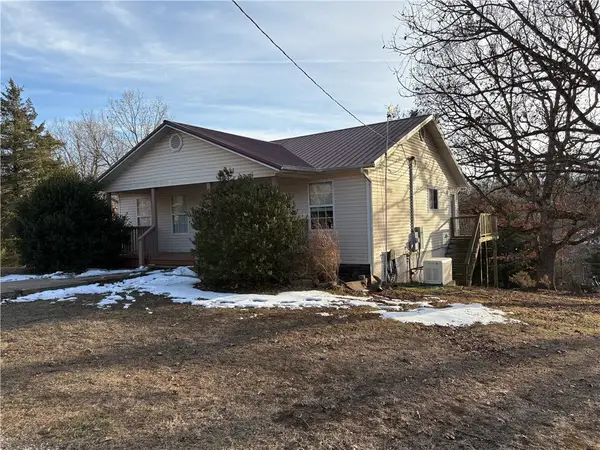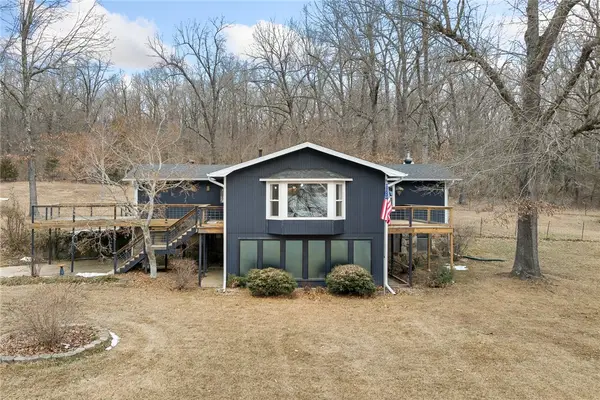1 Meadow Lark Lane, Harrison, AR 72601
Local realty services provided by:Better Homes and Gardens Real Estate Journey
Listed by: rayne davidson
Office: arkansas diamond realty
MLS#:1298465
Source:AR_NWAR
Price summary
- Price:$359,000
- Price per sq. ft.:$93.81
About this home
Stunning Estate in a Desirable Neighborhood – Spacious & Elegant! Nestled in a much sought-after neighborhood, this extraordinary home sits on 2.5 lots, spanning approximately 1.5 acres (m/l). A charming courtyard welcomes you to custom double solid wood ornate front doors, which open into an exquisite inlaid marble foyer. Inside, the formal living room boasts bay windows, a cozy fireplace, and elegant bamboo flooring, while the formal dining room, also having bamboo flooring, provides the perfect space for entertaining. The heart of the home is the custom-designed kitchen, where no expense was spared—featuring stunning granite countertops, high-end appliances (included in the sale), custom cabinetry, tile floor, a dine-in granite kitchen bar, and an informal dining area with its own fireplace and sliding doors leading to an expansive deck. This massive, partially covered deck includes a rolling bar, allowing you to set up the perfect gathering space anywhere you choose. New roof in 2020.
Contact an agent
Home facts
- Year built:1986
- Listing ID #:1298465
- Added:363 day(s) ago
- Updated:February 11, 2026 at 03:25 PM
Rooms and interior
- Bedrooms:4
- Total bathrooms:6
- Full bathrooms:5
- Half bathrooms:1
- Living area:3,827 sq. ft.
Heating and cooling
- Cooling:Central Air, Electric
- Heating:Central, Electric, Gas
Structure and exterior
- Roof:Architectural, Shingle
- Year built:1986
- Building area:3,827 sq. ft.
- Lot area:1.53 Acres
Utilities
- Sewer:Public Sewer, Sewer Available
Finances and disclosures
- Price:$359,000
- Price per sq. ft.:$93.81
- Tax amount:$3,199
New listings near 1 Meadow Lark Lane
- New
 $155,000Active3 beds 1 baths1,080 sq. ft.
$155,000Active3 beds 1 baths1,080 sq. ft.603 Ash Street, Harrison, AR 72601
MLS# 1335437Listed by: DODSON & BRUCE PROPERTY GROUP - New
 $4,300,000Active34.67 Acres
$4,300,000Active34.67 Acres1424 Cottonwood Road, Harrison, AR 72601
MLS# 1335372Listed by: JERRY JACKSON REALTY - New
 $4,300,000Active4 beds 2 baths1,927 sq. ft.
$4,300,000Active4 beds 2 baths1,927 sq. ft.1424 Cottonwood Road, Harrison, AR 72601
MLS# 1335341Listed by: JERRY JACKSON REALTY - New
 $109,900Active1.92 Acres
$109,900Active1.92 AcresStonehedge Drive, Harrison, AR 72601
MLS# 1335199Listed by: JERRY JACKSON REALTY - New
 $394,900Active5 beds 2 baths2,304 sq. ft.
$394,900Active5 beds 2 baths2,304 sq. ft.4931 Salles Drive, Harrison, AR 72601
MLS# 1335180Listed by: CENTURY 21 ACTION REALTY - New
 $629,900Active6 beds 5 baths4,164 sq. ft.
$629,900Active6 beds 5 baths4,164 sq. ft.2708 Dry Branch Drive, Harrison, AR 72601
MLS# 1335061Listed by: COLDWELL BANKER HARRIS MCHANEY & FAUCETTE - HARRIS - New
 $399,900Active4 beds 3 baths2,893 sq. ft.
$399,900Active4 beds 3 baths2,893 sq. ft.5201A Fox Run, Harrison, AR 72601
MLS# 1334496Listed by: SELLING726 REALTY - New
 $239,000Active4 beds 3 baths2,153 sq. ft.
$239,000Active4 beds 3 baths2,153 sq. ft.1504 Ridgepark, Harrison, AR 72601
MLS# 1334957Listed by: UNITED COUNTRY PROPERTY CONNECTIONS  $75,000Pending3 beds 1 baths1,456 sq. ft.
$75,000Pending3 beds 1 baths1,456 sq. ft.620 S Maple Street, Harrison, AR 72601
MLS# 1334939Listed by: JERRY JACKSON REALTY- New
 $234,500Active4 beds 2 baths2,992 sq. ft.
$234,500Active4 beds 2 baths2,992 sq. ft.26 Ozark Drive, Harrison, AR 72601
MLS# 1334725Listed by: COLDWELL BANKER HARRIS MCHANEY & FAUCETTE - HARRIS

