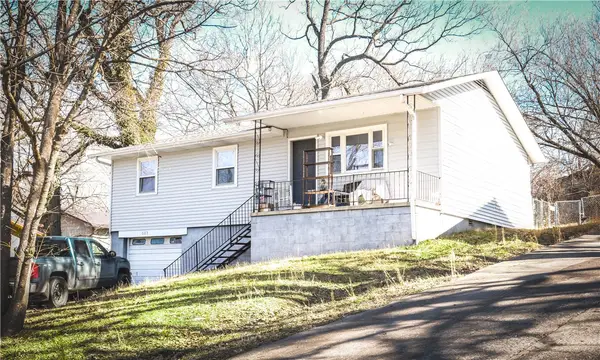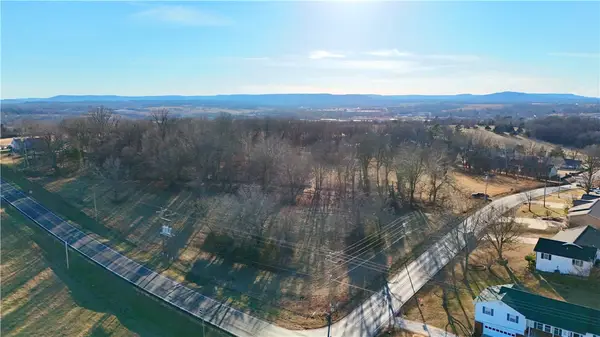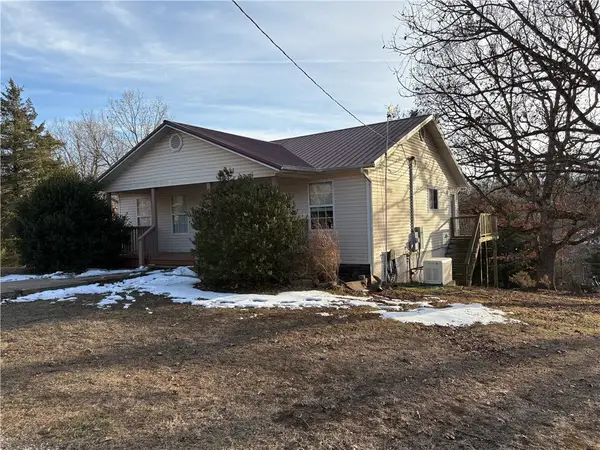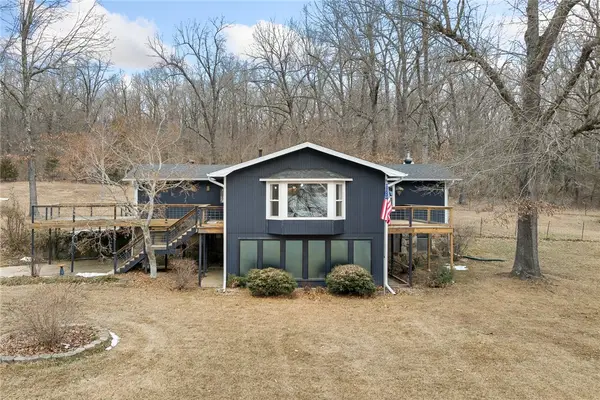10836 Hill Country Road, Harrison, AR 72601
Local realty services provided by:Better Homes and Gardens Real Estate Journey
Listed by: tara fleming
Office: coldwell banker harris mchaney & faucette - harris
MLS#:1323941
Source:AR_NWAR
Price summary
- Price:$695,000
- Price per sq. ft.:$171.9
About this home
Where modern luxury meets country living—complete with stunning sunset and rolling hill views and over 4,000 sq. ft. of beautifully designed space. Custom built in 2019, this 5-bedroom, 4-bath home is packed with premium features, including white oak hardwood floors, Andersen windows, composite decking, 18-inch floor joists, a commercial-grade tankless water heater, and 3 HVAC zones for year-round comfort. The primary suite offers a private walkout to the expansive 10x50 foot back deck, heated tile floors in the ensuite bath, and an oversized walk-in closet that connects directly to the laundry room for ultimate convenience. The kitchen is nothing short of a dream—boasting a 10-foot island, custom cabinetry, quartz countertops, sleek tile backsplash and a walk-in pantry. Crafted with exceptional detail and designed for both everyday living and entertaining, this home truly has it all!!
Contact an agent
Home facts
- Year built:2019
- Listing ID #:1323941
- Added:134 day(s) ago
- Updated:February 10, 2026 at 08:53 AM
Rooms and interior
- Bedrooms:5
- Total bathrooms:4
- Full bathrooms:3
- Half bathrooms:1
- Living area:4,043 sq. ft.
Heating and cooling
- Cooling:Central Air
- Heating:Electric
Structure and exterior
- Roof:Architectural, Shingle
- Year built:2019
- Building area:4,043 sq. ft.
- Lot area:1.15 Acres
Utilities
- Sewer:Septic Available, Septic Tank
Finances and disclosures
- Price:$695,000
- Price per sq. ft.:$171.9
- Tax amount:$2,852
New listings near 10836 Hill Country Road
- New
 $155,000Active3 beds 1 baths1,080 sq. ft.
$155,000Active3 beds 1 baths1,080 sq. ft.603 Ash Street, Harrison, AR 72601
MLS# 1335437Listed by: DODSON & BRUCE PROPERTY GROUP - New
 $4,300,000Active34.67 Acres
$4,300,000Active34.67 Acres1424 Cottonwood Road, Harrison, AR 72601
MLS# 1335372Listed by: JERRY JACKSON REALTY - New
 $4,300,000Active4 beds 2 baths1,927 sq. ft.
$4,300,000Active4 beds 2 baths1,927 sq. ft.1424 Cottonwood Road, Harrison, AR 72601
MLS# 1335341Listed by: JERRY JACKSON REALTY - New
 $109,900Active1.92 Acres
$109,900Active1.92 AcresStonehedge Drive, Harrison, AR 72601
MLS# 1335199Listed by: JERRY JACKSON REALTY - New
 $394,900Active5 beds 2 baths2,304 sq. ft.
$394,900Active5 beds 2 baths2,304 sq. ft.4931 Salles Drive, Harrison, AR 72601
MLS# 1335180Listed by: CENTURY 21 ACTION REALTY - New
 $629,900Active6 beds 5 baths4,164 sq. ft.
$629,900Active6 beds 5 baths4,164 sq. ft.2708 Dry Branch Drive, Harrison, AR 72601
MLS# 1335061Listed by: COLDWELL BANKER HARRIS MCHANEY & FAUCETTE - HARRIS - New
 $399,900Active4 beds 3 baths2,893 sq. ft.
$399,900Active4 beds 3 baths2,893 sq. ft.5201A Fox Run, Harrison, AR 72601
MLS# 1334496Listed by: SELLING726 REALTY - New
 $239,000Active4 beds 3 baths2,153 sq. ft.
$239,000Active4 beds 3 baths2,153 sq. ft.1504 Ridgepark, Harrison, AR 72601
MLS# 1334957Listed by: UNITED COUNTRY PROPERTY CONNECTIONS  $75,000Pending3 beds 1 baths1,456 sq. ft.
$75,000Pending3 beds 1 baths1,456 sq. ft.620 S Maple Street, Harrison, AR 72601
MLS# 1334939Listed by: JERRY JACKSON REALTY- New
 $234,500Active4 beds 2 baths2,992 sq. ft.
$234,500Active4 beds 2 baths2,992 sq. ft.26 Ozark Drive, Harrison, AR 72601
MLS# 1334725Listed by: COLDWELL BANKER HARRIS MCHANEY & FAUCETTE - HARRIS

