118 Rose Street, Harrison, AR 72601
Local realty services provided by:Better Homes and Gardens Real Estate Journey
Listed by: lisa martin
Office: jerry jackson realty
MLS#:1319838
Source:AR_NWAR
Price summary
- Price:$339,900
- Price per sq. ft.:$184.63
About this home
DREAM HOUSE ALERT!! This 4 BD, 2 BA home was completely remodeled in 2022 with everything you could ever want in a home! Interior remodel includes raised ceiling in living room w/gas fireplace, paint, flooring, door knobs, hinges & light fixtures. The kitchen, both bathrooms & laundry rooms were completely remodeled with all new features also. New glass patio door, front door & door to the garage. New exterior features include Diamond Kote siding, large covered composite deck w/wood fireplace, light fixtures, Brinks security system, metal roof, Cozy Cavern Tornado shelter and black chain fence. 2023 included a new solar system, water softener & air purifier. The under-home storage is extra tall with shelving for a workshop and lots of storage. SOLAR SYSTEM LOAN TO BE TRANSFERRED TO THE NEW OWNER AT $149.19 PER MONTH. This home has it all for interior enjoyment with all the amenities, not to mention the oversized, covered deck with a wood fireplace for those chilly nights.
Contact an agent
Home facts
- Year built:1996
- Listing ID #:1319838
- Added:117 day(s) ago
- Updated:December 26, 2025 at 09:04 AM
Rooms and interior
- Bedrooms:4
- Total bathrooms:2
- Full bathrooms:2
- Living area:1,841 sq. ft.
Heating and cooling
- Cooling:Central Air, Heat Pump
- Heating:Heat Pump
Structure and exterior
- Roof:Metal
- Year built:1996
- Building area:1,841 sq. ft.
- Lot area:0.35 Acres
Utilities
- Water:Public, Water Available
- Sewer:Sewer Available
Finances and disclosures
- Price:$339,900
- Price per sq. ft.:$184.63
- Tax amount:$1,113
New listings near 118 Rose Street
- New
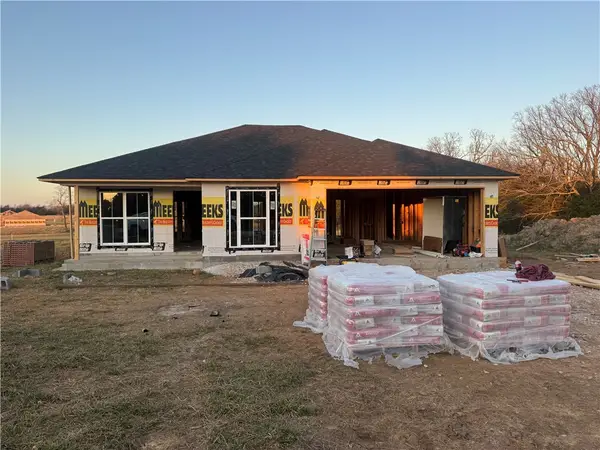 $259,900Active3 beds 2 baths1,202 sq. ft.
$259,900Active3 beds 2 baths1,202 sq. ft.172 Stella Court, Harrison, AR 72601
MLS# 1331429Listed by: NEW HEIGHTS REALTY - New
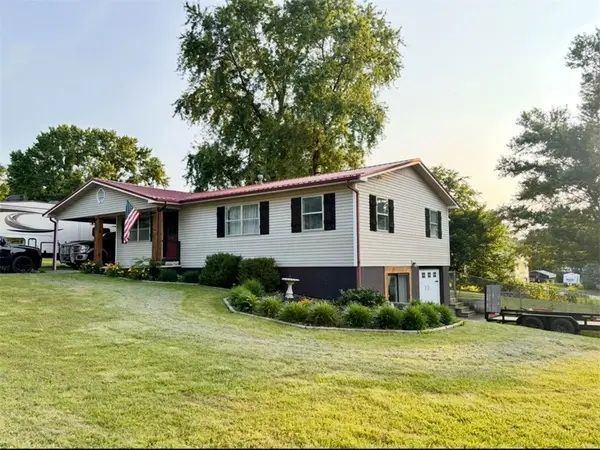 $230,000Active3 beds 2 baths1,664 sq. ft.
$230,000Active3 beds 2 baths1,664 sq. ft.814 Ridgecrest Lane, Harrison, AR 72601
MLS# 1331428Listed by: RE/MAX UNLIMITED, INC. - New
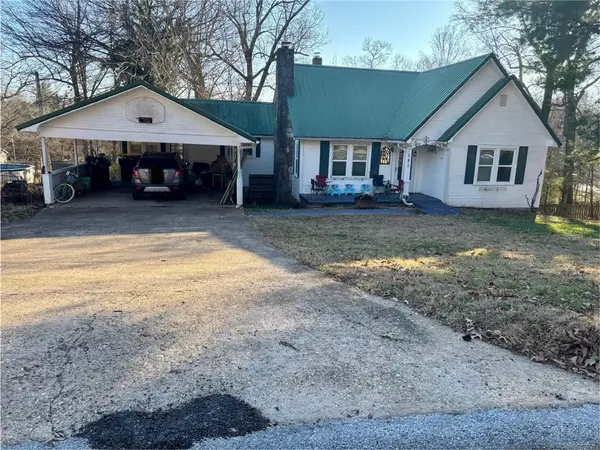 $199,900Active3 beds 1 baths1,176 sq. ft.
$199,900Active3 beds 1 baths1,176 sq. ft.802 Rogers Avenue, Harrison, AR 72601
MLS# 1331418Listed by: CENTURY 21 ACTION REALTY - New
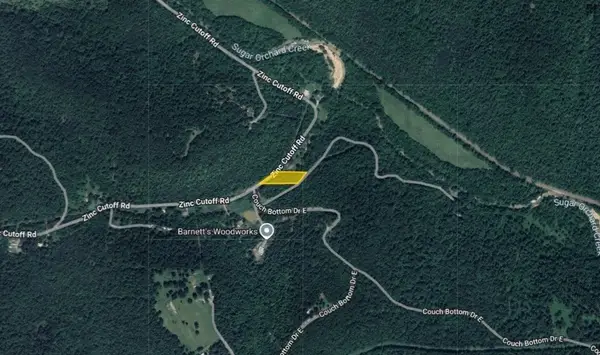 $18,500Active1.26 Acres
$18,500Active1.26 Acres1.26 acre Zinc Cuttoff Road, Harrison, AR 72601
MLS# 1331212Listed by: REMAX REAL ESTATE RESULTS - New
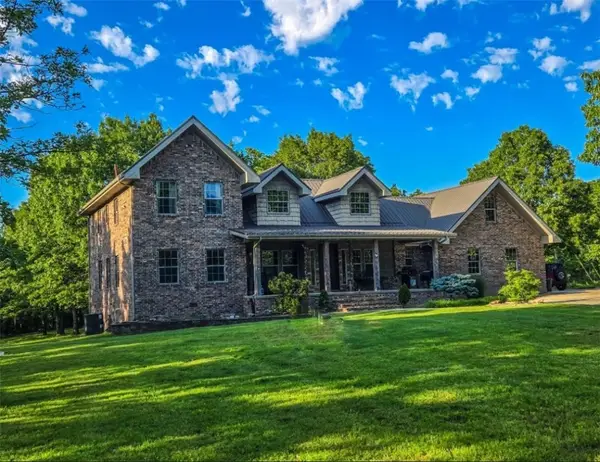 $769,000Active4 beds 3 baths3,259 sq. ft.
$769,000Active4 beds 3 baths3,259 sq. ft.4342 Harmon Road, Harrison, AR 72601
MLS# 1331227Listed by: TRELORA REALTY, INC - New
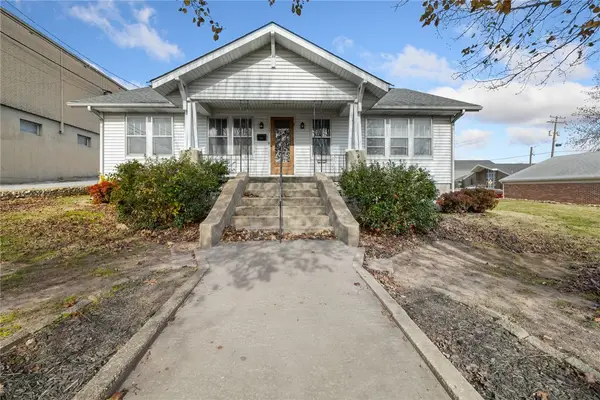 $169,900Active3 beds 1 baths1,275 sq. ft.
$169,900Active3 beds 1 baths1,275 sq. ft.117 E Erie Street, Harrison, AR 72601
MLS# 1331218Listed by: RE/MAX UNLIMITED, INC.  $52,500Pending3.77 Acres
$52,500Pending3.77 Acres3.77 Acres - Zinc Road, Harrison, AR 72601
MLS# 1327900Listed by: HOMESTEAD REALTY OF HARRISON, INC- New
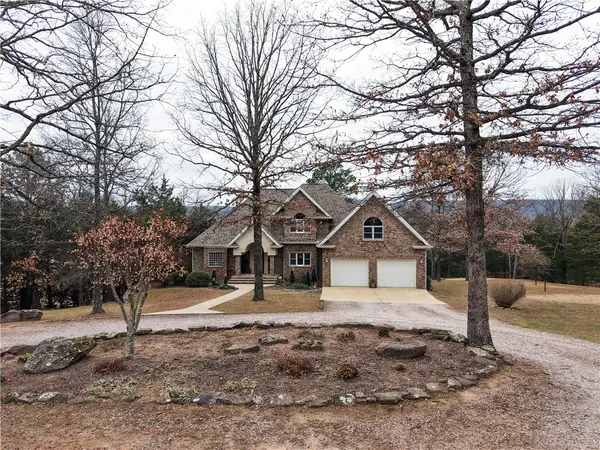 $990,000Active3 beds 3 baths2,908 sq. ft.
$990,000Active3 beds 3 baths2,908 sq. ft.4610 Moonbeam Drive, Harrison, AR 72601
MLS# 1330998Listed by: CENTURY 21 ACTION REALTY - New
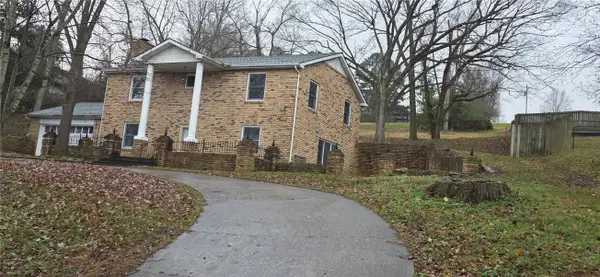 $225,000Active3 beds 3 baths2,240 sq. ft.
$225,000Active3 beds 3 baths2,240 sq. ft.804 Smith Drive, Harrison, AR 72601
MLS# 1331072Listed by: CENTURY 21 ACTION REALTY - New
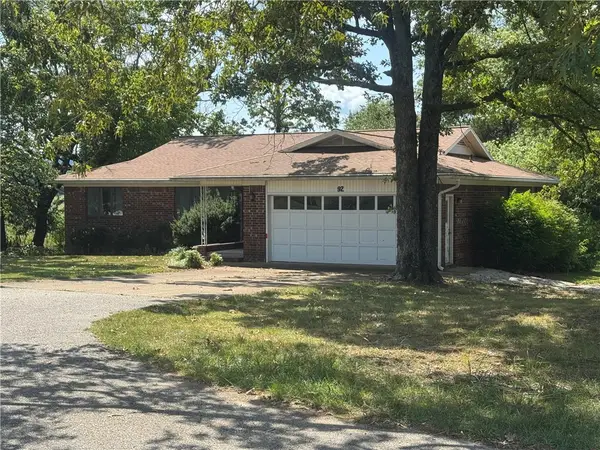 $250,000Active3 beds 2 baths1,842 sq. ft.
$250,000Active3 beds 2 baths1,842 sq. ft.92 206 Highway, Harrison, AR 72601
MLS# 1331077Listed by: NEW HEIGHTS REALTY
