12307 Westridge Drive, Harrison, AR 72601
Local realty services provided by:Better Homes and Gardens Real Estate Journey
12307 Westridge Drive,Harrison, AR 72601
$660,000
- 4 Beds
- 5 Baths
- 5,692 sq. ft.
- Single family
- Pending
Listed by: rachel woods
Office: tract & frame realty
MLS#:1290877
Source:AR_NWAR
Price summary
- Price:$660,000
- Price per sq. ft.:$115.95
About this home
Ask about $1,000 credit utilizing our preferred lender! Discover the perfect blend of luxury and tranquility in this stunning 4bd/4.5ba home, nestled on 8.85 wooded acres. The main level is perfect for entertaining, featuring an open foorplan w/ large living area, wood burning fireplace & 1/2 bath. The kitchen has an eat-in area & a formal dining room. Spacious primary suite, complete with a walk in closet & bath w/ custom tile shower & double sinks on main level. Upstairs, is a library + 2 additional suites, each with its own bathroom + walk-in shower. The lower level features a den, office, bedroom, full bath w/ whirlpool tub & wood burning fireplace. A workshop area, storage room & storm shelter/safe room add practicality. Wine cellar accessible from the exterior & a whole-home generator to ensure peace of mind during any weather. Step outside & enjoy the wraparound porch. 25min to Branson, 35min to Buffalo River, 8min to Harrison city limits.
Contact an agent
Home facts
- Year built:2005
- Listing ID #:1290877
- Added:445 day(s) ago
- Updated:January 21, 2026 at 09:39 PM
Rooms and interior
- Bedrooms:4
- Total bathrooms:5
- Full bathrooms:4
- Half bathrooms:1
- Living area:5,692 sq. ft.
Heating and cooling
- Cooling:Central Air, Electric
- Heating:Central, Gas, Heat Pump, Propane
Structure and exterior
- Roof:Metal
- Year built:2005
- Building area:5,692 sq. ft.
- Lot area:8.85 Acres
Utilities
- Water:Water Available, Well
- Sewer:Septic Available, Septic Tank
Finances and disclosures
- Price:$660,000
- Price per sq. ft.:$115.95
- Tax amount:$1,954
New listings near 12307 Westridge Drive
- New
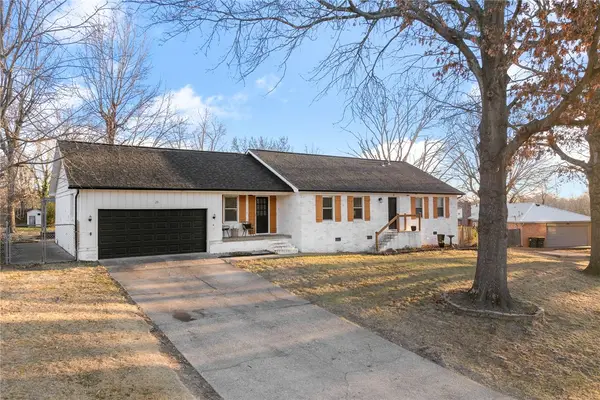 $289,000Active3 beds 2 baths1,954 sq. ft.
$289,000Active3 beds 2 baths1,954 sq. ft.23 Hawthorne Drive, Harrison, AR 72601
MLS# 1333763Listed by: RE/MAX UNLIMITED, INC. - New
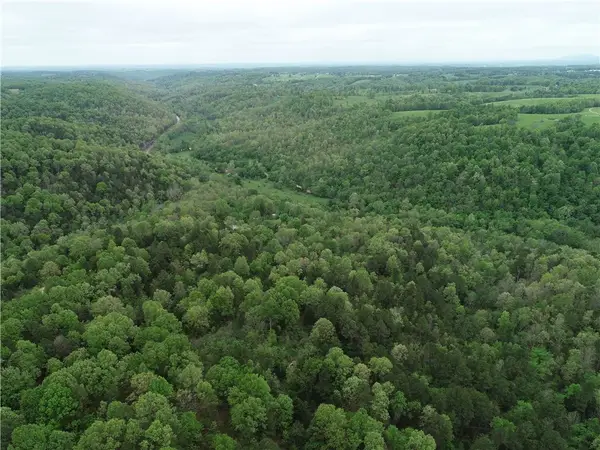 $44,900Active7.43 Acres
$44,900Active7.43 AcresTwin Fork Drive, Harrison, AR 72601
MLS# 1333498Listed by: RE/MAX UNLIMITED, INC. - New
 $350,000Active3 beds 1 baths1,194 sq. ft.
$350,000Active3 beds 1 baths1,194 sq. ft.2180 Bellefonte Road, Harrison, AR 72601
MLS# 1333127Listed by: COLDWELL BANKER HARRIS MCHANEY & FAUCETTE - HARRIS - New
 $1,500,000Active3.84 Acres
$1,500,000Active3.84 Acres000 Us-65, Harrison, AR 72601
MLS# 60313509Listed by: OZARK MOUNTAIN REALTY GROUP, LLC - New
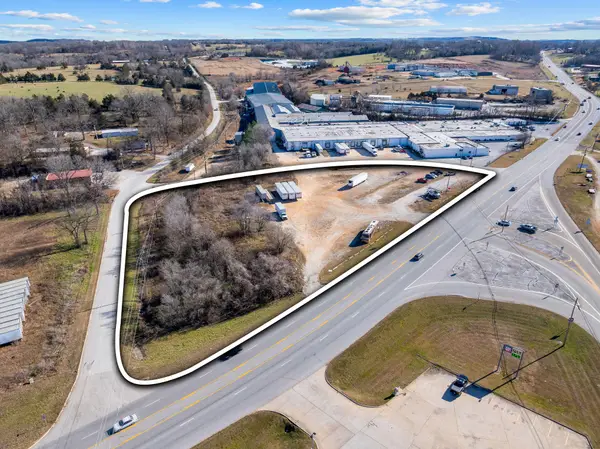 $800,000Active1.77 Acres
$800,000Active1.77 Acres000 Us-65, Harrison, AR 72601
MLS# 60313510Listed by: OZARK MOUNTAIN REALTY GROUP, LLC - New
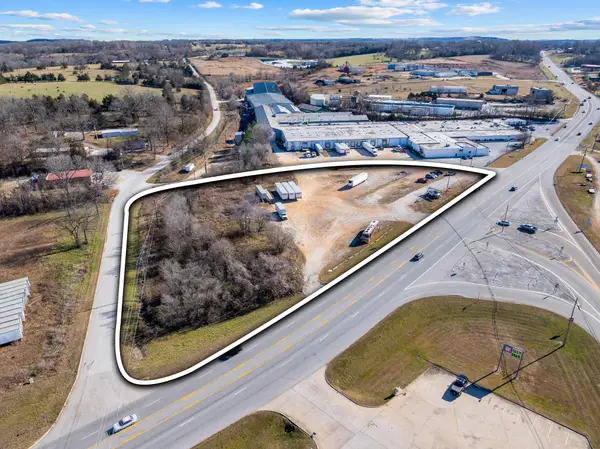 $700,000Active2.07 Acres
$700,000Active2.07 Acres000 Us-65, Harrison, AR 72601
MLS# 60313511Listed by: OZARK MOUNTAIN REALTY GROUP, LLC - New
 $189,000Active3 beds 1 baths1,440 sq. ft.
$189,000Active3 beds 1 baths1,440 sq. ft.611 Tamarind Street, Harrison, AR 72601
MLS# 60313466Listed by: UNITED COUNTRY PROPERTY CONNECTIONS - New
 $158,000Active3 beds 2 baths1,288 sq. ft.
$158,000Active3 beds 2 baths1,288 sq. ft.618 S Sycamore Street, Harrison, AR 72601
MLS# 1333084Listed by: WEICHERT, REALTORS-MARKET EDGE - New
 $99,500Active2 beds 1 baths816 sq. ft.
$99,500Active2 beds 1 baths816 sq. ft.217 Rogers Avenue, Harrison, AR 72601
MLS# 1333094Listed by: FIG REALTY LLC - New
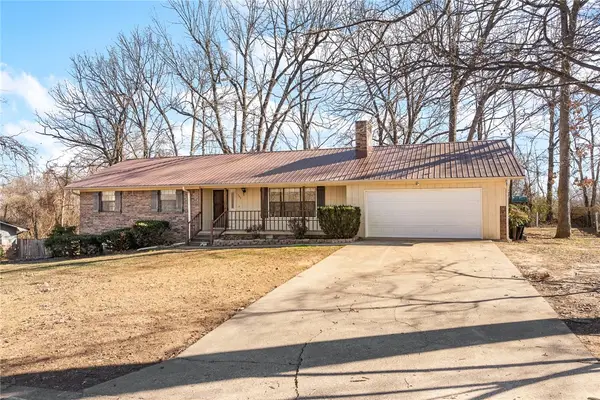 $259,900Active3 beds 2 baths1,660 sq. ft.
$259,900Active3 beds 2 baths1,660 sq. ft.509 Huntington Place, Harrison, AR 72601
MLS# 1333092Listed by: FIG REALTY LLC
