12380 A Hwy 62 E, Harrison, AR 72601
Local realty services provided by:Better Homes and Gardens Real Estate Journey
Listed by: telicia wade perry
Office: era doty real estate flippin
MLS#:1317942
Source:AR_NWAR
Price summary
- Price:$122,500
- Price per sq. ft.:$117.11
About this home
Investor Special – 2-Bedroom, 1.5-Bath on 1.5 Unrestricted Acres M/L with Shop, Garage & Bonus Room! Just outside Harrison, this solid-bone home is bursting with potential! Featuring a metal roof, one-car attached garage, and a bonus room off the garage perfect for a man cave, hobby space, or office. Inside, you’ll find a classic claw-foot tub, another half bath for convenience, and plenty of room to customize. Outside, enjoy a shop for projects or storage, city water, septic, and an old well that could be put back into service. Central air is in place (currently not working), but the structure is ready for your updates and vision. With 1.5 unrestricted acres m/l, there’s room for animals (even a fenced in yard), gardening, or expansion—plus no HOA to limit your ideas. Priced to move, this is the kind of opportunity investors and DIY-ers dream about!
Contact an agent
Home facts
- Listing ID #:1317942
- Added:184 day(s) ago
- Updated:February 11, 2026 at 03:25 PM
Rooms and interior
- Bedrooms:2
- Total bathrooms:2
- Full bathrooms:1
- Half bathrooms:1
- Living area:1,046 sq. ft.
Heating and cooling
- Cooling:Attic Fan, Window Units
- Heating:Central, Electric, Radiant Floor, Space Heater
Structure and exterior
- Roof:Metal
- Building area:1,046 sq. ft.
- Lot area:1.43 Acres
Utilities
- Water:Public, Water Available, Well
- Sewer:Septic Available, Septic Tank
Finances and disclosures
- Price:$122,500
- Price per sq. ft.:$117.11
- Tax amount:$635
New listings near 12380 A Hwy 62 E
- New
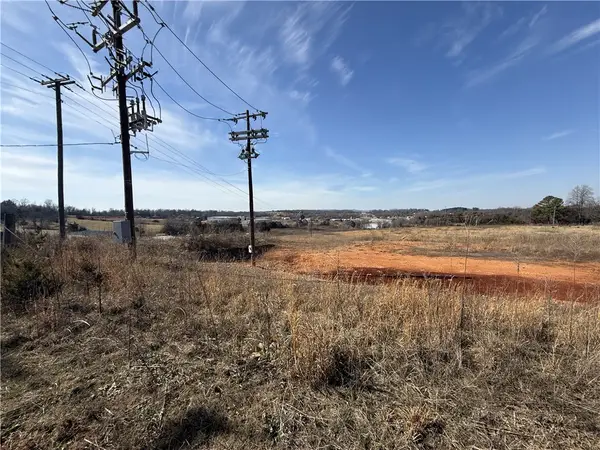 $650,000Active5 Acres
$650,000Active5 Acres825-14386-003C Old Bellfonte Road, Harrison, AR 72601
MLS# 1335975Listed by: ROGER TURNER REALTY, INC. - New
 $39,900Active4.64 Acres
$39,900Active4.64 AcresTerrapin Road, Harrison, AR 72601
MLS# 1335934Listed by: OZARK HAVEN REALTY - New
 $379,000Active4 beds 4 baths4,147 sq. ft.
$379,000Active4 beds 4 baths4,147 sq. ft.1006 W Sherman Avenue, Harrison, AR 72601
MLS# 1335547Listed by: UNITED COUNTRY PROPERTY CONNECTIONS - New
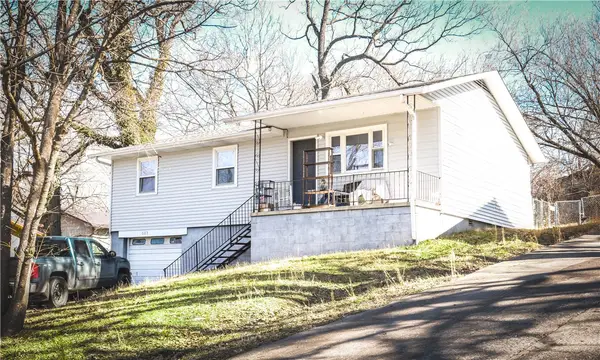 $155,000Active3 beds 1 baths1,080 sq. ft.
$155,000Active3 beds 1 baths1,080 sq. ft.603 Ash Street, Harrison, AR 72601
MLS# 1335437Listed by: DODSON & BRUCE PROPERTY GROUP - New
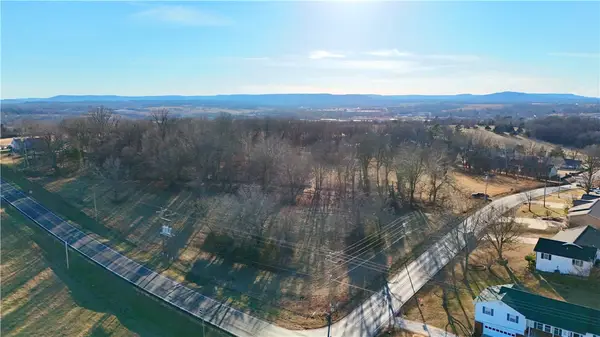 $4,300,000Active34.67 Acres
$4,300,000Active34.67 Acres1424 Cottonwood Road, Harrison, AR 72601
MLS# 1335372Listed by: JERRY JACKSON REALTY - New
 $4,300,000Active4 beds 2 baths1,927 sq. ft.
$4,300,000Active4 beds 2 baths1,927 sq. ft.1424 Cottonwood Road, Harrison, AR 72601
MLS# 1335341Listed by: JERRY JACKSON REALTY - New
 $109,900Active1.92 Acres
$109,900Active1.92 AcresStonehedge Drive, Harrison, AR 72601
MLS# 1335199Listed by: JERRY JACKSON REALTY - New
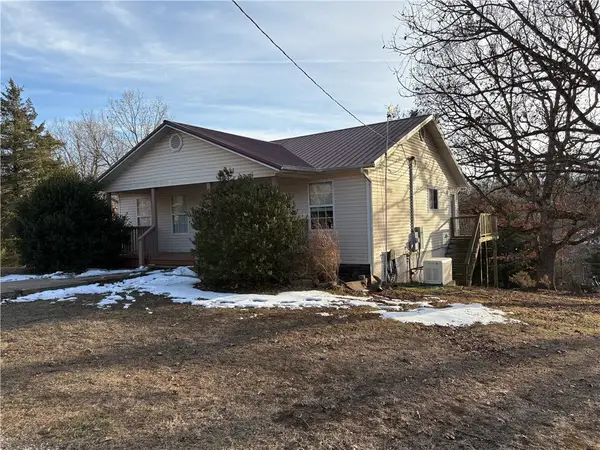 $394,900Active5 beds 2 baths2,304 sq. ft.
$394,900Active5 beds 2 baths2,304 sq. ft.4931 Salles Drive, Harrison, AR 72601
MLS# 1335180Listed by: CENTURY 21 ACTION REALTY - New
 $629,900Active6 beds 5 baths4,164 sq. ft.
$629,900Active6 beds 5 baths4,164 sq. ft.2708 Dry Branch Drive, Harrison, AR 72601
MLS# 1335061Listed by: COLDWELL BANKER HARRIS MCHANEY & FAUCETTE - HARRIS - New
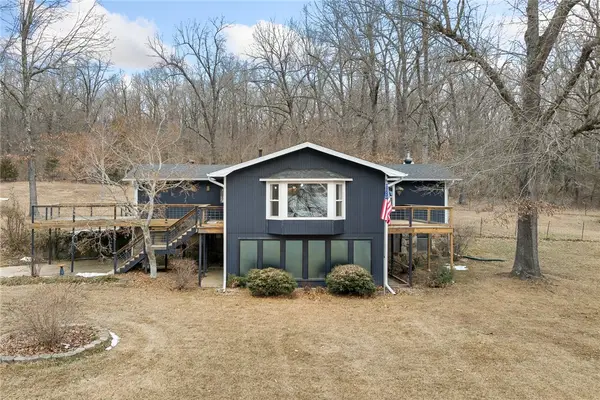 $399,900Active4 beds 3 baths2,893 sq. ft.
$399,900Active4 beds 3 baths2,893 sq. ft.5201A Fox Run, Harrison, AR 72601
MLS# 1334496Listed by: SELLING726 REALTY

