1812 Shellie Lane, Harrison, AR 72601
Local realty services provided by:Better Homes and Gardens Real Estate Journey
Listed by:melissa leal
Office:roger turner realty, inc.
MLS#:1321703
Source:AR_NWAR
Price summary
- Price:$305,900
- Price per sq. ft.:$115.52
About this home
Charming Home in a Quiet Cul-de-Sac! Welcome to this spacious 3 bedroom, 2.5 bath home tucked away in a peaceful cul-de-sac in Harrison. Built in 1986, this property offers both comfort and function with multiple living spaces and a versatile workshop. Main Level Features: Inviting covered front porch perfect for morning coffee, Comfortable living room, dining area, and kitchen, Primary suite with private bath & walk-in closet, additional bedroom and full bath, covered deck overlooking the backyard, Basement Retreat, large family room with cozy wood-burning stove, half bath, bedroom and utility room with bonus office space. Detached 20’ x 24’ heated & cooled workshop—ideal for hobbies or storage,
Low-maintenance vinyl siding with brick accents, Durable metal roof. This home is a rare find in a quiet neighborhood and offers plenty of space inside and out for family living, entertaining, and projects.
Contact an agent
Home facts
- Year built:1986
- Listing ID #:1321703
- Added:6 day(s) ago
- Updated:September 10, 2025 at 12:37 AM
Rooms and interior
- Bedrooms:3
- Total bathrooms:3
- Full bathrooms:2
- Half bathrooms:1
- Living area:2,648 sq. ft.
Heating and cooling
- Cooling:Central Air, Electric
- Heating:Central, Electric
Structure and exterior
- Roof:Metal
- Year built:1986
- Building area:2,648 sq. ft.
- Lot area:0.71 Acres
Finances and disclosures
- Price:$305,900
- Price per sq. ft.:$115.52
- Tax amount:$1,014
New listings near 1812 Shellie Lane
- New
 $235,000Active3 beds 2 baths2,200 sq. ft.
$235,000Active3 beds 2 baths2,200 sq. ft.5677 Cowan Loop, Harrison, AR 72601
MLS# 1322204Listed by: UNITED COUNTRY PROPERTY CONNECTIONS - New
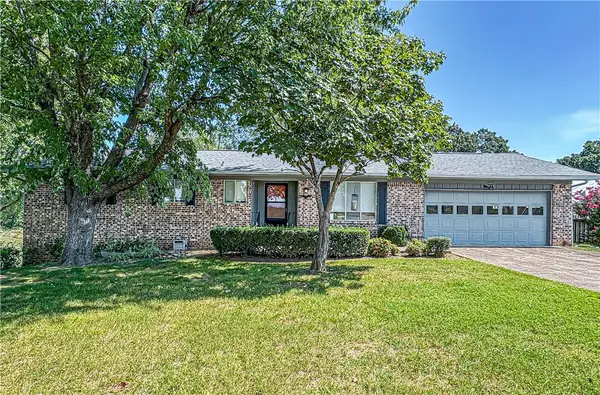 $239,900Active4 beds 2 baths2,578 sq. ft.
$239,900Active4 beds 2 baths2,578 sq. ft.2266 Cottonwood Road, Harrison, AR 72601
MLS# 1321927Listed by: CENTURY 21 ACTION REALTY - New
 $324,900Active7 beds 6 baths3,008 sq. ft.
$324,900Active7 beds 6 baths3,008 sq. ft.610 W Central Avenue, Harrison, AR 72601
MLS# 1322090Listed by: WEICHERT, REALTORS-MARKET EDGE - New
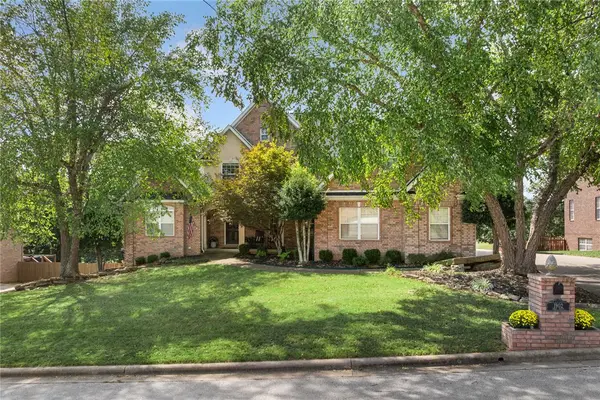 $725,000Active4 beds 5 baths5,400 sq. ft.
$725,000Active4 beds 5 baths5,400 sq. ft.1902 Daly Drive, Harrison, AR 72601
MLS# 1321966Listed by: RE/MAX UNLIMITED, INC. - New
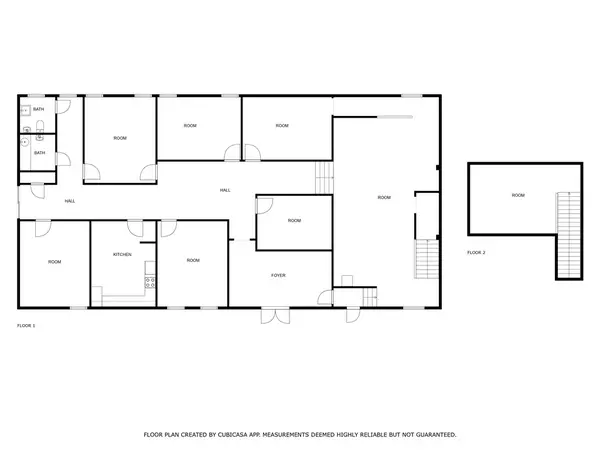 $175,000Active-- beds 2 baths2,984 sq. ft.
$175,000Active-- beds 2 baths2,984 sq. ft.710 Robinson Street, Harrison, AR 72601
MLS# 1321803Listed by: ROGER TURNER REALTY, INC. 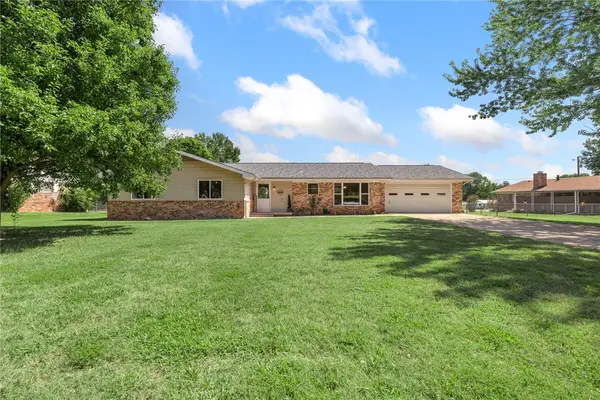 $298,000Pending3 beds 2 baths1,754 sq. ft.
$298,000Pending3 beds 2 baths1,754 sq. ft.3839 Layton Drive, Harrison, AR 72601
MLS# 1321787Listed by: RE/MAX UNLIMITED, INC.- New
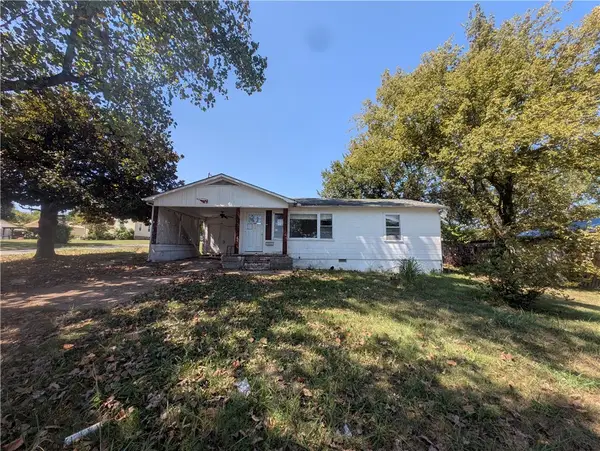 $89,900Active3 beds 2 baths1,306 sq. ft.
$89,900Active3 beds 2 baths1,306 sq. ft.505 W Sherman Avenue, Harrison, AR 72601
MLS# 1321661Listed by: RE/MAX UNLIMITED, INC. - Open Sun, 2 to 4pmNew
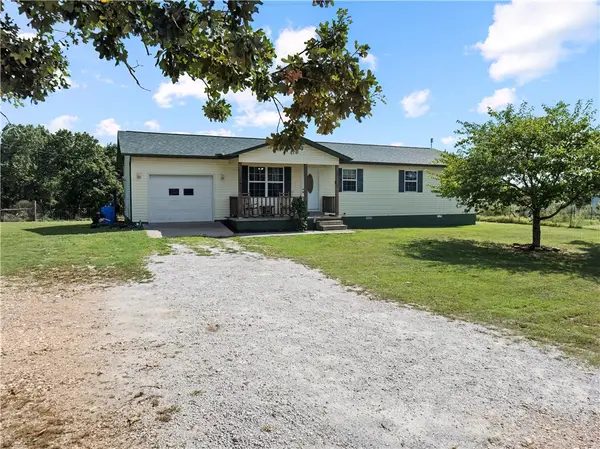 $216,000Active4 beds 2 baths1,456 sq. ft.
$216,000Active4 beds 2 baths1,456 sq. ft.4220 Zinc Road, Harrison, AR 72601
MLS# 1321568Listed by: WEICHERT, REALTORS-MARKET EDGE - New
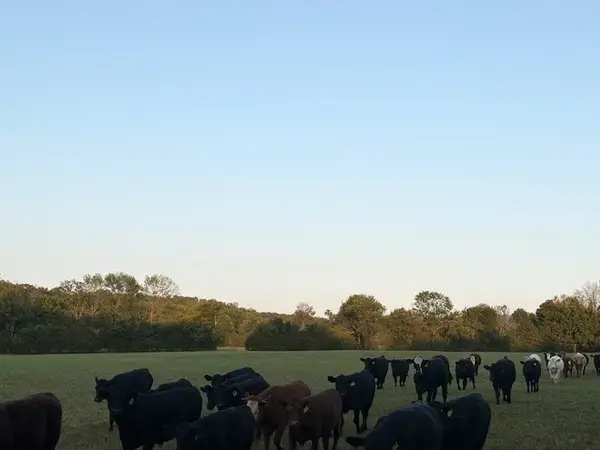 $331,980Active30.18 Acres
$331,980Active30.18 AcresPrairie View Drive, Harrison, AR 72601
MLS# 1321554Listed by: JERRY JACKSON REALTY
