1903 Daly Drive, Harrison, AR 72601
Local realty services provided by:Better Homes and Gardens Real Estate Journey
Listed by: carolyn arnold, travis arnold
Office: weichert, realtors-market edge
MLS#:1327126
Source:AR_NWAR
Price summary
- Price:$609,900
- Price per sq. ft.:$135.96
About this home
Discover sophistication and comfort in this striking home located in The Estates at Harrison Country Club. Positioned along the golf course, this residence showcases thoughtful craftsmanship and inviting living spaces throughout. The open-concept design features a beautiful kitchen with generous storage, quality finishes, and a seamless connection to the main living area. A full basement provides plenty of flexibility—whether you envision a recreation room, hobby space, or additional living quarters. Step outside to unwind or entertain while enjoying peaceful views of the greens. Combining elegant design with a prime country club location, this property offers a lifestyle that’s both refined and relaxed. Seller to give flooring credit at closing.
Contact an agent
Home facts
- Year built:2006
- Listing ID #:1327126
- Added:181 day(s) ago
- Updated:December 26, 2025 at 03:17 PM
Rooms and interior
- Bedrooms:4
- Total bathrooms:4
- Full bathrooms:3
- Half bathrooms:1
- Living area:4,486 sq. ft.
Heating and cooling
- Cooling:Electric
- Heating:Gas
Structure and exterior
- Roof:Architectural, Shingle
- Year built:2006
- Building area:4,486 sq. ft.
- Lot area:0.42 Acres
Utilities
- Water:Public, Water Available
- Sewer:Public Sewer, Sewer Available
Finances and disclosures
- Price:$609,900
- Price per sq. ft.:$135.96
- Tax amount:$1,975
New listings near 1903 Daly Drive
- New
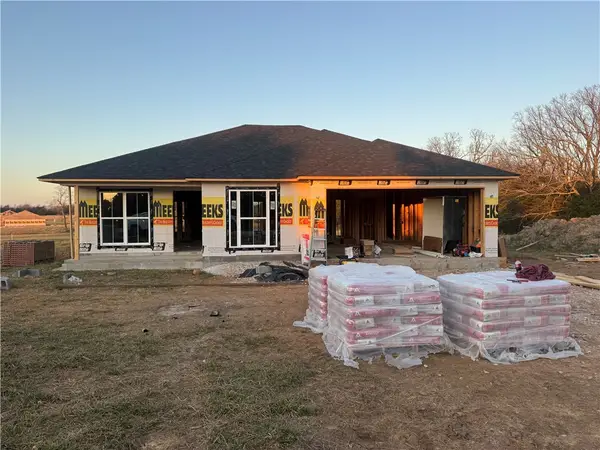 $259,900Active3 beds 2 baths1,202 sq. ft.
$259,900Active3 beds 2 baths1,202 sq. ft.172 Stella Court, Harrison, AR 72601
MLS# 1331429Listed by: NEW HEIGHTS REALTY - New
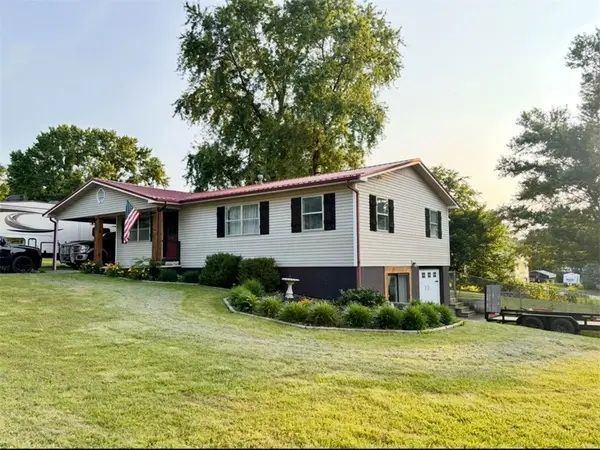 $230,000Active3 beds 2 baths1,664 sq. ft.
$230,000Active3 beds 2 baths1,664 sq. ft.814 Ridgecrest Lane, Harrison, AR 72601
MLS# 1331428Listed by: RE/MAX UNLIMITED, INC. - New
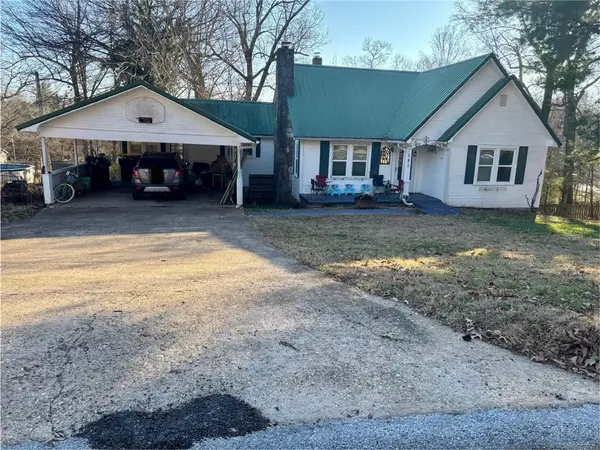 $199,900Active3 beds 1 baths1,176 sq. ft.
$199,900Active3 beds 1 baths1,176 sq. ft.802 Rogers Avenue, Harrison, AR 72601
MLS# 1331418Listed by: CENTURY 21 ACTION REALTY - New
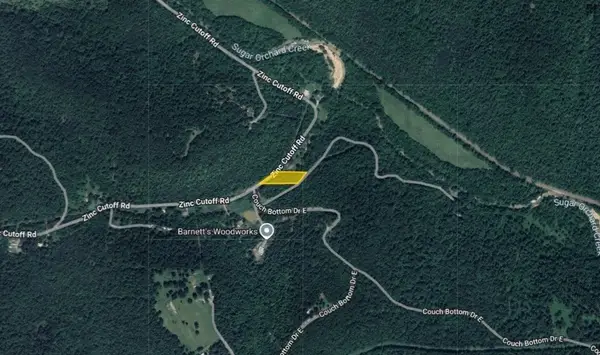 $18,500Active1.26 Acres
$18,500Active1.26 Acres1.26 acre Zinc Cuttoff Road, Harrison, AR 72601
MLS# 1331212Listed by: REMAX REAL ESTATE RESULTS - New
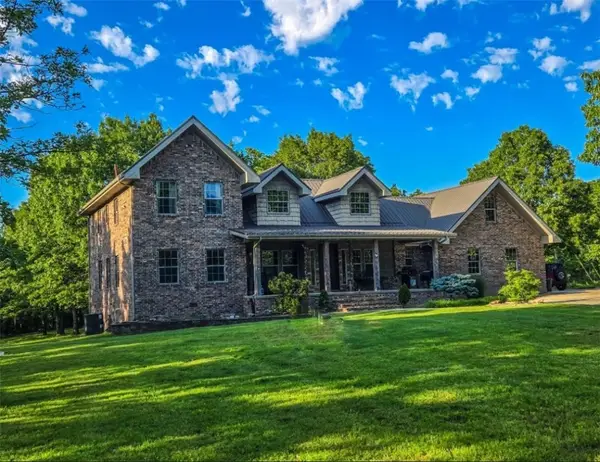 $769,000Active4 beds 3 baths3,259 sq. ft.
$769,000Active4 beds 3 baths3,259 sq. ft.4342 Harmon Road, Harrison, AR 72601
MLS# 1331227Listed by: TRELORA REALTY, INC - New
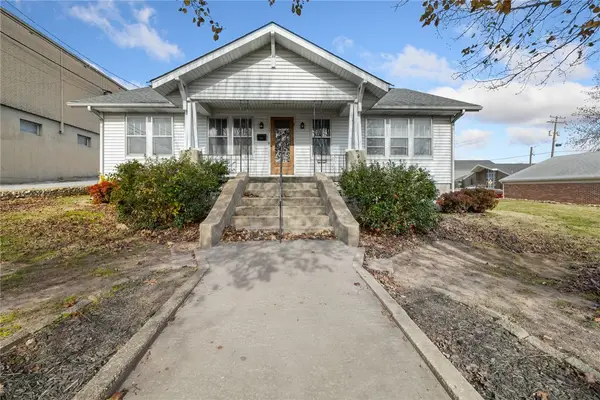 $169,900Active3 beds 1 baths1,275 sq. ft.
$169,900Active3 beds 1 baths1,275 sq. ft.117 E Erie Street, Harrison, AR 72601
MLS# 1331218Listed by: RE/MAX UNLIMITED, INC.  $52,500Pending3.77 Acres
$52,500Pending3.77 Acres3.77 Acres - Zinc Road, Harrison, AR 72601
MLS# 1327900Listed by: HOMESTEAD REALTY OF HARRISON, INC- New
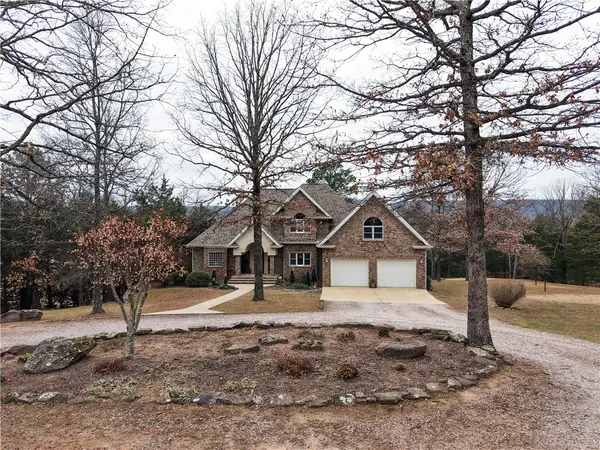 $990,000Active3 beds 3 baths2,908 sq. ft.
$990,000Active3 beds 3 baths2,908 sq. ft.4610 Moonbeam Drive, Harrison, AR 72601
MLS# 1330998Listed by: CENTURY 21 ACTION REALTY - New
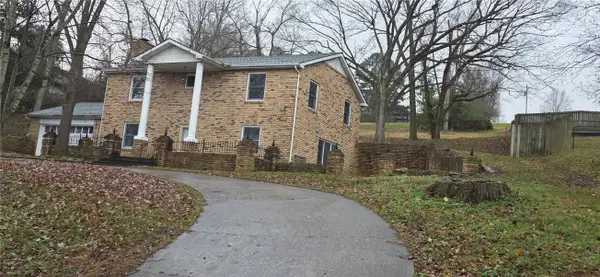 $225,000Active3 beds 3 baths2,240 sq. ft.
$225,000Active3 beds 3 baths2,240 sq. ft.804 Smith Drive, Harrison, AR 72601
MLS# 1331072Listed by: CENTURY 21 ACTION REALTY - New
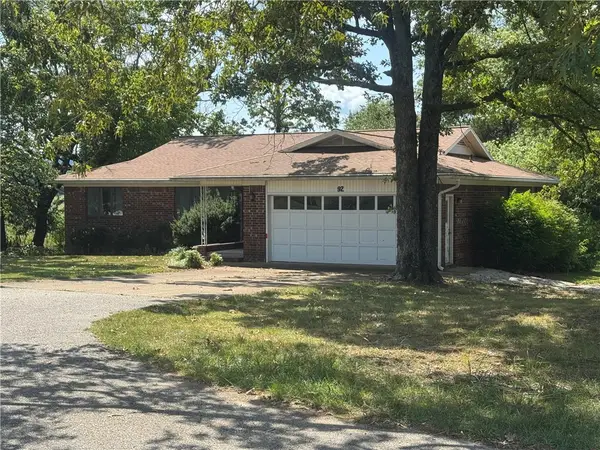 $250,000Active3 beds 2 baths1,842 sq. ft.
$250,000Active3 beds 2 baths1,842 sq. ft.92 206 Highway, Harrison, AR 72601
MLS# 1331077Listed by: NEW HEIGHTS REALTY
