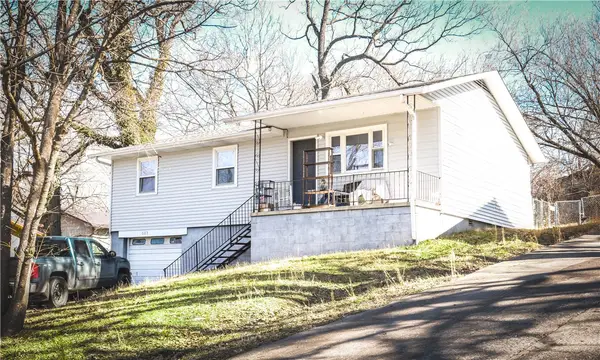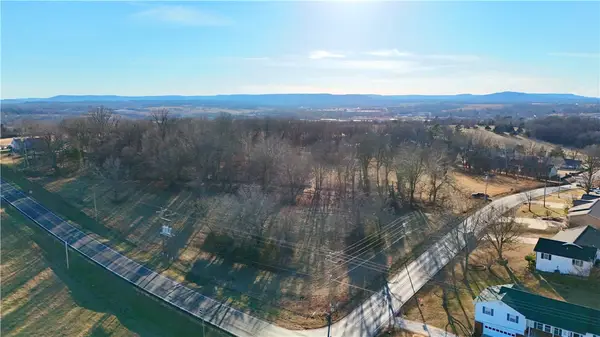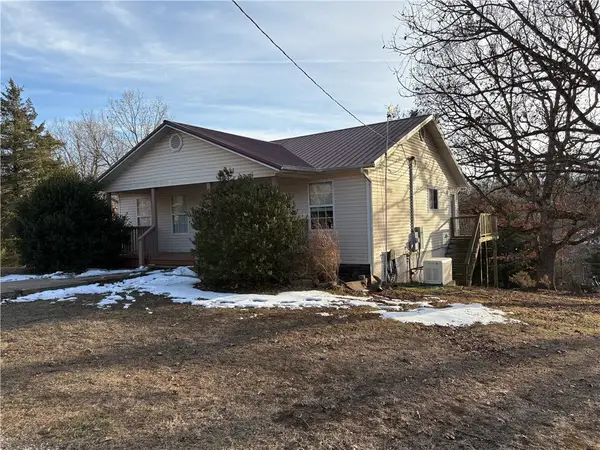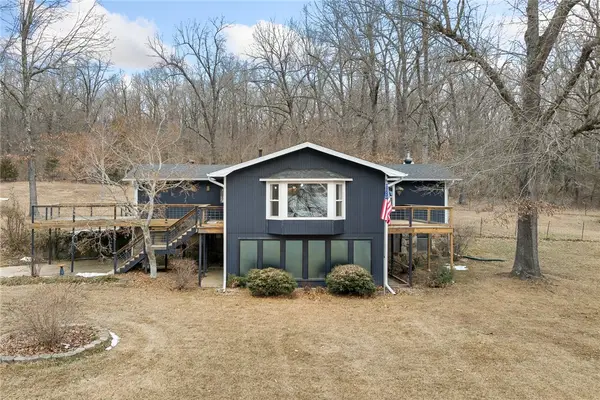3107 Belmont Avenue #7, Harrison, AR 72601
Local realty services provided by:Better Homes and Gardens Real Estate Journey
Listed by: melissa collins
Office: weichert, realtors-market edge
MLS#:1321296
Source:AR_NWAR
Price summary
- Price:$330,000
- Price per sq. ft.:$176.57
- Monthly HOA dues:$115
About this home
Welcome to Regency Condominiums! NEW roof just installed! This beautifully maintained 2-bedroom, 2 bath home offers over 1,700 sq ft of comfortable living just minutes from Harrison Country Club and golf course. The study could serve as a 3rd bedroom with slight modification. Enjoy a spacious open floor plan with large windows, walk-in closets, and plenty of storage. The kitchen is equipped with modern appliances and opens to the living and dining areas, perfect for entertaining. Sunroom that lead to the back yard is a perfect place to relax and unwind. The primary suite features a private bath and generous closet space. Outside, you'll appreciate the landscaped lot, concrete drive and attached garage. New roof installed Sept. 2025. Many of the home's systems have been recently updated including a newer HVAC and new carpet throughout. Home has a wired generator. Low-maintenance exterior and a convenient location make this property an ideal choice for easy living in Harrison.
Contact an agent
Home facts
- Year built:2008
- Listing ID #:1321296
- Added:146 day(s) ago
- Updated:February 11, 2026 at 03:25 PM
Rooms and interior
- Bedrooms:2
- Total bathrooms:2
- Full bathrooms:2
- Living area:1,869 sq. ft.
Heating and cooling
- Cooling:Central Air, Electric
- Heating:Central, Electric, Gas
Structure and exterior
- Roof:Asphalt, Shingle
- Year built:2008
- Building area:1,869 sq. ft.
Utilities
- Water:Public, Water Available
- Sewer:Sewer Available
Finances and disclosures
- Price:$330,000
- Price per sq. ft.:$176.57
- Tax amount:$1,860
New listings near 3107 Belmont Avenue #7
- New
 $155,000Active3 beds 1 baths1,080 sq. ft.
$155,000Active3 beds 1 baths1,080 sq. ft.603 Ash Street, Harrison, AR 72601
MLS# 1335437Listed by: DODSON & BRUCE PROPERTY GROUP - New
 $4,300,000Active34.67 Acres
$4,300,000Active34.67 Acres1424 Cottonwood Road, Harrison, AR 72601
MLS# 1335372Listed by: JERRY JACKSON REALTY - New
 $4,300,000Active4 beds 2 baths1,927 sq. ft.
$4,300,000Active4 beds 2 baths1,927 sq. ft.1424 Cottonwood Road, Harrison, AR 72601
MLS# 1335341Listed by: JERRY JACKSON REALTY - New
 $109,900Active1.92 Acres
$109,900Active1.92 AcresStonehedge Drive, Harrison, AR 72601
MLS# 1335199Listed by: JERRY JACKSON REALTY - New
 $394,900Active5 beds 2 baths2,304 sq. ft.
$394,900Active5 beds 2 baths2,304 sq. ft.4931 Salles Drive, Harrison, AR 72601
MLS# 1335180Listed by: CENTURY 21 ACTION REALTY - New
 $629,900Active6 beds 5 baths4,164 sq. ft.
$629,900Active6 beds 5 baths4,164 sq. ft.2708 Dry Branch Drive, Harrison, AR 72601
MLS# 1335061Listed by: COLDWELL BANKER HARRIS MCHANEY & FAUCETTE - HARRIS - New
 $399,900Active4 beds 3 baths2,893 sq. ft.
$399,900Active4 beds 3 baths2,893 sq. ft.5201A Fox Run, Harrison, AR 72601
MLS# 1334496Listed by: SELLING726 REALTY - New
 $239,000Active4 beds 3 baths2,153 sq. ft.
$239,000Active4 beds 3 baths2,153 sq. ft.1504 Ridgepark, Harrison, AR 72601
MLS# 1334957Listed by: UNITED COUNTRY PROPERTY CONNECTIONS  $75,000Pending3 beds 1 baths1,456 sq. ft.
$75,000Pending3 beds 1 baths1,456 sq. ft.620 S Maple Street, Harrison, AR 72601
MLS# 1334939Listed by: JERRY JACKSON REALTY- New
 $234,500Active4 beds 2 baths2,992 sq. ft.
$234,500Active4 beds 2 baths2,992 sq. ft.26 Ozark Drive, Harrison, AR 72601
MLS# 1334725Listed by: COLDWELL BANKER HARRIS MCHANEY & FAUCETTE - HARRIS

