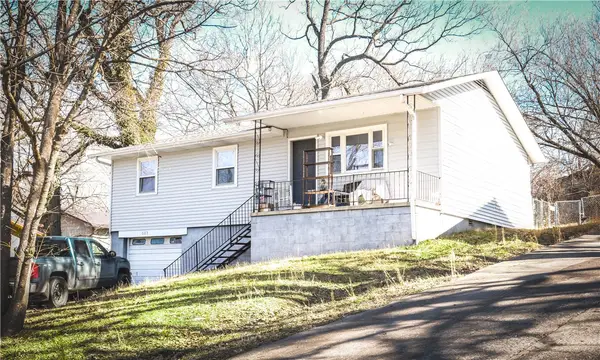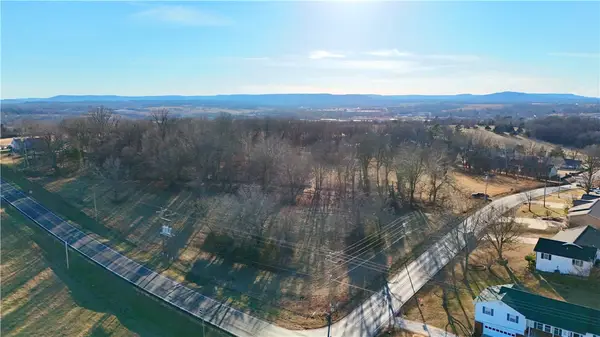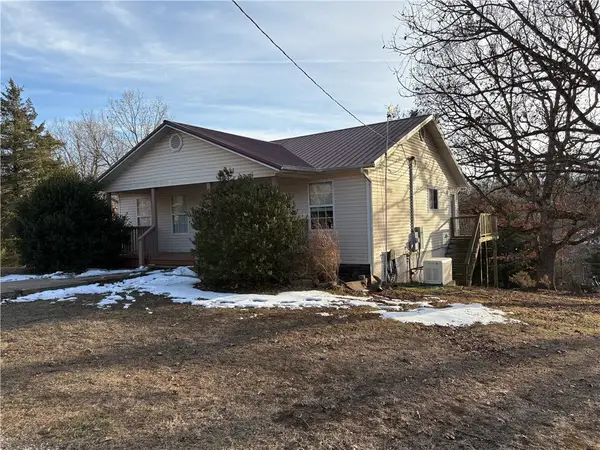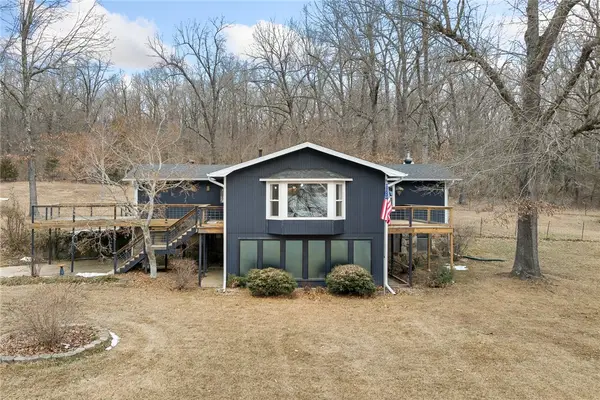3544A Mulberry Road, Harrison, AR 72601
Local realty services provided by:Better Homes and Gardens Real Estate Journey
3544A Mulberry Road,Harrison, AR 72601
$435,000
- 3 Beds
- 4 Baths
- 3,400 sq. ft.
- Single family
- Active
Listed by: aundrea rogers
Office: weichert, realtors-market edge
MLS#:1317560
Source:AR_NWAR
Price summary
- Price:$435,000
- Price per sq. ft.:$127.94
About this home
If you’ve been dreaming of a peaceful home in the country—but don’t want to give up the convenience of being close to town—this one’s for you. Just 7 miles from Harrison, AR, this beautiful custom Western cedar home sits on 2± acres with mature trees. You’ll love the quiet, the space, & the feeling of breathing room without being far from shopping, dining, & schools.
Step inside & you’ll find 3 spacious bedrooms, a 4th room perfect for an office or guest room, & 3.5 baths. The full basement offers endless options—extra living space, hobbies, or storage.
Outside, a wraparound porch sets the scene for morning coffee or sunset views. The circle driveway & attached 2-car garage make life easy, while the quiet country road keeps traffic to a minimum.
Need more land? Add up to 28± acres to create your own farm or homestead, add a shop, or enjoy more room to roam.
This home blends small-town convenience with true country tranquility—a rare find that feels like home the moment you pull in the drive.
Contact an agent
Home facts
- Year built:2005
- Listing ID #:1317560
- Added:185 day(s) ago
- Updated:February 11, 2026 at 03:25 PM
Rooms and interior
- Bedrooms:3
- Total bathrooms:4
- Full bathrooms:3
- Half bathrooms:1
- Living area:3,400 sq. ft.
Heating and cooling
- Cooling:Electric
- Heating:Central, Electric, Heat Pump, Propane
Structure and exterior
- Roof:Architectural, Shingle
- Year built:2005
- Building area:3,400 sq. ft.
- Lot area:2.35 Acres
Utilities
- Water:Water Available, Well
- Sewer:Septic Available, Septic Tank
Finances and disclosures
- Price:$435,000
- Price per sq. ft.:$127.94
- Tax amount:$1,066
New listings near 3544A Mulberry Road
- New
 $155,000Active3 beds 1 baths1,080 sq. ft.
$155,000Active3 beds 1 baths1,080 sq. ft.603 Ash Street, Harrison, AR 72601
MLS# 1335437Listed by: DODSON & BRUCE PROPERTY GROUP - New
 $4,300,000Active34.67 Acres
$4,300,000Active34.67 Acres1424 Cottonwood Road, Harrison, AR 72601
MLS# 1335372Listed by: JERRY JACKSON REALTY - New
 $4,300,000Active4 beds 2 baths1,927 sq. ft.
$4,300,000Active4 beds 2 baths1,927 sq. ft.1424 Cottonwood Road, Harrison, AR 72601
MLS# 1335341Listed by: JERRY JACKSON REALTY - New
 $109,900Active1.92 Acres
$109,900Active1.92 AcresStonehedge Drive, Harrison, AR 72601
MLS# 1335199Listed by: JERRY JACKSON REALTY - New
 $394,900Active5 beds 2 baths2,304 sq. ft.
$394,900Active5 beds 2 baths2,304 sq. ft.4931 Salles Drive, Harrison, AR 72601
MLS# 1335180Listed by: CENTURY 21 ACTION REALTY - New
 $629,900Active6 beds 5 baths4,164 sq. ft.
$629,900Active6 beds 5 baths4,164 sq. ft.2708 Dry Branch Drive, Harrison, AR 72601
MLS# 1335061Listed by: COLDWELL BANKER HARRIS MCHANEY & FAUCETTE - HARRIS - New
 $399,900Active4 beds 3 baths2,893 sq. ft.
$399,900Active4 beds 3 baths2,893 sq. ft.5201A Fox Run, Harrison, AR 72601
MLS# 1334496Listed by: SELLING726 REALTY - New
 $239,000Active4 beds 3 baths2,153 sq. ft.
$239,000Active4 beds 3 baths2,153 sq. ft.1504 Ridgepark, Harrison, AR 72601
MLS# 1334957Listed by: UNITED COUNTRY PROPERTY CONNECTIONS  $75,000Pending3 beds 1 baths1,456 sq. ft.
$75,000Pending3 beds 1 baths1,456 sq. ft.620 S Maple Street, Harrison, AR 72601
MLS# 1334939Listed by: JERRY JACKSON REALTY- New
 $234,500Active4 beds 2 baths2,992 sq. ft.
$234,500Active4 beds 2 baths2,992 sq. ft.26 Ozark Drive, Harrison, AR 72601
MLS# 1334725Listed by: COLDWELL BANKER HARRIS MCHANEY & FAUCETTE - HARRIS

