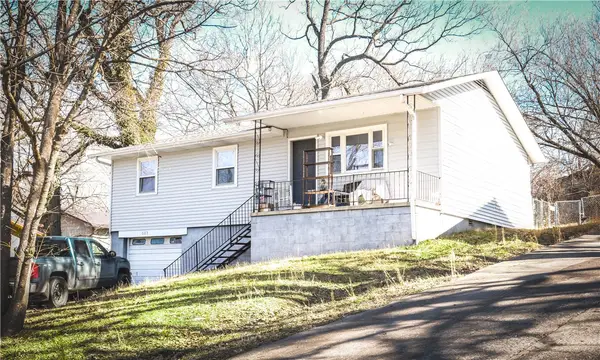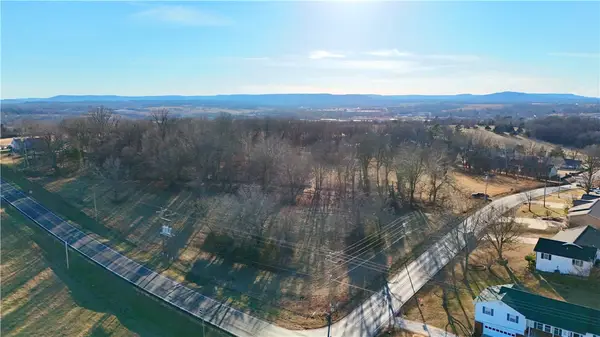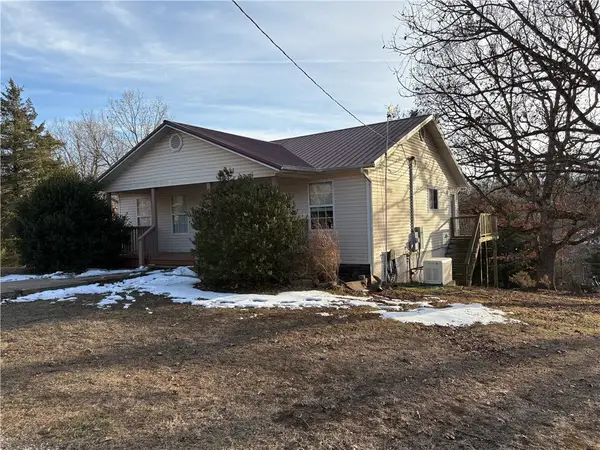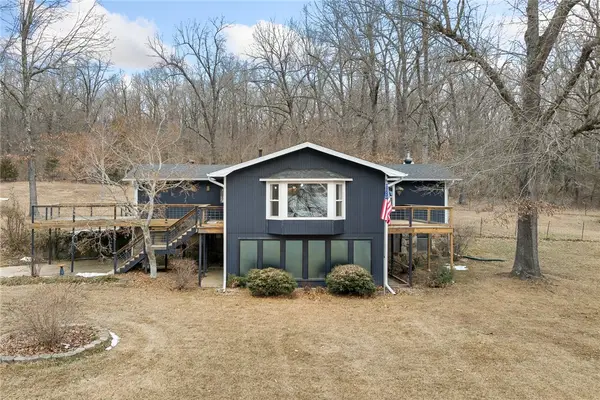3902 Layton Drive, Harrison, AR 72601
Local realty services provided by:Better Homes and Gardens Real Estate Journey
Listed by: ryan caughron
Office: re/max unlimited, inc.
MLS#:1311812
Source:AR_NWAR
Price summary
- Price:$359,900
- Price per sq. ft.:$138.26
About this home
Completely updated, brand new roof, and move-in ready! This beautifully remodeled 4-bedroom, 3-bath home in Southern Hills Subdivision offers 2,603 finished square feet, including a walk-out basement with over 600 square feet of additional living space. Located on a quiet dead-end street, this home features an open floor plan, a spacious kitchen with a large island, custom vented hood, and a reverse osmosis water filtration system. The primary suite includes a double walk-in shower and jetted tub for a spa-like experience. Outside, enjoy two outbuildings, a backyard garden, a chicken coop, and a dedicated parking pad for your RV. With tasteful updates throughout, this home offers comfort, function, and charm in one ideal package.
Contact an agent
Home facts
- Listing ID #:1311812
- Added:240 day(s) ago
- Updated:February 11, 2026 at 11:40 PM
Rooms and interior
- Bedrooms:4
- Total bathrooms:3
- Full bathrooms:3
- Living area:2,603 sq. ft.
Heating and cooling
- Cooling:Central Air, Electric
- Heating:Central, Gas
Structure and exterior
- Roof:Architectural, Shingle
- Building area:2,603 sq. ft.
- Lot area:0.4 Acres
Utilities
- Water:Public, Water Available
- Sewer:Septic Available, Septic Tank
Finances and disclosures
- Price:$359,900
- Price per sq. ft.:$138.26
- Tax amount:$1,637
New listings near 3902 Layton Drive
- New
 $155,000Active3 beds 1 baths1,080 sq. ft.
$155,000Active3 beds 1 baths1,080 sq. ft.603 Ash Street, Harrison, AR 72601
MLS# 1335437Listed by: DODSON & BRUCE PROPERTY GROUP - New
 $4,300,000Active34.67 Acres
$4,300,000Active34.67 Acres1424 Cottonwood Road, Harrison, AR 72601
MLS# 1335372Listed by: JERRY JACKSON REALTY - New
 $4,300,000Active4 beds 2 baths1,927 sq. ft.
$4,300,000Active4 beds 2 baths1,927 sq. ft.1424 Cottonwood Road, Harrison, AR 72601
MLS# 1335341Listed by: JERRY JACKSON REALTY - New
 $109,900Active1.92 Acres
$109,900Active1.92 AcresStonehedge Drive, Harrison, AR 72601
MLS# 1335199Listed by: JERRY JACKSON REALTY - New
 $394,900Active5 beds 2 baths2,304 sq. ft.
$394,900Active5 beds 2 baths2,304 sq. ft.4931 Salles Drive, Harrison, AR 72601
MLS# 1335180Listed by: CENTURY 21 ACTION REALTY - New
 $629,900Active6 beds 5 baths4,164 sq. ft.
$629,900Active6 beds 5 baths4,164 sq. ft.2708 Dry Branch Drive, Harrison, AR 72601
MLS# 1335061Listed by: COLDWELL BANKER HARRIS MCHANEY & FAUCETTE - HARRIS - New
 $399,900Active4 beds 3 baths2,893 sq. ft.
$399,900Active4 beds 3 baths2,893 sq. ft.5201A Fox Run, Harrison, AR 72601
MLS# 1334496Listed by: SELLING726 REALTY - New
 $239,000Active4 beds 3 baths2,153 sq. ft.
$239,000Active4 beds 3 baths2,153 sq. ft.1504 Ridgepark, Harrison, AR 72601
MLS# 1334957Listed by: UNITED COUNTRY PROPERTY CONNECTIONS  $75,000Pending3 beds 1 baths1,456 sq. ft.
$75,000Pending3 beds 1 baths1,456 sq. ft.620 S Maple Street, Harrison, AR 72601
MLS# 1334939Listed by: JERRY JACKSON REALTY- New
 $234,500Active4 beds 2 baths2,992 sq. ft.
$234,500Active4 beds 2 baths2,992 sq. ft.26 Ozark Drive, Harrison, AR 72601
MLS# 1334725Listed by: COLDWELL BANKER HARRIS MCHANEY & FAUCETTE - HARRIS

