400 Franklin Street, Harrison, AR 72601
Local realty services provided by:Better Homes and Gardens Real Estate Journey
Listed by: sherry thompson
Office: weichert, realtors-market edge
MLS#:1313837
Source:AR_NWAR
Price summary
- Price:$265,000
- Price per sq. ft.:$119.48
About this home
Beautiful 3-bed 2-bath home located on just under a half-acre lot. This 2,218 sq. foot home is in a well established neighborhood and 500 feet from the Harrison Country Club and golf course. The main part of the home has an open floor plan, making it very easy to entertain guest. Kitchen is equipped with a large island bar with seating on two sides. The living room has a cozy fireplace and a large picture window. The dining room has beautiful french doors that open to a large wood deck with a 5 person hot tub and a brand new 24 ft. pool. The back yard is completely fenced for your privacy with a cozy cabana to sit and relax. Half of the home is currently being used as an in home day care, but can be used for so many different things, mother in law quarters, Airbnb, home office or a huge game room. This part of the home has its own separate entrance, bathroom and kitchen. Recent updates include, new Anderson windows in 2014, new vinyl siding and paved driveway in 2022, new metal roof in 2023 and a new HVAC in 2024.
Contact an agent
Home facts
- Listing ID #:1313837
- Added:170 day(s) ago
- Updated:December 26, 2025 at 09:04 AM
Rooms and interior
- Bedrooms:3
- Total bathrooms:2
- Full bathrooms:2
- Living area:2,218 sq. ft.
Heating and cooling
- Cooling:Central Air
- Heating:Central, Gas
Structure and exterior
- Roof:Metal
- Building area:2,218 sq. ft.
- Lot area:0.45 Acres
Utilities
- Water:Public, Water Available
- Sewer:Public Sewer, Sewer Available
Finances and disclosures
- Price:$265,000
- Price per sq. ft.:$119.48
- Tax amount:$807
New listings near 400 Franklin Street
- New
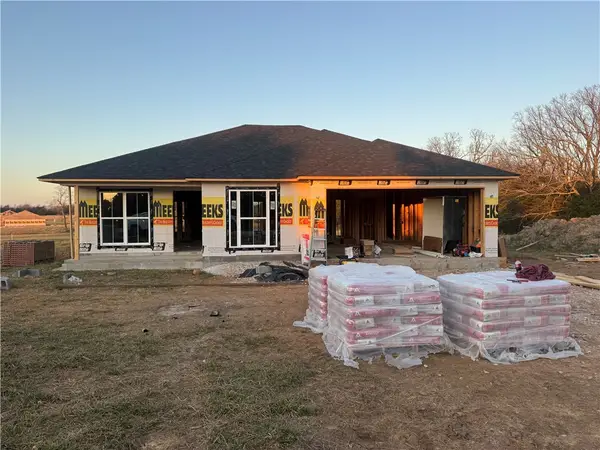 $259,900Active3 beds 2 baths1,202 sq. ft.
$259,900Active3 beds 2 baths1,202 sq. ft.172 Stella Court, Harrison, AR 72601
MLS# 1331429Listed by: NEW HEIGHTS REALTY - New
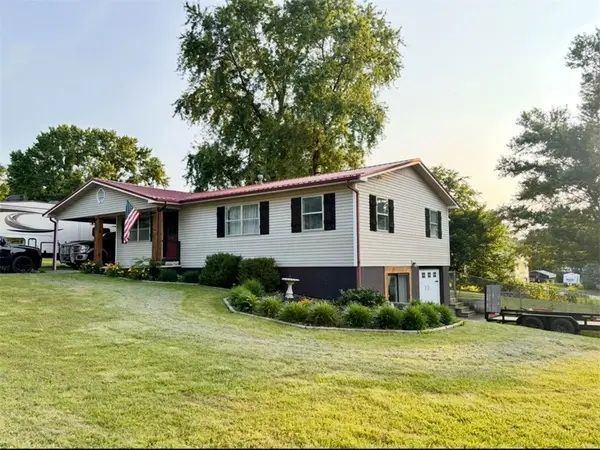 $230,000Active3 beds 2 baths1,664 sq. ft.
$230,000Active3 beds 2 baths1,664 sq. ft.814 Ridgecrest Lane, Harrison, AR 72601
MLS# 1331428Listed by: RE/MAX UNLIMITED, INC. - New
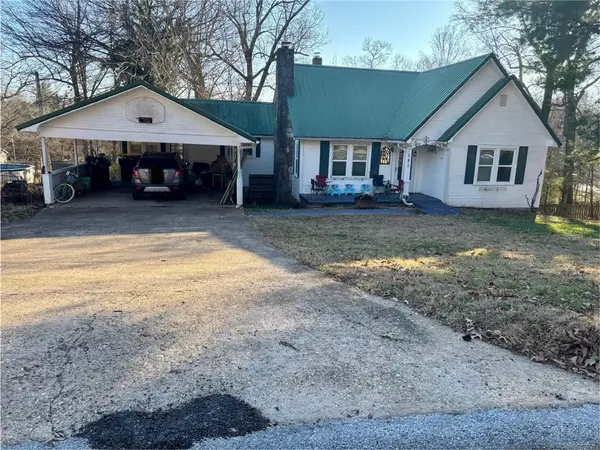 $199,900Active3 beds 1 baths1,176 sq. ft.
$199,900Active3 beds 1 baths1,176 sq. ft.802 Rogers Avenue, Harrison, AR 72601
MLS# 1331418Listed by: CENTURY 21 ACTION REALTY - New
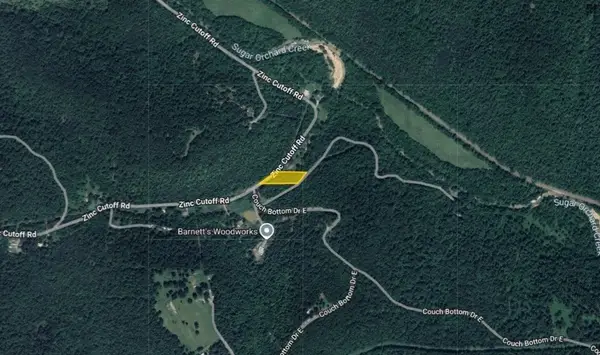 $18,500Active1.26 Acres
$18,500Active1.26 Acres1.26 acre Zinc Cuttoff Road, Harrison, AR 72601
MLS# 1331212Listed by: REMAX REAL ESTATE RESULTS - New
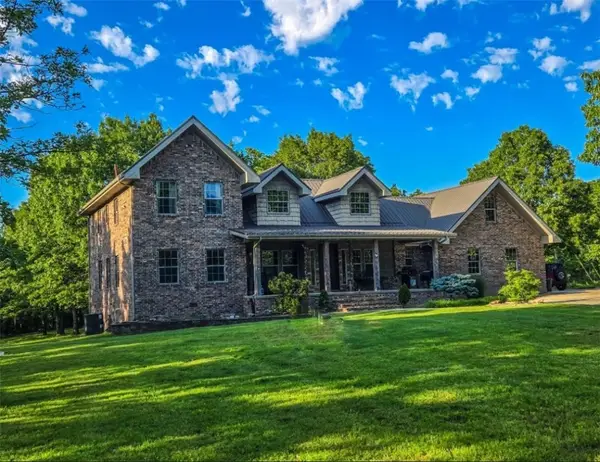 $769,000Active4 beds 3 baths3,259 sq. ft.
$769,000Active4 beds 3 baths3,259 sq. ft.4342 Harmon Road, Harrison, AR 72601
MLS# 1331227Listed by: TRELORA REALTY, INC - New
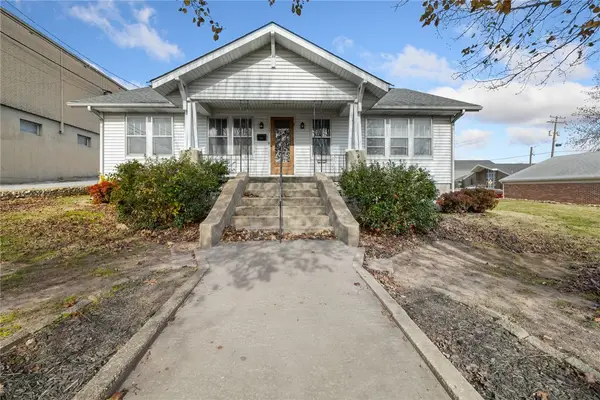 $169,900Active3 beds 1 baths1,275 sq. ft.
$169,900Active3 beds 1 baths1,275 sq. ft.117 E Erie Street, Harrison, AR 72601
MLS# 1331218Listed by: RE/MAX UNLIMITED, INC.  $52,500Pending3.77 Acres
$52,500Pending3.77 Acres3.77 Acres - Zinc Road, Harrison, AR 72601
MLS# 1327900Listed by: HOMESTEAD REALTY OF HARRISON, INC- New
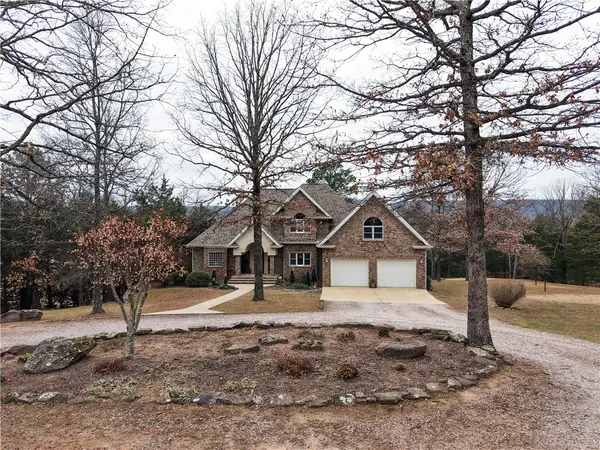 $990,000Active3 beds 3 baths2,908 sq. ft.
$990,000Active3 beds 3 baths2,908 sq. ft.4610 Moonbeam Drive, Harrison, AR 72601
MLS# 1330998Listed by: CENTURY 21 ACTION REALTY - New
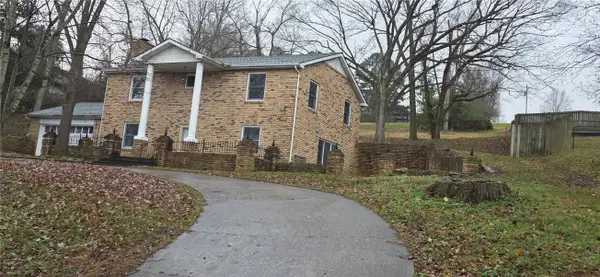 $225,000Active3 beds 3 baths2,240 sq. ft.
$225,000Active3 beds 3 baths2,240 sq. ft.804 Smith Drive, Harrison, AR 72601
MLS# 1331072Listed by: CENTURY 21 ACTION REALTY - New
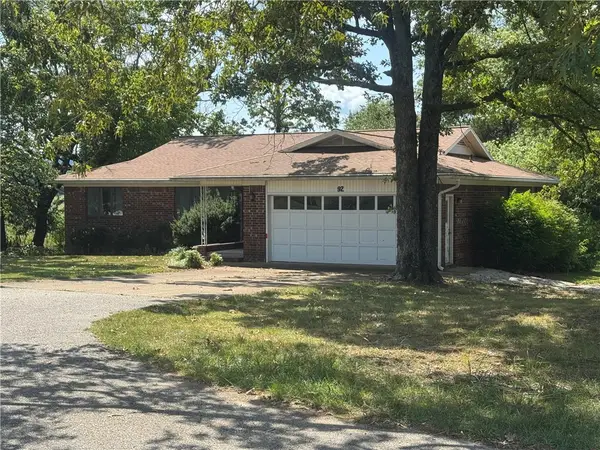 $250,000Active3 beds 2 baths1,842 sq. ft.
$250,000Active3 beds 2 baths1,842 sq. ft.92 206 Highway, Harrison, AR 72601
MLS# 1331077Listed by: NEW HEIGHTS REALTY
