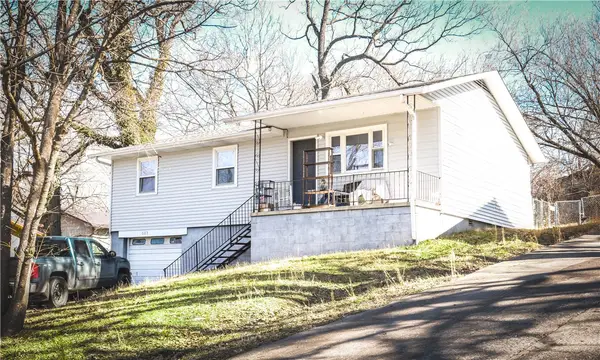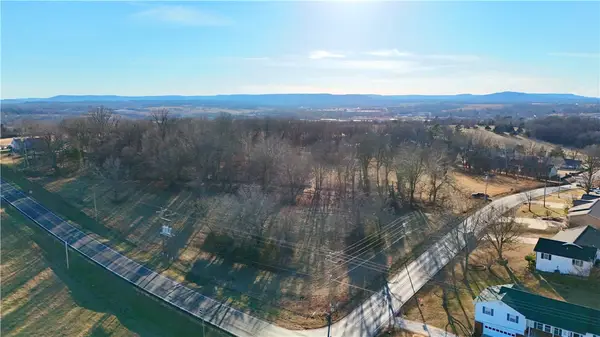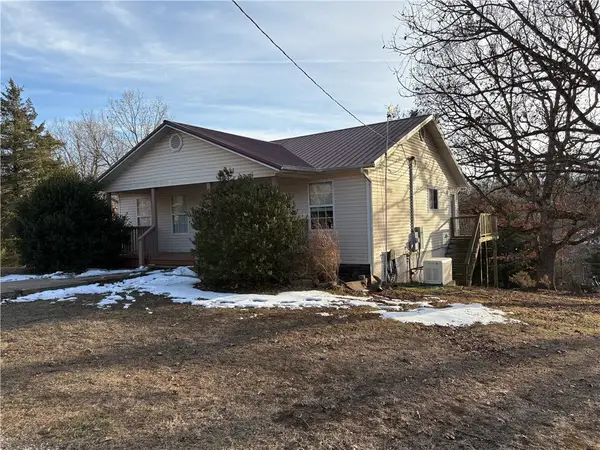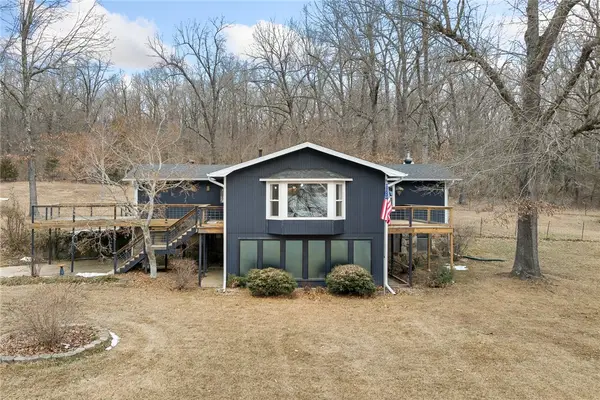4087 N 7 Highway, Harrison, AR 72601
Local realty services provided by:Better Homes and Gardens Real Estate Journey
Listed by: roger a. turner
Office: roger turner realty, inc.
MLS#:1326216
Source:AR_NWAR
Price summary
- Price:$1,000,000
- Price per sq. ft.:$263.16
About this home
Nestled among 38 acres of Ozark beauty, this custom-built home offers a rare blend of privacy, craftsmanship, and natural elegance. Surrounded by 33 acres of towering oak trees accented by spring redbuds and dogwoods, plus 5 acres of meadow, the setting is truly breathtaking. The redwood exterior was re-stained and sealed in 2022, complementing the home’s timeless appeal. Inside, the gourmet kitchen features Wolf double ovens, warming drawer, electric cooktop, Sub-Zero refrigerator/freezer, wine fridge & ice maker, and a Wolf microwave—perfect for the chef at heart. The 2010 remodel also included a finished basement with a Viking beverage fridge and a second wood-burning fireplace, while the main level showcases a stunning 30-ft limestone fireplace as the focal point of the living area. The spacious primary suite includes dual walk-in showers. Paved driveway, black iron deck railing, and a detached redwood barn with 2 garage doors, carport, man door, and upper-level storage complete this exceptional property.
Contact an agent
Home facts
- Listing ID #:1326216
- Added:106 day(s) ago
- Updated:February 11, 2026 at 03:25 PM
Rooms and interior
- Bedrooms:3
- Total bathrooms:4
- Full bathrooms:3
- Half bathrooms:1
- Living area:3,800 sq. ft.
Heating and cooling
- Cooling:Central Air
- Heating:Central
Structure and exterior
- Roof:Architectural, Shingle
- Building area:3,800 sq. ft.
- Lot area:38 Acres
Utilities
- Water:Public, Water Available
- Sewer:Septic Available, Septic Tank
Finances and disclosures
- Price:$1,000,000
- Price per sq. ft.:$263.16
- Tax amount:$1,750
New listings near 4087 N 7 Highway
- New
 $155,000Active3 beds 1 baths1,080 sq. ft.
$155,000Active3 beds 1 baths1,080 sq. ft.603 Ash Street, Harrison, AR 72601
MLS# 1335437Listed by: DODSON & BRUCE PROPERTY GROUP - New
 $4,300,000Active34.67 Acres
$4,300,000Active34.67 Acres1424 Cottonwood Road, Harrison, AR 72601
MLS# 1335372Listed by: JERRY JACKSON REALTY - New
 $4,300,000Active4 beds 2 baths1,927 sq. ft.
$4,300,000Active4 beds 2 baths1,927 sq. ft.1424 Cottonwood Road, Harrison, AR 72601
MLS# 1335341Listed by: JERRY JACKSON REALTY - New
 $109,900Active1.92 Acres
$109,900Active1.92 AcresStonehedge Drive, Harrison, AR 72601
MLS# 1335199Listed by: JERRY JACKSON REALTY - New
 $394,900Active5 beds 2 baths2,304 sq. ft.
$394,900Active5 beds 2 baths2,304 sq. ft.4931 Salles Drive, Harrison, AR 72601
MLS# 1335180Listed by: CENTURY 21 ACTION REALTY - New
 $629,900Active6 beds 5 baths4,164 sq. ft.
$629,900Active6 beds 5 baths4,164 sq. ft.2708 Dry Branch Drive, Harrison, AR 72601
MLS# 1335061Listed by: COLDWELL BANKER HARRIS MCHANEY & FAUCETTE - HARRIS - New
 $399,900Active4 beds 3 baths2,893 sq. ft.
$399,900Active4 beds 3 baths2,893 sq. ft.5201A Fox Run, Harrison, AR 72601
MLS# 1334496Listed by: SELLING726 REALTY - New
 $239,000Active4 beds 3 baths2,153 sq. ft.
$239,000Active4 beds 3 baths2,153 sq. ft.1504 Ridgepark, Harrison, AR 72601
MLS# 1334957Listed by: UNITED COUNTRY PROPERTY CONNECTIONS  $75,000Pending3 beds 1 baths1,456 sq. ft.
$75,000Pending3 beds 1 baths1,456 sq. ft.620 S Maple Street, Harrison, AR 72601
MLS# 1334939Listed by: JERRY JACKSON REALTY- New
 $234,500Active4 beds 2 baths2,992 sq. ft.
$234,500Active4 beds 2 baths2,992 sq. ft.26 Ozark Drive, Harrison, AR 72601
MLS# 1334725Listed by: COLDWELL BANKER HARRIS MCHANEY & FAUCETTE - HARRIS

