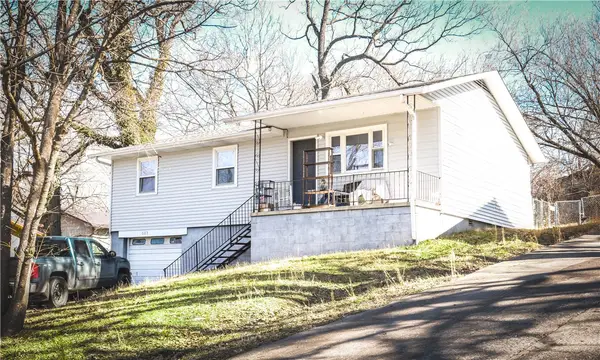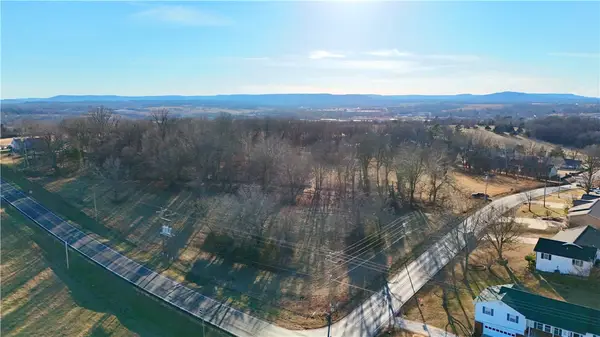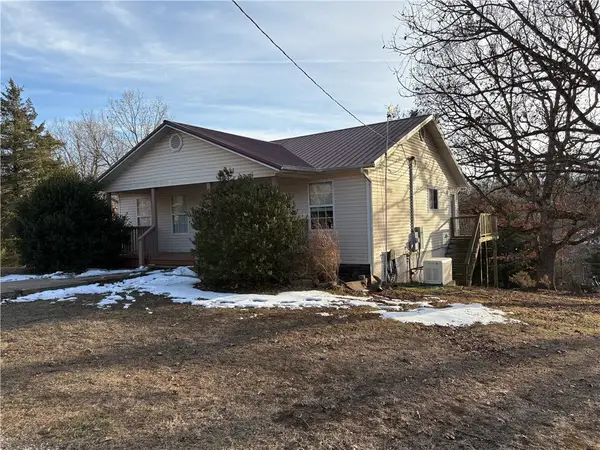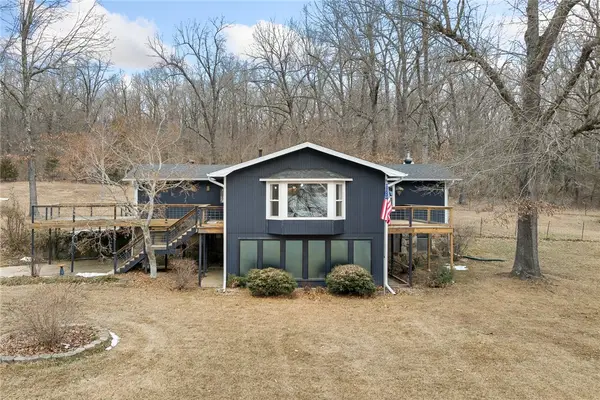4668 Tar Kiln Road, Harrison, AR 72601
Local realty services provided by:Better Homes and Gardens Real Estate Journey
Listed by: miriam cantu
Office: weichert, realtors-market edge
MLS#:1310920
Source:AR_NWAR
Price summary
- Price:$619,900
- Price per sq. ft.:$158.95
About this home
Welcome to your private slice of Arkansas paradise! This expansive 3,900 sq ft 4-bedroom, 2-bath home sits on 22.04 beautiful acres and comes complete with a large 1,500 sq ft. metal shop (with power and water available), and a concrete-floored outbuilding. Inside, you’ll find bamboo flooring throughout, with tile in the kitchen and bathrooms. Enjoy peace of mind with updated gas lines (Jan 2025) for the backup propane heaters. Step outside to a wraparound deck offers the perfect spot to unwind and enjoy your morning coffee. Towards the back of the property, you'll find a small pond and a cedar hunting stand that conveys. There is also a variety of fruit trees—peach, pear, apple, fig, plum—as well as grapevines. Every mounted animal in the living room was harvested right on the property. This property is a dream for outdoor lovers and hunters alike—offering space, scenery, and true Arkansas charm.
Contact an agent
Home facts
- Listing ID #:1310920
- Added:247 day(s) ago
- Updated:February 11, 2026 at 03:25 PM
Rooms and interior
- Bedrooms:4
- Total bathrooms:2
- Full bathrooms:2
- Living area:3,900 sq. ft.
Heating and cooling
- Cooling:Central Air, Electric
- Heating:Central, Propane
Structure and exterior
- Roof:Metal
- Building area:3,900 sq. ft.
- Lot area:22.04 Acres
Utilities
- Water:Rural, Water Available, Well
- Sewer:Septic Available, Septic Tank
Finances and disclosures
- Price:$619,900
- Price per sq. ft.:$158.95
- Tax amount:$1,153
New listings near 4668 Tar Kiln Road
- New
 $155,000Active3 beds 1 baths1,080 sq. ft.
$155,000Active3 beds 1 baths1,080 sq. ft.603 Ash Street, Harrison, AR 72601
MLS# 1335437Listed by: DODSON & BRUCE PROPERTY GROUP - New
 $4,300,000Active34.67 Acres
$4,300,000Active34.67 Acres1424 Cottonwood Road, Harrison, AR 72601
MLS# 1335372Listed by: JERRY JACKSON REALTY - New
 $4,300,000Active4 beds 2 baths1,927 sq. ft.
$4,300,000Active4 beds 2 baths1,927 sq. ft.1424 Cottonwood Road, Harrison, AR 72601
MLS# 1335341Listed by: JERRY JACKSON REALTY - New
 $109,900Active1.92 Acres
$109,900Active1.92 AcresStonehedge Drive, Harrison, AR 72601
MLS# 1335199Listed by: JERRY JACKSON REALTY - New
 $394,900Active5 beds 2 baths2,304 sq. ft.
$394,900Active5 beds 2 baths2,304 sq. ft.4931 Salles Drive, Harrison, AR 72601
MLS# 1335180Listed by: CENTURY 21 ACTION REALTY - New
 $629,900Active6 beds 5 baths4,164 sq. ft.
$629,900Active6 beds 5 baths4,164 sq. ft.2708 Dry Branch Drive, Harrison, AR 72601
MLS# 1335061Listed by: COLDWELL BANKER HARRIS MCHANEY & FAUCETTE - HARRIS - New
 $399,900Active4 beds 3 baths2,893 sq. ft.
$399,900Active4 beds 3 baths2,893 sq. ft.5201A Fox Run, Harrison, AR 72601
MLS# 1334496Listed by: SELLING726 REALTY - New
 $239,000Active4 beds 3 baths2,153 sq. ft.
$239,000Active4 beds 3 baths2,153 sq. ft.1504 Ridgepark, Harrison, AR 72601
MLS# 1334957Listed by: UNITED COUNTRY PROPERTY CONNECTIONS  $75,000Pending3 beds 1 baths1,456 sq. ft.
$75,000Pending3 beds 1 baths1,456 sq. ft.620 S Maple Street, Harrison, AR 72601
MLS# 1334939Listed by: JERRY JACKSON REALTY- New
 $234,500Active4 beds 2 baths2,992 sq. ft.
$234,500Active4 beds 2 baths2,992 sq. ft.26 Ozark Drive, Harrison, AR 72601
MLS# 1334725Listed by: COLDWELL BANKER HARRIS MCHANEY & FAUCETTE - HARRIS

